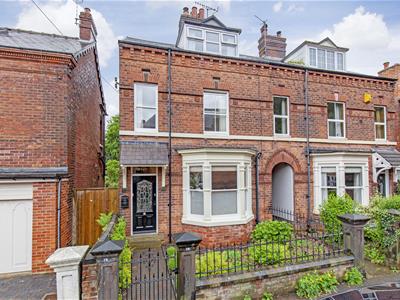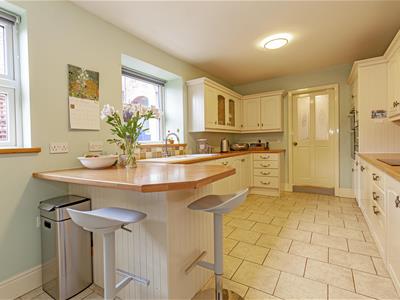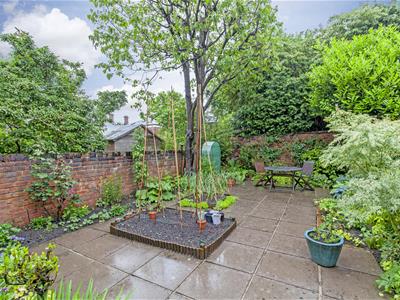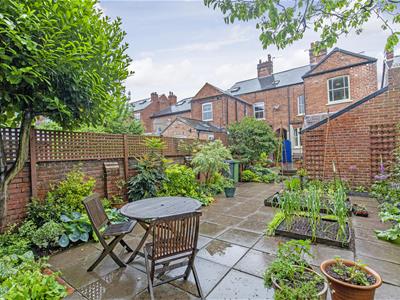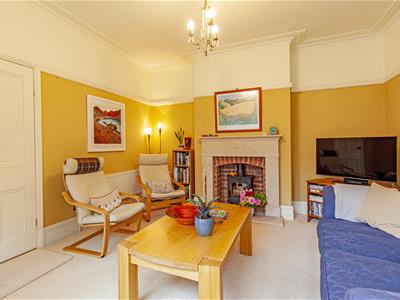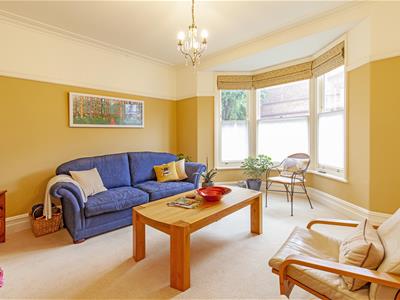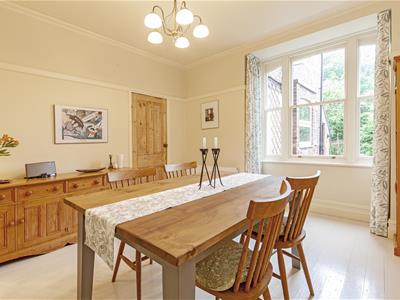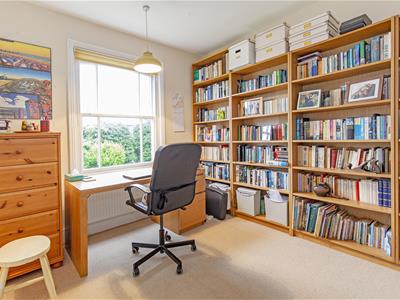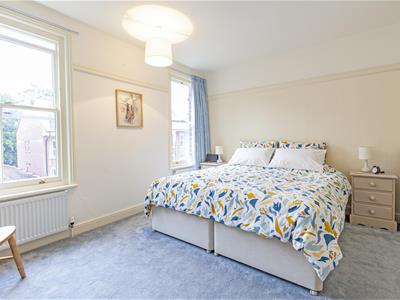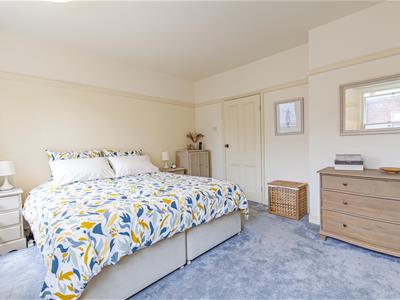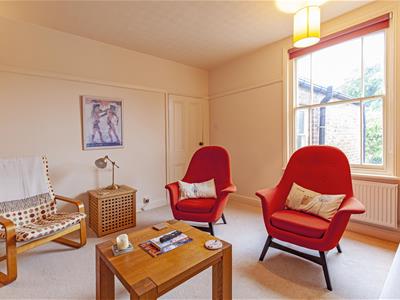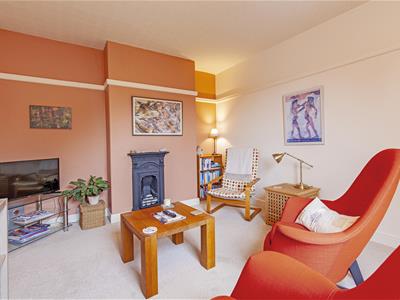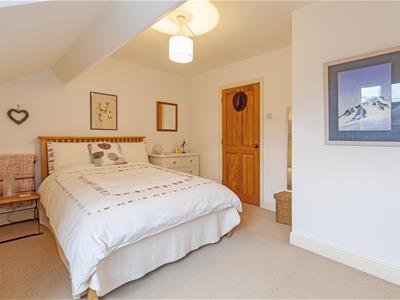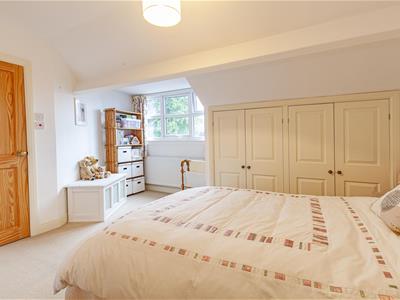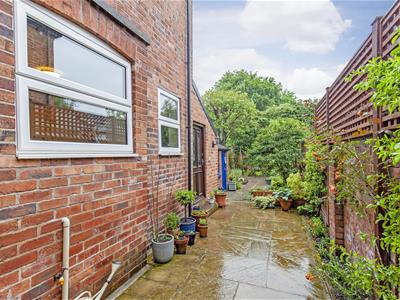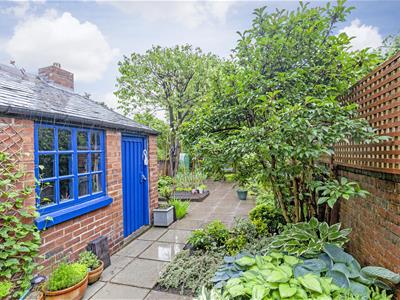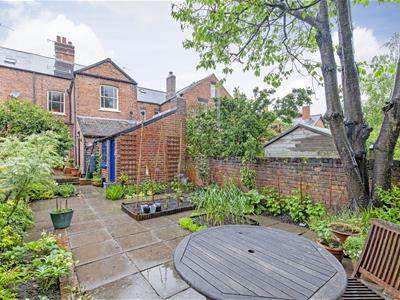Wards Estate Agents
17 Glumangate
Chesterfield
S40 1TX
Avondale Road, Chesterfield
Guide price £400,000
5 Bedroom House - Semi-Detached
- Guide Price £400,000-£425,000
- We are delighted to offer this immaculately presented and neutrally decorated Late Victorian FIVE BEDROOM THREE BATHROOM period SEMI DETACHED FAMILY HOUSE
- Situated within this extremely popular residential town centre location with easy access to local shops, bus routes, reputable schooling, train station and town centre facilities.
- Offering 1678 sq ft of family living space,benefits from gas central heating with a Combi boiler & a combination of double-glazed uPVC, double-glazed wooden sash & single-glazed wooden sash windows
- Beautiful family reception room with bay window and Limestone fireplace, rear dining room with window overlooking the rear courtyard.
- Principal double bedroom with en suite shower room. To the second floor there are two further double bedrooms with an additional en suite shower room.
- Set over 3 floors which has been totally refurbished and offers fabulous versatile family accommodation which retains a wealth of charm and character with many original features.
- Attractive forecourt garden enclosed by stonewall, topped with iron railings and deep border stocked with flowering plants & shrubs.
- Delightful enclosed stone paved rear courtyard garden with large central stone paved area surrounded by borders & raised vegetable beds, stocked with an abundance of shrubs & flowers
- Energy rated D
NEW LISTING
Guide Price of £400,000-£425,000
We are delighted to offer this immaculately presented and neutrally decorated Late Victorian FIVE BEDROOM THREE BATHROOM period SEMI DETACHED FAMILY HOUSE set over 3 floors which has been totally refurbished and offers fabulous versatile family accommodation which retains a wealth of charm and character with many original features.
Offering 1678 sq ft of family living space which benefits from gas central heating with a Combi boiler and a combination of double-glazed uPVC, double-glazed wooden sash and single-glazed wooden sash windows and comprises of elegant reception hall with feature staircase, family reception room with bay window and Limestone fireplace, rear dining room with window overlooking the rear courtyard. Breakfasting kitchen with integrated appliances, utility and cloakroom/WC. To the first floor Principal double bedroom with en suite shower room, two further double bedrooms and part tiled family bathroom with 3 piece suite. To the second floor there are two further double bedrooms with an additional en suite shower room.
Front gated brick set pathway with access to the front door. Attractive forecourt garden enclosed by stonewall, topped with iron railings and deep border stocked with flowering plants & shrubs.
Delightful enclosed stone paved rear courtyard garden with original brick walled boundaries. Large central stone paved area surrounded by borders and raised vegetable beds which are stocked with an abundance of planted shrubs & flowers and with a selection of fine mature trees. External Brick Built Store.
Additional Information
Gas Central Heating- Vaillant Combi Boiler - serviced annually and recently on 5/06/2025
New Roof 2022
Gross Internal Floor Area- 155.9 Sq.m /1678.5 Sq.Ft.
Council Tax Band - C
Secondary School Catchment Area-Brookfield Community School
Additional Information (Windows)
Combination of double glazed uPVC double glazed wooden sash & single glazed wooden sash windows.
Elegant Reception Hall
5.54m x 1.65m (18'2" x 5'5")Front composite entrance door int the hallway, having a feature staircase with turn spindles, newels & polished handrail rising to the first floor. Original coving and corbelled arch, stripped polished pine painted floorboards. Coat handing space. Deep Victorian skirting boards and dado rails. Access door to the cellar (15'3 x13'7) which provides excellent storage space, original stone cold slab. Central heating radiator, lighting and power.
Reception Room
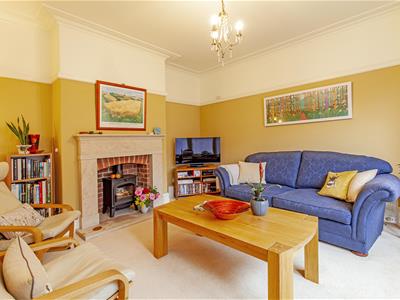 4.17m x 3.78m (13'8" x 12'5")Beautifully decorated & presented family reception room with front aspect feature double glazed wooden sash bay window overlooking the front garden. Original ceiling cornice and feature Limestone fireplace with multi fuel burner. Deep Victorian skirting boards & picture rails and carpeting.
4.17m x 3.78m (13'8" x 12'5")Beautifully decorated & presented family reception room with front aspect feature double glazed wooden sash bay window overlooking the front garden. Original ceiling cornice and feature Limestone fireplace with multi fuel burner. Deep Victorian skirting boards & picture rails and carpeting.
Dining Room
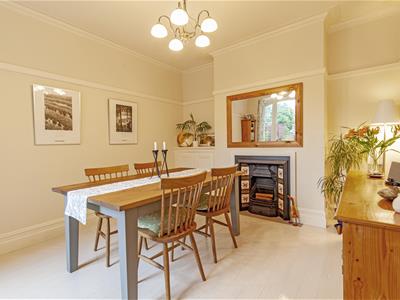 4.22m x 3.51m (13'10" x 11'6")Rear aspect original wooden sash window(single glazed) overlooking the courtyard garden. Original ceiling cornice & deep Victorian skirtings. Feature fireplace in an art deco style with tiled insert & open grate hearth. Original built in storage cupboard.
4.22m x 3.51m (13'10" x 11'6")Rear aspect original wooden sash window(single glazed) overlooking the courtyard garden. Original ceiling cornice & deep Victorian skirtings. Feature fireplace in an art deco style with tiled insert & open grate hearth. Original built in storage cupboard.
Kitchen/ Breakfast Room
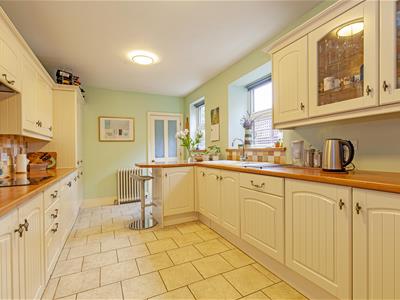 5.38m x 2.90m (17'8" x 9'6")Having a side aspect uPVC double glazed window with deep windowsills, ceramic tiles to the floor and a comprehensive range of base and wall units set beneath a timber effect roll edge work surface that returns in a peninsular unit which forms the breakfast bar. Wall store cupboards & glass fronted display cabinets. Inset ceramic sink with mixer tap. Integrated eye level double oven & grill with space for a microwave and 4 ring ceramic hob with cooker hood above. Integrated fridge/freezer and dishwasher. Cast iron column radiator, half glazed etched glass to the Utility.
5.38m x 2.90m (17'8" x 9'6")Having a side aspect uPVC double glazed window with deep windowsills, ceramic tiles to the floor and a comprehensive range of base and wall units set beneath a timber effect roll edge work surface that returns in a peninsular unit which forms the breakfast bar. Wall store cupboards & glass fronted display cabinets. Inset ceramic sink with mixer tap. Integrated eye level double oven & grill with space for a microwave and 4 ring ceramic hob with cooker hood above. Integrated fridge/freezer and dishwasher. Cast iron column radiator, half glazed etched glass to the Utility.
Utility Room
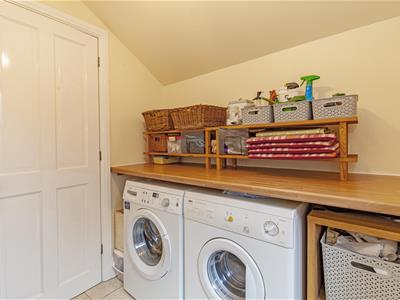 1.91m x 1.80m (6'3" x 5'11")Ceramic tiled flooring. Work surfaces with space and plumbing for washer and dryer. Door to Cloakroom.
1.91m x 1.80m (6'3" x 5'11")Ceramic tiled flooring. Work surfaces with space and plumbing for washer and dryer. Door to Cloakroom.
Cloakroom/WC
1.80m x 0.89m (5'11" x 2'11")Ceramic tiled floor, low level WC and wash hand basin set in timber effect roll edged work surface with storage cupboard beneath. Vaillant gas fired combi boiler which is serviced via Flame Care
First Floor Galleried Landing
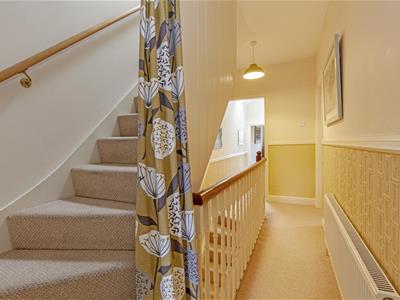 3.91m x 1.65m (12'10" x 5'5")Split level landing with a dado rail and Velux window.
3.91m x 1.65m (12'10" x 5'5")Split level landing with a dado rail and Velux window.
Front Principal Bedroom One
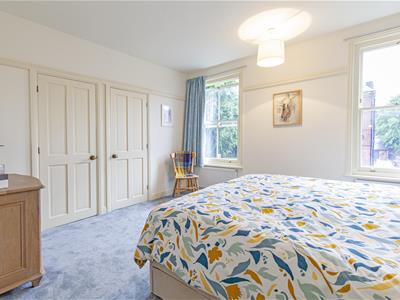 4.01m x 3.81m (13'2" x 12'6")A generously proportioned main bedroom with two front aspect double glazed wooden sash windows. Picture rails.
4.01m x 3.81m (13'2" x 12'6")A generously proportioned main bedroom with two front aspect double glazed wooden sash windows. Picture rails.
Bedroom One Walk-in Wardrobe
1.88m x 1.14m (6'2" x 3'9")Spacious dressing area with both power and lighting.
Bedroom One En- Suite
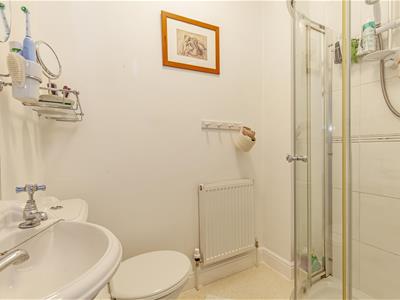 1.83m x 1.14m (6'0" x 3'9")Comprising of a quadrant shower cubicle with Triton mixer shower, Heritage dual flush Low Level WC and wall mounted wash hand basin with tiled splash backs. Extractor fan and down lighting.
1.83m x 1.14m (6'0" x 3'9")Comprising of a quadrant shower cubicle with Triton mixer shower, Heritage dual flush Low Level WC and wall mounted wash hand basin with tiled splash backs. Extractor fan and down lighting.
Double Bedroom Two
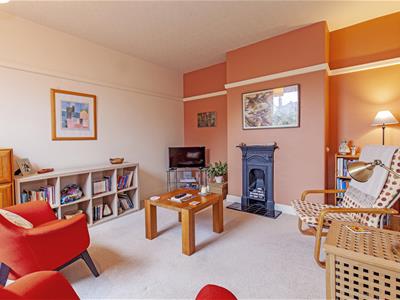 3.99m x 3.51m (13'1" x 11'6")Rear aspect original wooden sliding sash window with single glazing. Picture rails and cast iron bedroom fireplace with tiled hearth.
3.99m x 3.51m (13'1" x 11'6")Rear aspect original wooden sliding sash window with single glazing. Picture rails and cast iron bedroom fireplace with tiled hearth.
Rear Single Bedroom Four
3.20m x 2.90m (10'6" x 9'6")A versatile bedroom which could be used for office or home working space. Rear aspect original wooden sliding sash window overlooking the courtyard garden.
Family Bathroom
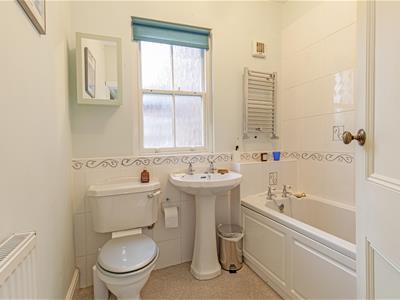 2.01m x 1.88m (6'7" x 6'2")A good sized family bathroom being partly tiled and with a side aspect sliding sash window with single glazing. Heritage 3 piece White suite which includes a panelled bath with mixer shower over and glass shower screen, pedestal wash hand basin and low level WC. Chrome finished towel radiator & extractor fan.
2.01m x 1.88m (6'7" x 6'2")A good sized family bathroom being partly tiled and with a side aspect sliding sash window with single glazing. Heritage 3 piece White suite which includes a panelled bath with mixer shower over and glass shower screen, pedestal wash hand basin and low level WC. Chrome finished towel radiator & extractor fan.
Second Floor Landing
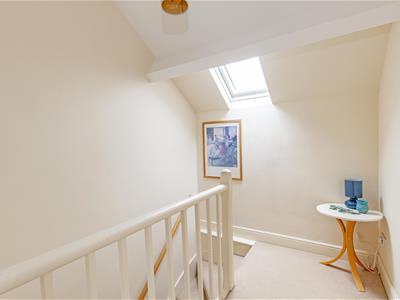 2.31m x 1.80m (7'7" x 5'11")Feature 3/4 turn staircase. Rear aspect Velux window.
2.31m x 1.80m (7'7" x 5'11")Feature 3/4 turn staircase. Rear aspect Velux window.
Front Double Bedroom Three
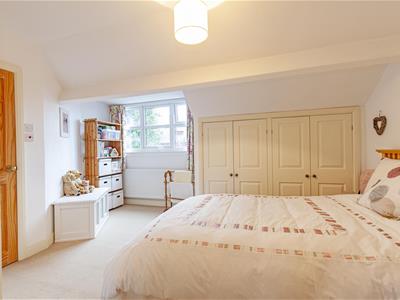 4.37m x 3.89m (14'4" x 12'9")Front aspect double glazed dormer window with delightful far reaching views over the surrounding rooftops towards open countryside. Good range of built-in cupboards with good hanging space.
4.37m x 3.89m (14'4" x 12'9")Front aspect double glazed dormer window with delightful far reaching views over the surrounding rooftops towards open countryside. Good range of built-in cupboards with good hanging space.
En- suite Shower Room
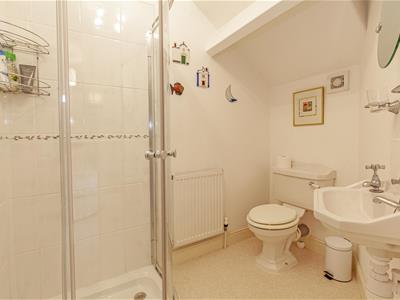 With quadrant shower cubicle and Triton Amber 111 electric shower. Heritage wall mounted wash hand basin and low level WC. Extractor fan.
With quadrant shower cubicle and Triton Amber 111 electric shower. Heritage wall mounted wash hand basin and low level WC. Extractor fan.
Rear Double Bedroom Five
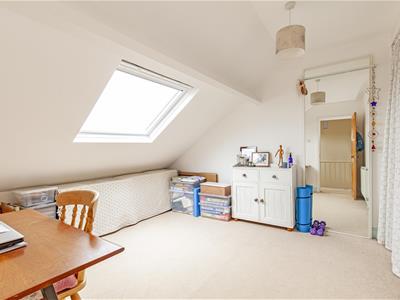 3.66m x 3.35m (12'0" x 11'0")Rear aspect Velux window with a fitted blackout blind with views over the town. Range of built in wardrobes with hanging space and storage shelving. Access door into the eaves of the roof where there is further storage.
3.66m x 3.35m (12'0" x 11'0")Rear aspect Velux window with a fitted blackout blind with views over the town. Range of built in wardrobes with hanging space and storage shelving. Access door into the eaves of the roof where there is further storage.
Outside
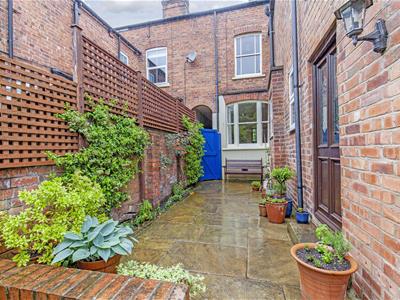 Front gated brick set pathway with access to the front door. Attractive forecourt garden enclosed by stonewall, topped with iron railings and deep border stocked with flowering plants & shrubs.
Front gated brick set pathway with access to the front door. Attractive forecourt garden enclosed by stonewall, topped with iron railings and deep border stocked with flowering plants & shrubs.
Delightful enclosed stone paved rear courtyard garden with original brick walled boundaries. Large central stone paved area surrounded by borders and raised vegetable beds which are stocked with an abundance of planted shrubs & flowers and with a selection of fine mature trees.
External Brick Built Store
2.77m x 2.31m (9'1" x 7'7")Brick built former wash house with front aspect Yorkshire style window. Retains the original boiling copper enclosure and stone washing sink. Red and black quarry floor tiles.
Energy Efficiency and Environmental Impact
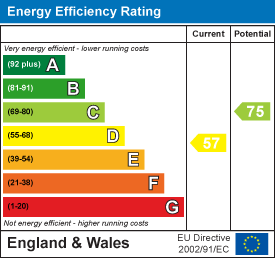
Although these particulars are thought to be materially correct their accuracy cannot be guaranteed and they do not form part of any contract.
Property data and search facilities supplied by www.vebra.com
