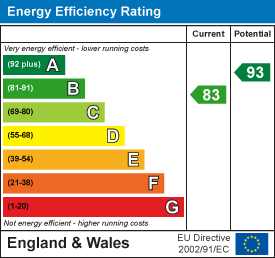Hugh Percy Court, St. Mary Park, Morpeth, NE61
Offers Over £240,000
3 Bedroom House - Townhouse
- THREE BEDROOM TOWNHOUSE
- SOUGHT-AFTER LOCATION
- EN-SUITE SHOWER ROOM
- BUILT-IN WARDROBES
- GARAGE & OFF-STREET PARKING
- CLOSE TO LOCAL AMENITIES
- COMMUNAL GROUNDS
BEAUTIFULLY PRESENTED - MODERN TOWNHOUSE - COMMUNAL GROUNDS
A modern three-bedroom townhouse located in the desirable St. Mary Park area of Morpeth. This very well-presented home offers three well-proportioned bedrooms, with two featuring built-in wardrobes and the principal benefiting from an en-suite shower room.
The property also includes a single garage and off-street parking, providing added convenience.
Situated in the Stannington area, this home enjoys a peaceful setting with a community feel while remaining within easy reach of Morpeth’s vibrant shops, restaurants, and outstanding schools.
Upon entering, you are welcomed into an entrance hall with quality flooring which provides access to a ground-floor shower room. This level also features a well-proportioned bedroom and a utility room at the rear which includes a door leading outside. Additionally, there is internal access to the garage via a door in the hallway.
On the first floor, a well-appointed kitchen features wood work surfaces, a range of floor and wall units, integrated appliances, and ample space for a dining area. From here, there is access to a spacious lounge, offering a comfortable living space.
The second floor hosts two well-proportioned bedrooms, both benefiting from built-in wardrobes. The principal bedroom enjoys the added convenience of an en-suite shower room, while the family bathroom is fitted with wood-effect flooring, a bath, washbasin, WC, and a useful storage cupboard.
Externally, the property benefits from a single garage and off-street parking while the property enjoys the well maintained grounds which offer woodland walkways and seating areas.
ON THE GROUND FLOOR
Entrance Hall
6.85m x 1.95m (22'6" x 6'5")Measurements taken from widest points
Bedroom
3.45m x 2.66m (11'4" x 8'9")Measurements taken from widest points
Utility Room
1.84m x 1.86m (6'0" x 6'1")Measurements taken from widest points
Garage
Shower Room
2.59m x 0.90m (8'6" x 2'11")Measurements taken from widest points
ON THE FIRST FLOOR
Landing
4.55m x 2.10m (14'11" x 6'11")Measurements taken from widest points
Kitchen/Diner
4.55m x 2.51m (14'11" x 8'3")Measurements taken from widest points
Lounge
4.21m x 4.74m (13'10" x 15'7")Measurements taken from widest points
ON THE SECOND FLOOR
Landing
4.55m x 2.10m (14'11" x 6'11")Measurements taken from widest points
Bedroom
4.15m x 4.71m (13'7" x 15'5")Measurements taken from widest points
En-suite Shower Room
2.84m x 0.95m (9'4" x 3'1")Measurements taken from widest points
Office
3.05m x 2.58m (10'0" x 8'6")Measurements taken from widest points
Bathroom
2.41m x 2.56m (7'11" x 8'5")Measurements taken from widest points
Disclaimer
The information provided about this property does not constitute or form part of an offer or contract, nor may be it be regarded as representations. All interested parties must verify accuracy and your solicitor must verify tenure/lease information, fixtures & fittings and, where the property has been extended/converted, planning/building regulation consents. All dimensions are approximate and quoted for guidance only as are floor plans which are not to scale and their accuracy cannot be confirmed. Reference to appliances and/or services does not imply that they are necessarily in working order or fit for the purpose.
Energy Efficiency and Environmental Impact

Although these particulars are thought to be materially correct their accuracy cannot be guaranteed and they do not form part of any contract.
Property data and search facilities supplied by www.vebra.com
.png)






















