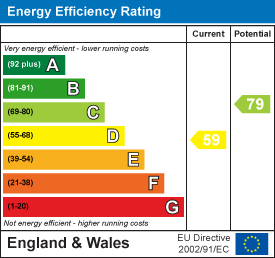Foxhole Drive, Southgate, Swansea
£475,000
3 Bedroom Bungalow - Detached
- DETACHED THREE BEDROOM BUNGALOW
- LOCATED IN THE HIGHLY SOUGHT AFTER LOCATION OF FOXHOLE DRIVE
- TWO RECEPTION ROOMS
- NO CHAIN
- DRIVEWAY PARKING FOR SEVERAL VEHICLES LEADING TO THE INTEGRAL GARAGE
- IMPRESSIVE PLOT SIZE OF 0.06 ACRES
- FLOOR AREA OF 1241 FT2
- MUST BE SEEN
- FRONT & REAR GARDENS
- EER RATING - D
Nestled in the highly sought-after location of Foxhole Drive, Southgate, this charming three-bedroom detached bungalow is offered for sale with no onward chain. Boasting a generous floor area of 1,241 square feet and set on a 0.06-acre plot, this property presents an excellent opportunity for those seeking a spacious and well-appointed home.
Upon entering, you are welcomed by a hallway leading through to a bright and airy lounge, which seamlessly opens into the dining room, creating a wonderful space for relaxation and entertaining. The kitchen is well-proportioned, offering ample storage and workspace. The accommodation further comprises three bedrooms, with the master benefitting from an en-suite, along with a main bathroom.
Externally, the front garden is attractively lawned and adorned with a variety of flowers and shrubs, adding to the property’s kerb appeal. A private driveway provides parking for several vehicles and leads to the integral garage. There is convenient side access to the rear garden, where you will find a pleasant seating area to the side and a well-maintained lawn, ideal for outdoor enjoyment.
This delightful bungalow is perfectly positioned in a desirable residential area and offers a fantastic blend of comfort, convenience, and outdoor space.
Entrance
With a frosted double glazed PVC door with frosted double glazed side panel into the hallway.
Hallway
 With parquet flooring. Radiator. Door to the lounge. Door to airing cupboard. Door to built in storage cupboard. Door to the kitchen. Doors to bedrooms. Door to bathroom.
With parquet flooring. Radiator. Door to the lounge. Door to airing cupboard. Door to built in storage cupboard. Door to the kitchen. Doors to bedrooms. Door to bathroom.
Lounge
 5.559 x 3.845 (18'2" x 12'7" )You have a set of double glazed windows to the front and side. Radiator. Gas fire set on marble hearth with marble surround. Opening to the dining room.
5.559 x 3.845 (18'2" x 12'7" )You have a set of double glazed windows to the front and side. Radiator. Gas fire set on marble hearth with marble surround. Opening to the dining room.
Lounge

Lounge

Dining Room
 2.765 x 3.747 (9'0" x 12'3" )With a set of double glazed windows to the front. Radiator. Door to the kitchen.
2.765 x 3.747 (9'0" x 12'3" )With a set of double glazed windows to the front. Radiator. Door to the kitchen.
Dining Room

Kitchen
 4.284 x 3.871 (14'0" x 12'8" )You have a set of double glazed windows to the side. Set of double glazed windows to the rear. Double glazed PVC door to the kitchen itself is fitted with a range of base and wall units, running work surface incorporating a one and a half bowl stainless steel sink and drainer unit. Space for dishwasher. Space for fridge freezer. Space for cooker. Space for washing machine. Tiled floor. Radiator.
4.284 x 3.871 (14'0" x 12'8" )You have a set of double glazed windows to the side. Set of double glazed windows to the rear. Double glazed PVC door to the kitchen itself is fitted with a range of base and wall units, running work surface incorporating a one and a half bowl stainless steel sink and drainer unit. Space for dishwasher. Space for fridge freezer. Space for cooker. Space for washing machine. Tiled floor. Radiator.
Kitchen

Kitchen

Bathroom
 With a frosted double glazed window to the side. Suite comprising; corner shower cubicle. W/C. Wash hand basin.
With a frosted double glazed window to the side. Suite comprising; corner shower cubicle. W/C. Wash hand basin.
Bedroom One
 3.367 x 4.612 (11'0" x 15'1" )You have a set of double glazed windows to the rear. Radiator. Door to the en suite.
3.367 x 4.612 (11'0" x 15'1" )You have a set of double glazed windows to the rear. Radiator. Door to the en suite.
Bedroom One

En-Suite
 2.428 x 2.780 (7'11" x 9'1" )With a frosted double glazed window to the rear. Door to the integral garage. The en suite comprising bathtub with shower over. WC. Wash hand basin. Tiled floor. Radiator. Extractor fan.
2.428 x 2.780 (7'11" x 9'1" )With a frosted double glazed window to the rear. Door to the integral garage. The en suite comprising bathtub with shower over. WC. Wash hand basin. Tiled floor. Radiator. Extractor fan.
Bedroom Two
 3.072 x 3.246 (10'0" x 10'7" )You have a set of double glazed windows to the rear. Radiator. Doors to built in wardrobes.
3.072 x 3.246 (10'0" x 10'7" )You have a set of double glazed windows to the rear. Radiator. Doors to built in wardrobes.
Bedroom Two

Bedroom Three
 3.405 x 2.110 (11'2" x 6'11" )With a double glazed window to the front. Radiator.
3.405 x 2.110 (11'2" x 6'11" )With a double glazed window to the front. Radiator.
Bedroom Three

External
Front
You have a lawned garden home to a variety of flowers and shrubs. Side access to the rear. Driveway parking for several vehicles leading to the integral garage.
Another Aspect
Another Aspect

Aerial Aspect

Aerial Aspect

Aerial Aspect

Garage
Via 'up & over' door. Power and light.
Rear
You have a seating area to the side and a lawned garden to the rear.
Services
Mains electric. Mains sewerage. Mains water. Mains Gas. Broadband type - Full fibre. Mobile phone coverage available with EE & O2.
Council Tax Band
Council Tax Band - F
Tenure
Freehold.
Energy Efficiency and Environmental Impact

Although these particulars are thought to be materially correct their accuracy cannot be guaranteed and they do not form part of any contract.
Property data and search facilities supplied by www.vebra.com


