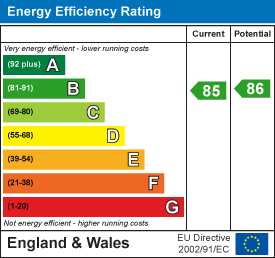
48 Granby Street
Leicester
LE1 1DH
Dairy Way, Kibworth Harcourt
PCM £895 p.c.m. To Let
2 Bedroom House
- Mid townhouse
- 2 bedrooms
- Modern kitchen and bathroom
- Downstairs WC
- Gas central heating
- Integrated hob & oven
- Double glazing
- Council tax band B
A modern 2 bed townhouse available to rent in Kibworth Harcourt, Leicester. The property benefits from double glazing and gas central heating and comprises: fitted kitchen with integrated hob and oven, lounge/dining room with patio doors leading out to a rear enclosed garden, and downstairs WC. Upstairs you'll find 2 bedrooms and a bathroom with shower over bath. Viewing highly recommended! Council tax band B
Lettings Viewing Procedure
1. We'll initially e-mail you a pre-application form, prior to arranging a physical viewing at the property. Please complete this and e-mail back to us.
2. Please be as honest as possible with your information. For example, if you believe that you have a bad credit rating, let us know now- it will only show up on your credit check if you don't!
3. We will discuss the preliminary application with the landlord. If they are happy, we will submit the application to the referencing company. We'll need to see physical copies of your passport and any visas (if applicable) please.
4. On the day that you move into the property you will need to pay your first months rent and deposit. Deposit is 5 weeks rent payable on your move in date.
Agent's Note
CONSUMER PROTECTION LEGISLATION - These sales details have been written to conform to Consumer Protection Legislation. Whilst we endeavour to make our sales details accurate and reliable, if there is any point of particular importance to you, please contact the office and we will check the information for you, particularly if contemplating travelling some distance to view. Measurements are given in good faith and whilst believed to be accurate these should be checked by the purchaser for verification. The measurements are carried out in accordance with the RICS and ISVA code of measuring practice.
Kitchen
 2.9m x 2.6m (9'6" x 8'6")With modern base and Eye level units, built in oven, hob and extractor fan, single sink unit.
2.9m x 2.6m (9'6" x 8'6")With modern base and Eye level units, built in oven, hob and extractor fan, single sink unit.
Cloaks/WC
 With white suite comprising dual flush WC, wash hand basin, built-in work surface with cupboard below and plumbing for automatic washing machine.
With white suite comprising dual flush WC, wash hand basin, built-in work surface with cupboard below and plumbing for automatic washing machine.
Lounge
 4.5m x 3.7m max (14'9" x 12'1" max)With French doors to garden and contemporary style sliding doors to kitchen.
4.5m x 3.7m max (14'9" x 12'1" max)With French doors to garden and contemporary style sliding doors to kitchen.
First Floor Landing
Bedroom 1 Front
 3.7m x 2.6m (12'1" x 8'6")
3.7m x 2.6m (12'1" x 8'6")
Bedroom 2 Rear
 3.7m max x 2.8m (12'1" max x 9'2")
3.7m max x 2.8m (12'1" max x 9'2")
Bathroom/WC
 With modern white suite comprising panelled bath with shower over, dual flush WC, wash hand basin, extractor fan.
With modern white suite comprising panelled bath with shower over, dual flush WC, wash hand basin, extractor fan.
Outside
 Small planted Front garden. Lawned rear garden with patio, paved pathway and gated rear access. The rear access leads to an allocated parking space (number 145).
Small planted Front garden. Lawned rear garden with patio, paved pathway and gated rear access. The rear access leads to an allocated parking space (number 145).
Energy Efficiency and Environmental Impact


Although these particulars are thought to be materially correct their accuracy cannot be guaranteed and they do not form part of any contract.
Property data and search facilities supplied by www.vebra.com
