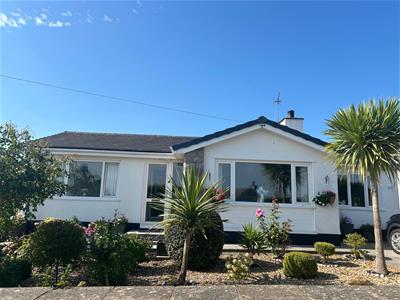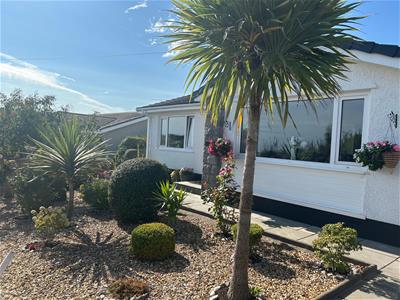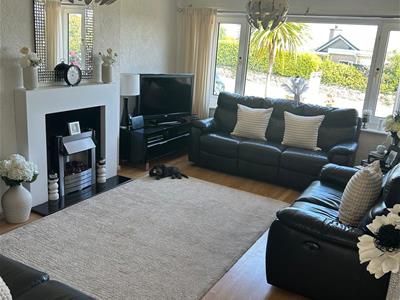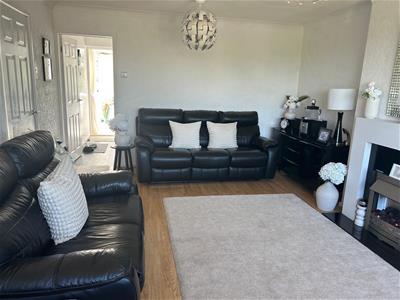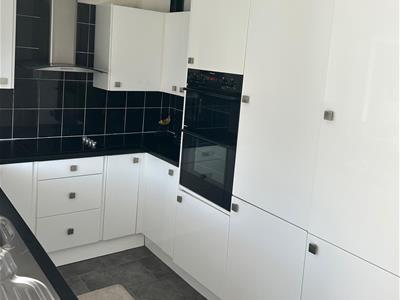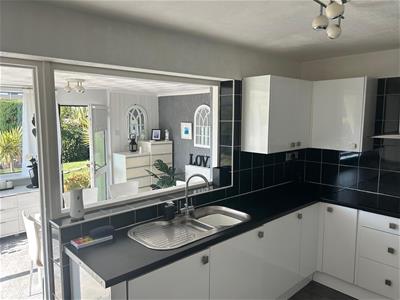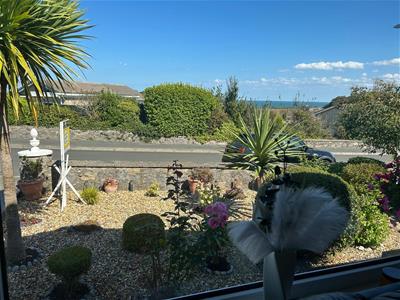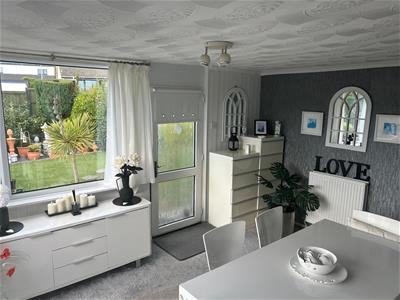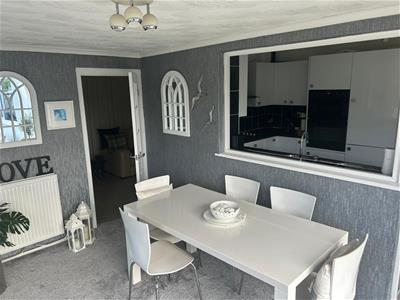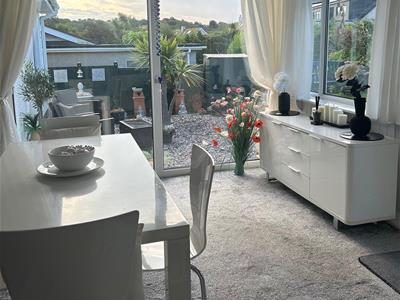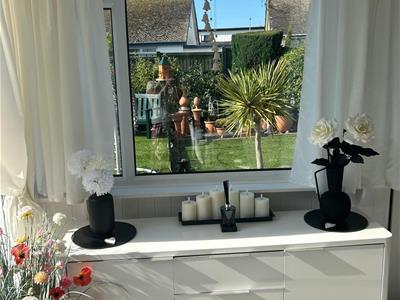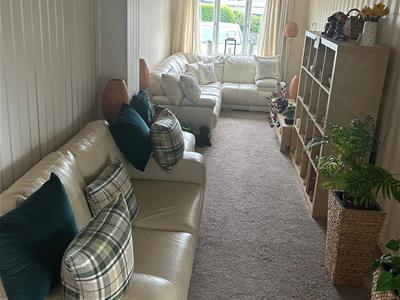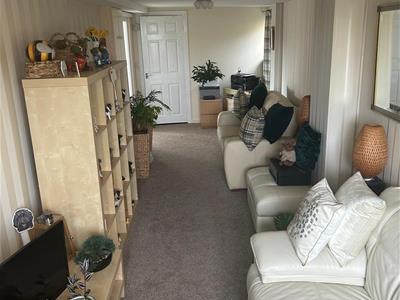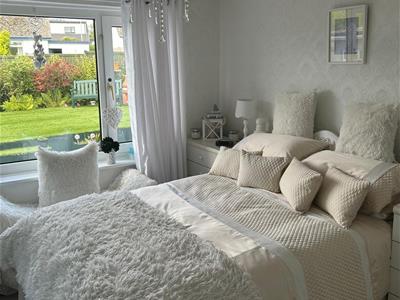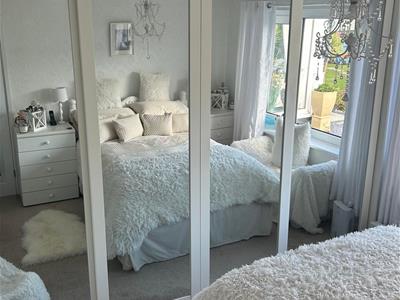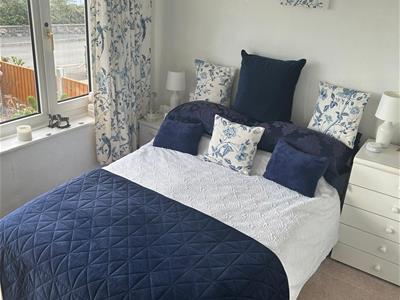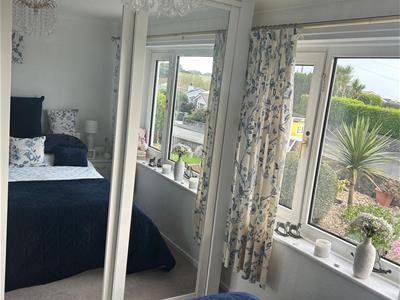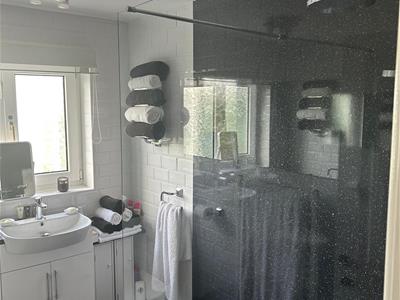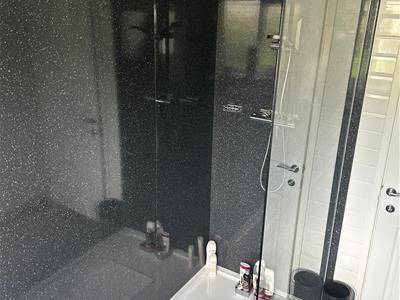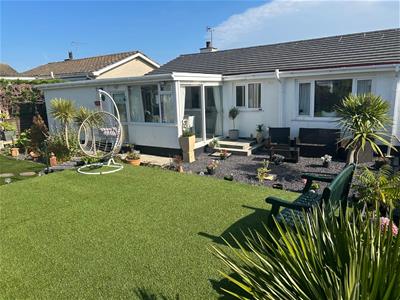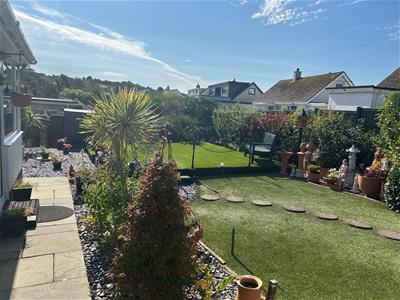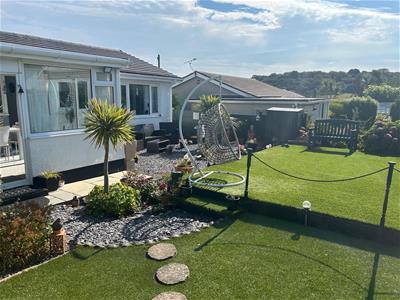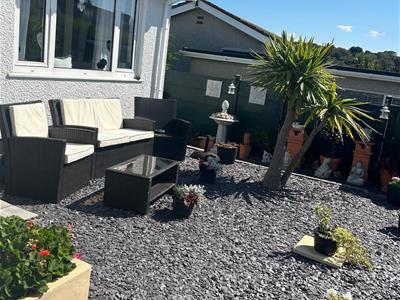.png)
Egerton Estates (David Wynford Rowlands T/A)
Tel: 01248 852177
Fax: 01248 853677
The Property Centre
Padworth House
Benllech
Gwynedd
LL74 8TF
Lon Gogarth, Benllech, Tyn-Y-Gongl
Offers In The Region Of £349,950
2 Bedroom Bungalow - Detached
An immaculate detached bungalow in a favoured area of this sought after seaside village, having been recently upgraded and extended to an excellent standard to give a perfect retirement home. This bungalow provides all the comforts expected in a modern property with spacious yet manageable grounds front and rear as well as private parking. The roofs were recovered in 2023, and the bathroom and central heating replaced in 2024. In addition the garage has been converted to regulations to give an additional living room, or could be an additional bedroom if required. It is double glazed and with an oil central heating and is in very good decorative condition throughout.
Well worthy of internal inspection to appreciate the quality and space this bungalow provides
Porch
With double glazed entrance door and side panel. Part exposed stone internal wall. Double glazed inner door to:
Hallway
With timber laminate flooring, cloak cupboard, radiator.
Lounge
5.18 x 3.80 (16'11" x 12'5")Having a near full width front aspect window enjoying fine sea views. Contemporary fireplace surround housing a chrome electric fire. Coved ceiling with two pendant lights, radiator, t.v connection.
Kitchen
3.76 x 2.42 (12'4" x 7'11")Being open to the adjoining dining room, enjoying a good amount of natural daylight with a south westerly aspect. Modern range of base and wall units in a white laminate finish with contrasting dark worktops surfaces complimented by black and white wall tiling. Integrated fittings include an eye level double oven, ceramic hob with extractor over. integrated washing machine and fridge. 1.5 bowl stainless steel sink unit overlooking the rear garden. Pull out shelved unit, ceiling spotlights. Through to:
Dining Room
4.00 x 2.98 (13'1" x 9'9")Being glazed to two sides to include a full length patio door as well as a double glazed outside door, and enjoying a sunny aspect over the rear garden.
Radiator. Door to:
Sitting Room
7.97 x 2.43 (26'1" x 7'11")With wide front aspect window.
Utility Room
2.46 x 1.54 (8'0" x 5'0")With space for a freezer and dryer as well as a 'Worcester' oil fired central heating boiler.
Bedroom One
3.65 x 2.75 (11'11" x 9'0")With a full length range of modern style fitted mirror fronted wardrobes, having shelving and hanging space. Radiator, rear aspect window overlooking the rear garden.
Bedroom Two
3.35 x 2.72 (10'11" x 8'11")With wide front aspect window enjoying fine sea views and the nearby headland. Contemporary fitted wardrobe with mirror front, radiator.
Modern Shower Room
2.71 x 1.93 (8'10" x 6'3")Having been upgraded to include a wide walk in shower enclosure with glazed shower screen and twin head thermostatic shower control. Vanity unit with encased w.c and wash basin. Fully tiled contrasting wall tiles, towel radiator.
Outside
A wide stone paved drive gives off road parking with stone paved paved pathway to the front door. Low maintenance gravelled front garden interspaced with a selection of shrubs and flowers highlighting the palm tree. Access to both sides leads to a very well maintained, dog secure garden, with emphasis on being low maintenance. With a spacious area of 'Astroturf' lawn, and a slate gravelled patio area. Flower beds with shrubs and perennials, and dwarf trees together with a timber garden shed.
Services
Mains water, drainage and electricity.
Oil Central Heating.
Tenure
Understood to be freehold, which will be confirmed by the vendor's conveyancer.
Council Tax Ynys Mon
Band D
Energy Performance Certificate
Band D
Viewing
By appointment with the agent. Egerton Estates Benllech 01248 852177 enquiries@egerton-estates.co.uk
Energy Efficiency and Environmental Impact

Although these particulars are thought to be materially correct their accuracy cannot be guaranteed and they do not form part of any contract.
Property data and search facilities supplied by www.vebra.com
