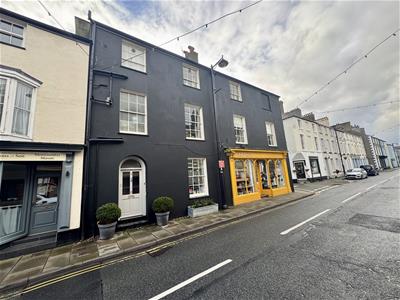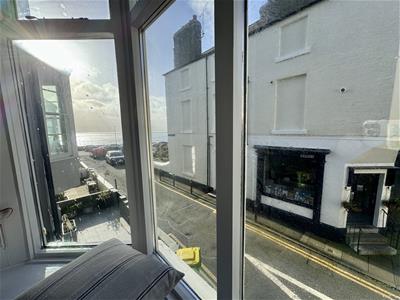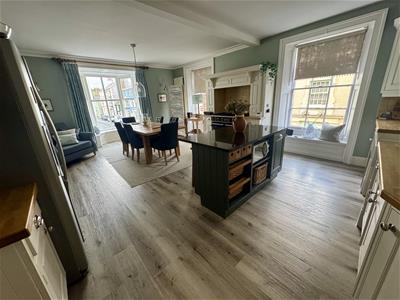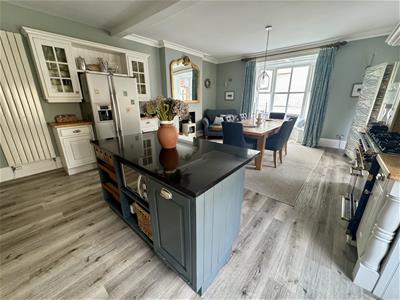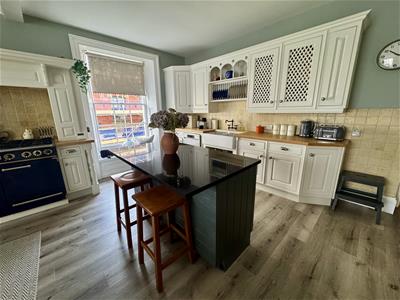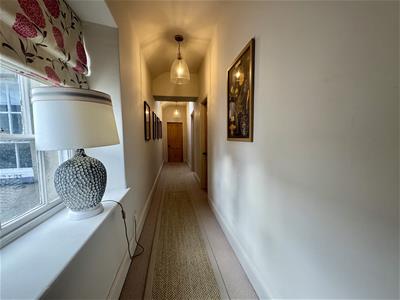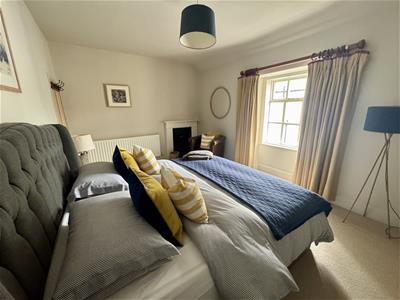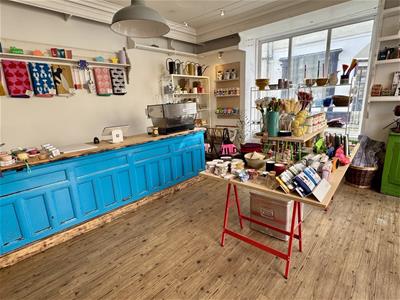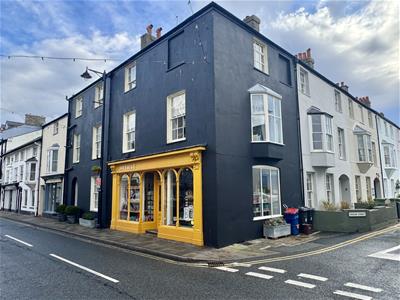Joan Hopkin Estate Agents (David W Rowlands Ltd T/A)
Tel: 01248 810847
Fax: 01248 811770
Email: dafydd@joan-hopkin.co.uk
32 Castle Street
Beaumaris
Sir Ynys Mon
LL58 8AP
31 Castle Street, Beaumaris
Offers In The Region Of £550,000
3 Bedroom House - End Terrace
A substantial and prime shop premises with an excellent three bedroom apartment over, enjoying a prominent location at the junction of Castle Street and Raglan Street in the centre of this historic tourist town. The property offers excellent versatility to divide the main shop into two shop units whilst the upper floors were previously two self contained flats but now gives spacious family accommodation having been modernised to a good standard.. The shop unit offers over 700 sq feet of retail space together with a large storage basement, and has one of the best retail locations in Beaumaris.
The shop is currently let out giving a rental income of £18,000 per annum.
Viewing strictly by appointment only.
Shop Unit
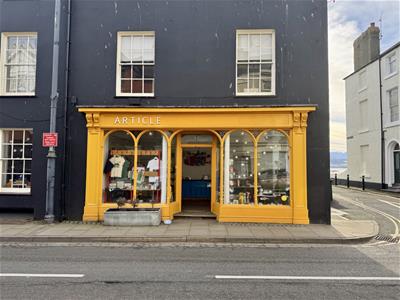 6.60 x 4.73Having a full length glazed display frontage to Castle Street with central and recessed double opening glazed doors. Extending to 35.6 sq metres, the open plan design gives ample display areas, together with a further display window to Raglan Street. Ornate cornices, high level shelving and two radiators. Door through to:
6.60 x 4.73Having a full length glazed display frontage to Castle Street with central and recessed double opening glazed doors. Extending to 35.6 sq metres, the open plan design gives ample display areas, together with a further display window to Raglan Street. Ornate cornices, high level shelving and two radiators. Door through to:
Sale Room 2
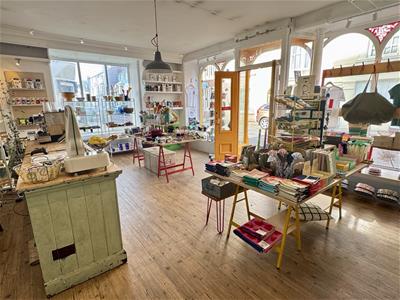 4.84 x 3.72Extending to 17.8 sq meters with front display to Castle Street, radiator, double doors to the residential hallway, and rear to door to:
4.84 x 3.72Extending to 17.8 sq meters with front display to Castle Street, radiator, double doors to the residential hallway, and rear to door to:
Sales Room 3
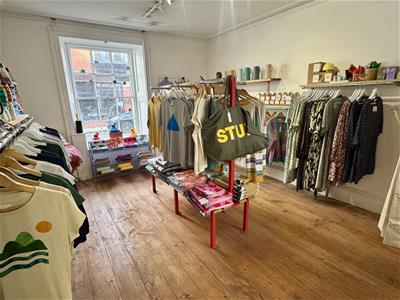 3.52 x 3.25(11.3 sq meters) with cupboard and radiator.
3.52 x 3.25(11.3 sq meters) with cupboard and radiator.
Staff WC
2.43 x 1.40With tiled floor.
Basement
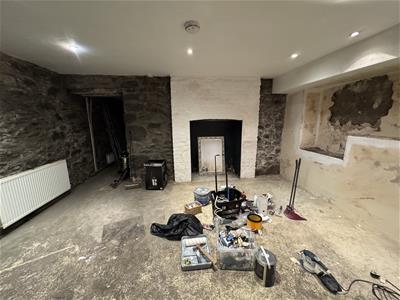 Presently used for storage, but having been upgraded, and considered well suited as stock room.
Presently used for storage, but having been upgraded, and considered well suited as stock room.
Stock Room 1
6.50 x 4.85With modern concrete floor, part exposed stone walls, radiator.
Stock Room 2
5.80 x 4.80Again with a modern concrete floor, part exposed stone walls, former fireplace inglenook radiator, further store recess, and stairs to the ground floor.
Hallway
With rear door to the courtyard, radiator, secondary access to Sale Room 2 & 3, and stairs to the Basement.
Residential Area
Having its own access from Castle Street.
Hallway
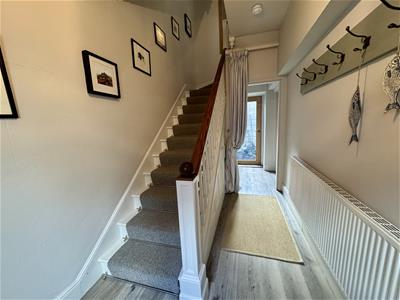 With rear double glazed door to the courtyard, radiator, secondary access to Sale Room 2 & 3, and stairs to the Basement.
With rear double glazed door to the courtyard, radiator, secondary access to Sale Room 2 & 3, and stairs to the Basement.
First Floor Landing
With staircase to the second floor.
Cloakroom/WC/Utility
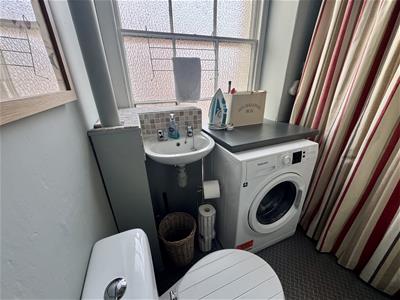 1.97 x 1.12 (6'5" x 3'8")Also used as a utility area with room for the washing machine, WC, wash hand basin, Two gas central heating boilers, one to serve the residential accommodation and the other to serve the shop premises.
1.97 x 1.12 (6'5" x 3'8")Also used as a utility area with room for the washing machine, WC, wash hand basin, Two gas central heating boilers, one to serve the residential accommodation and the other to serve the shop premises.
Open Plan Living Room/Kitchen
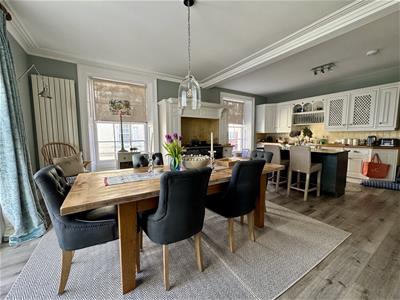 6.75 x 5.00 (22'1" x 16'4")A superb open plan living and dining area, enjoying a good amount of natural light via two large windows to Castle Street, but also a feature bay window to Raglan Street from where there are delightful views over the nearby Menai Strait towards the Snowdonia mountains.
6.75 x 5.00 (22'1" x 16'4")A superb open plan living and dining area, enjoying a good amount of natural light via two large windows to Castle Street, but also a feature bay window to Raglan Street from where there are delightful views over the nearby Menai Strait towards the Snowdonia mountains.
The kitchen area enjoys a modern range of traditional design timber units in a matt white finish to three sides all with solid timber worktops. Included is an inglenook feature which houses a five ring gas cooking range in a royal blue finish with a concealed extractor over. Recess for an American style fridge and recess for a dishwasher. Twin bowl Belfast sink. A further feature is a matching island unit with granite surface and dining stools.
The living area centers around the bay window which has a fixed window seat while there is ample room for a dining table. There are wall lights, two radiators, tv and telephone connection points, and
complimented by a light laminate floor covering giving this room a light and spacious feel.
Sitting Room
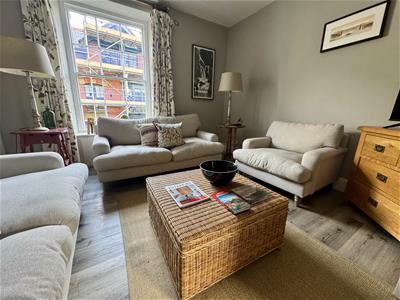 3.84 x 3.72 (12'7" x 12'2")With tall radiator, front aspect window, light grey laminate flooring.
3.84 x 3.72 (12'7" x 12'2")With tall radiator, front aspect window, light grey laminate flooring.
Second Floor Landing
Bedroom 1
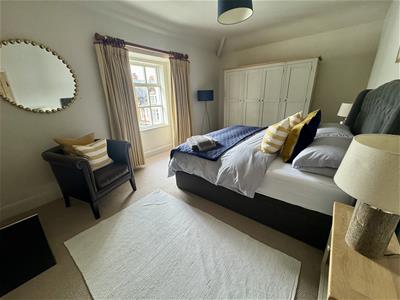 5.00 x 3.30 (16'4" x 10'9")An elegant bedroom with gable window giving glimpses of the sea. Former fireplace opening, radiator.
5.00 x 3.30 (16'4" x 10'9")An elegant bedroom with gable window giving glimpses of the sea. Former fireplace opening, radiator.
Bedroom 2
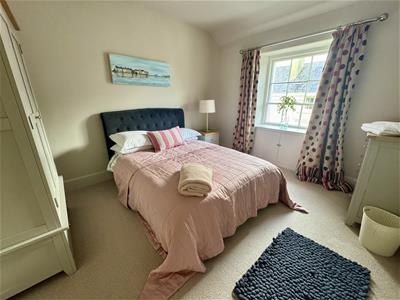 3.83 x 3.29 (12'6" x 10'9")With radiator, front aspect window.
3.83 x 3.29 (12'6" x 10'9")With radiator, front aspect window.
Bedroom 3
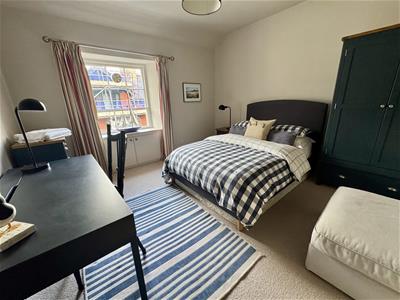 3.83 x 3.73 (12'6" x 12'2")Front aspect window, radiator.
3.83 x 3.73 (12'6" x 12'2")Front aspect window, radiator.
Bathroom
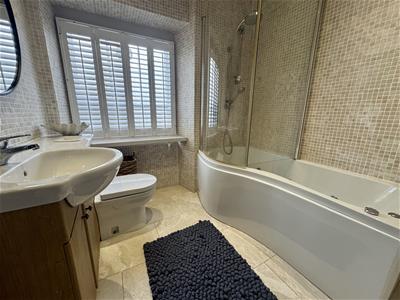 2.19 x 2.00 (7'2" x 6'6")Having been refitted with a white suite comprising of a "P" shaped bath with thermostatic twin head shower over and curved shower screen. Vanity unit incorporating a WC and wash hand basin. Chrome towel radiator, fully tiled walls and floor.
2.19 x 2.00 (7'2" x 6'6")Having been refitted with a white suite comprising of a "P" shaped bath with thermostatic twin head shower over and curved shower screen. Vanity unit incorporating a WC and wash hand basin. Chrome towel radiator, fully tiled walls and floor.
Outside
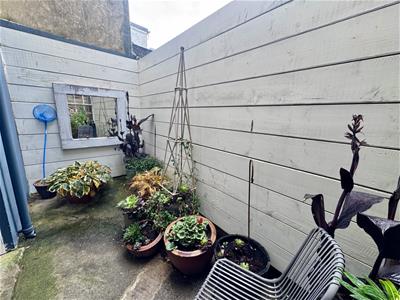 To the rear is an enclosed yard large enough to sit out or for storage.
To the rear is an enclosed yard large enough to sit out or for storage.
Services
All mains services. Electricity separately metered.
Gas central heating systems with separate boilers provided to the shop and flat.
Tenure
The property is understood to be Freehold and this will be confirmed by the Vendors' conveyancer.
The flat is offered for sale with vacant possession, and the shop unit is subject to a lease.
There is a small area of Flying Freehold within the adjoining property. (2 Raglan Street).
The property is a Grade 2 Listed Building.
Lease
The shop unit is currently let from September 2024 for a period of 5 years at an annual rent of £18,000 per annum.
Further details on request.
Rateable Value
The shop has a Rateable Value of £10,250
The residential Flat is classified Band F
Energy Performance Rating
Listed Building exemption.
Grade 2 Listed Building.
The Flat has an EPC band E
Energy Efficiency and Environmental Impact


Although these particulars are thought to be materially correct their accuracy cannot be guaranteed and they do not form part of any contract.
Property data and search facilities supplied by www.vebra.com
