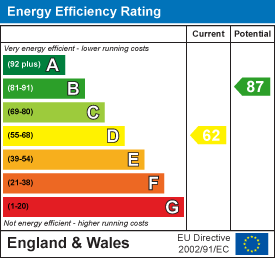
11, Main Road
Hockley
Essex
SS5 4QY
Everest, Rayleigh
Price Guide £450,000 Sold (STC)
4 Bedroom House - Semi-Detached
- Four Bedroom Semi-Detached House
- Ground Floor Cloakroom
- Off Street Parking For Multiple Vehicles
- Close To Rayleigh Station And Local Amenities
- Close To Sweyne Park Secondary School
- Modern Fitted Kitchen With Integrated Appliances
- Tiered Rear Garden
- Part Open Plan Downstairs Living
*Guide Price £450,000 - £475,000*
This delightful four-bedroom semi-detached house offers a perfect blend of modern living and comfort. Upon entering, you are greeted by a spacious open-plan living area that seamlessly connects to a separate dining room at the front, creating an inviting space for family gatherings and entertaining guests. The modern fitted kitchen is equipped with high-quality integrated Bosch appliances, making it a joy for any home cook.
The property boasts three generously sized double bedrooms and a single bedroom, all located on the upper floor. Each room is designed with ample storage facilities, ensuring that space is never an issue. Additionally, the family bathroom is conveniently situated upstairs, while a downstairs WC adds to the practicality of the home.
Outside, the tiered garden provides a lovely outdoor retreat, featuring a patio area perfect for al fresco dining and a paved section that offers potential for an outbuilding or shed. The front of the property includes off-street parking for up to four vehicles, a rare find that adds to the convenience of this lovely home.
This semi-detached house is ideal for families seeking a spacious and well-appointed residence in a desirable location. With its modern amenities and thoughtful design, it presents an excellent opportunity for those looking to settle in Rayleigh.
Entrance Hall
Composite door to front with window surround, ceiling mounted light fitting, storage cupboard and access to downstairs WC, dining room and lounge.
Ground Floor Cloakroom
Ceiling mounted light fitting, obscured window to front, tiled flooring and tiled walls. Heated towel rail, wash hand basin and low level WC.
Lounge
6.20m x 3.35m (20'4 x 11)Two ceiling mounted light fittings, two vertical radiators and wooden flooring throughout. French doors to rear lead to rear garden.
Kitchen
5.36m x 2.44m (17'7 x 8)Spotlights, wooden flooring throughout, window to side and UPVC door to rear. Range of wall and floor mounted units, space for fridge/freezer and washing machine. Integrated Bosch double oven, dishwasher and under counter freezer.
Dining Room
5.05m x 2.46m (16'7 x 8'1 )Ceiling mounted light fitting, carpeted, triple window to front and radiator.
First Floor Landing
Stairs lead to landing. Access to all bedrooms, bathroom and loft hatch.
Bedroom One
4.22m x 3.20m (13'10 x 10'6)Ceiling mounted light fitting, carpeted, radiator, fitted wardrobes and window to rear.
Bedroom Two
3.96m x 2.51m (13 x 8'3 )Ceiling mounted light fitting, carpeted, window to rear, radiator and integrated storage cupboard.
Bedroom Three
3.61m x 2.67m (11'10 x 8'9)Ceiling mounted light fitting, carpeted, window to front, radiator and integrated storage cupboard.
Bedroom Four
3.10m x 2.44m (10'2 x 8)Ceiling mounted light fitting, carpeted, window to front and radiator.
Bathroom
Spotlights, tiled floor and tiled walls, obscured window to side. Bath unit with shower overhead, Wash hand basin and low level WC.
Exterior
Block paved patio area. Remainder tiered lawn areas. To rear, raised cement area with shed.
Energy Efficiency and Environmental Impact

Although these particulars are thought to be materially correct their accuracy cannot be guaranteed and they do not form part of any contract.
Property data and search facilities supplied by www.vebra.com
















