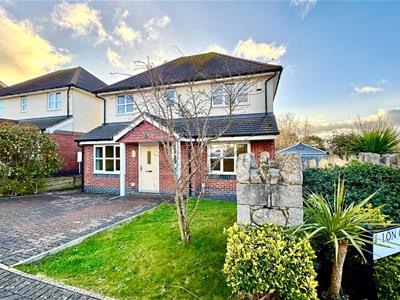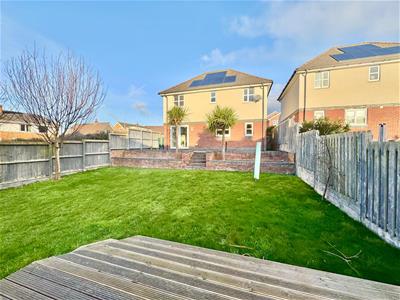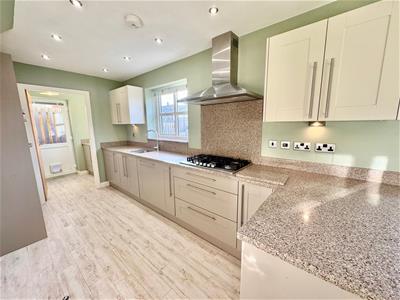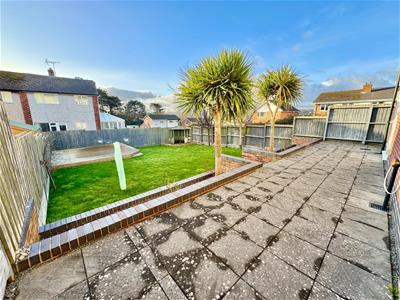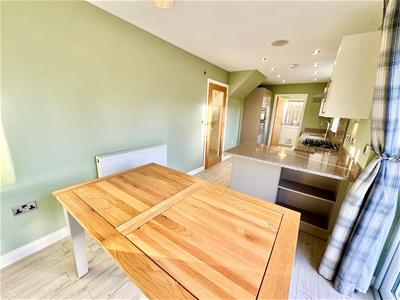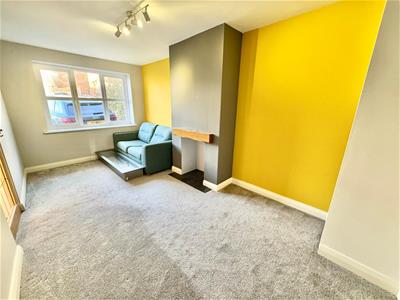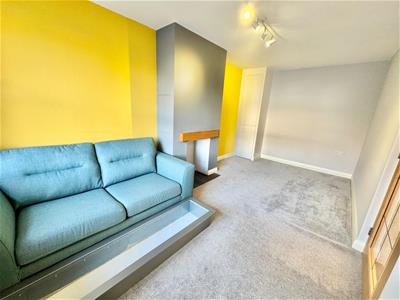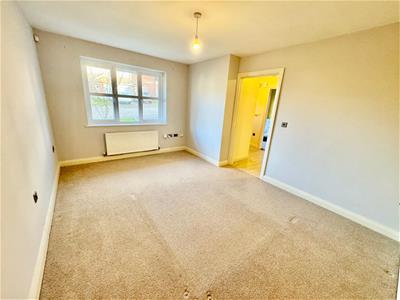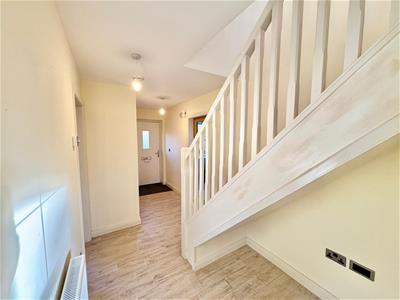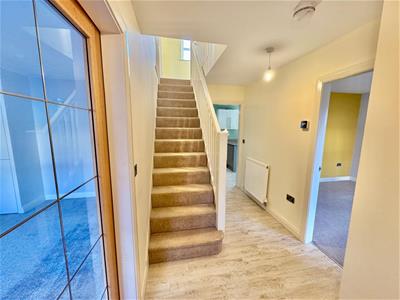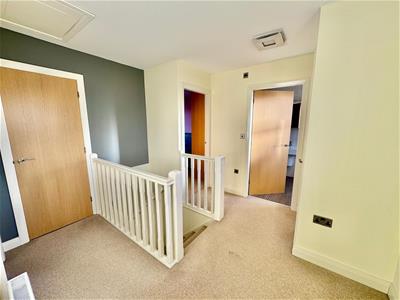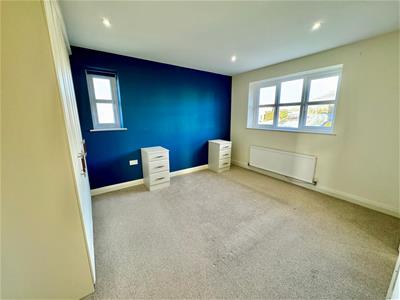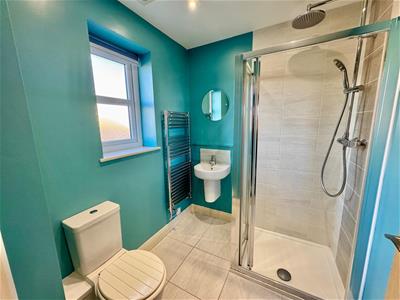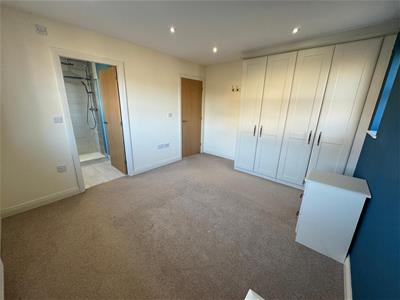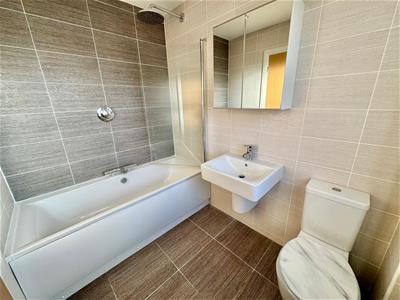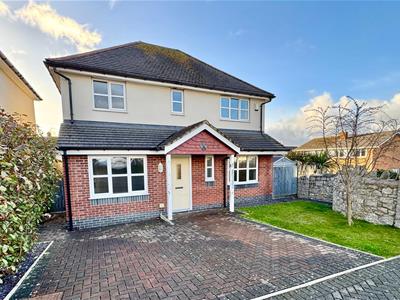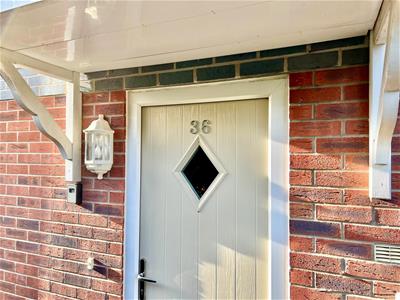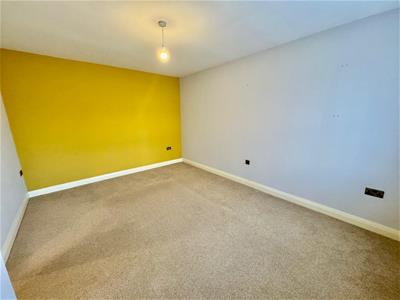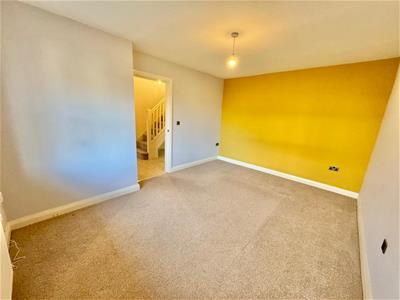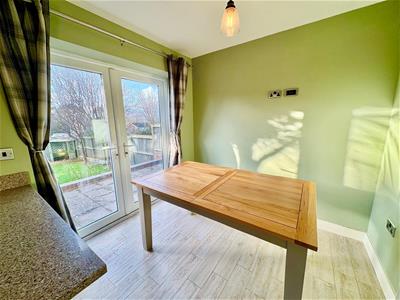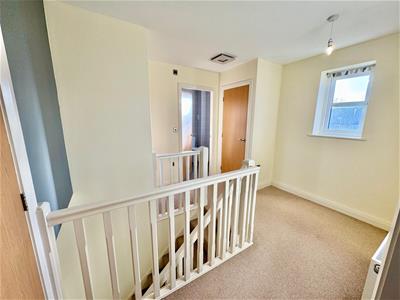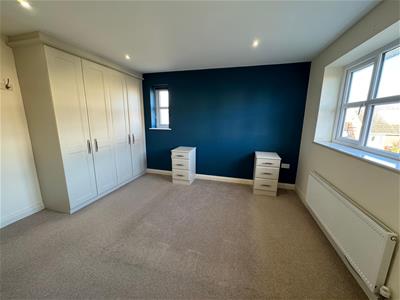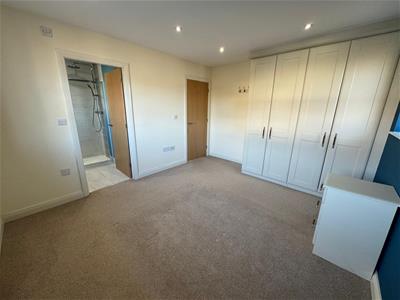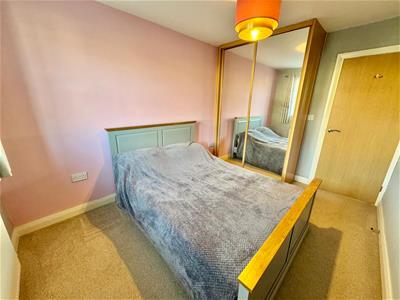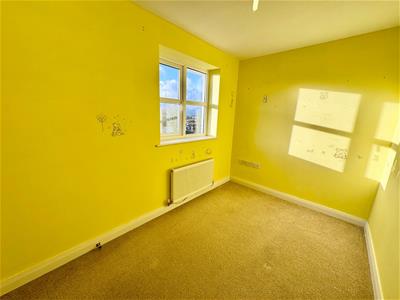5 Bangor Road
Aberconwy
LL32 8NG
Lon Gwaenfynydd, Llandudno Junction
£320,000 Sold (STC)
3 Bedroom House
A spacious, well presented detached family home in a popular residential area, convenient for schools, transport links and all local amenities.
VIEWING HIGHLY RECOMMENDED.
Occupying a large corner plot on the approach into Lon Gwaenfynydd enjoying open views to front and rear. Built by award winning Beech Developments, offering a highly insulated modern home.
Brick paved driveway parking, large rear grassed garden with raised flagged patio and decking. Central heating, solar power, uPVC double glazing. Converted garage providing additional downstairs reception room, affording reception hall, cloakroom, lounge, sitting room, large dining kitchen, utility room, spacious landing, bedroom 1 with en-suite shower room, bedroom 2, bedroom 3, bathroom.
Leasehold.
Located within level walking distance to the centre of Llandudno Junction which has a variety of local shops and amenities. It is located on a main railway line and bus route and is very close to the A55 Expressway for easy access to Chester and the motorways. The castle town of Conwy is just a short distance away with the bigger towns of Llandudno and Colwyn Bay close by.
The Accommodation Affords:
(approximate measurements only)
Covered Front Entrance
Composite double glazed door leading to Reception Hall, balustrade staircase leading off to first floor level, tiled floor, radiator.
Cloakroom
Low level w.c. vanity wash basin, radiator.
Lounge
4.32m x 3.26m maximum (14'2" x 10'8" maximum)Radiator, uPVC double glazed window overlooking front, media point.
Sitting Room (converted Garage)
4.9m x 2.56m (16'0" x 8'4")Feature mock recessed fireplace with oak lintel over, built-in cupboard housing Gloworm central heating boiler, uPVC double glazed window overlooking front.
Dining Kitchen
6.64m x 2.39m (21'9" x 7'10")Kitchen with fitted range of base and wall units, granite worktops, tall unit housing split level Zanussi double oven and grill, integrated dishwasher, inset sink with mixer tap, five ring gas hob with canopy stainless steel extractor above, understairs cupboard.
Dining area with double panelled radiator, peninsular breakfast bar, French doors leading onto rear patio.
Utility Room
2.35m x 1.35m (7'8" x 4'5")Base units with granite worktops, space and plumbing for automatic washing machine and dryer, uPVC double glazed door to rear.
First Floor
Spacious landing, uPVC double glazed window, radiator, built-in storage cupboard and separate linen storage cupboard.
Bedroom 1
3.97m x 3.24m (13'0" x 10'7")uPVC double glazed window overlooking front, fitted wardrobes and bedside cabinets, radiator. En-suite shower room, three piece suite comprising corner cubicle, wash basin, low level w.c. heated towel rail, shaver point, extractor fan.
Bedroom 2
3.62m x 2.67m (11'10" x 8'9")Radiator, uPVC double glazed window overlooking front with open aspect, wardrobes with sliding mirror doors.
Bedroom 3
3.25m x 2.11m (10'7" x 6'11")uPVC double glazed window overlooking rear enjoying distant mountain views, radiator.
Bathroom
2.43m x 1.71m (7'11" x 5'7")Panelled bath with shower above, shower screen, fully tiled walls, low level w.c. inset lighting, uPVC double glazed window, chrome ladder style heated towel rail.
Outside
Large brick paved parking to front of property, side access leading to large rear garden with raised patio, grassed garden and corner decking.
Services
Mains water, electricity, gas and drainage are connected to the property.
Viewing
By appointment through the agents Iwan M Williams, 5 Bangor Road, Conwy. Tel: 01492 555500
Proof Of Funds
In order to comply with anti-money laundering regulations, Iwan M Williams Estate Agents require all buyers to provide us with proof of identity and proof of current residential address. The following documents must be presented in all cases: IDENTITY DOCUMENTS: a photographic ID, such as current passport or UK driving licence. EVIDENCE OF ADDRESS: a bank, building society statement, utility bill, credit card bill or any other form of ID, issued within the previous three months, providing evidence of residency as the correspondence address.
Council Tax Band:
Conwy County Borough Council tax band 'E'
Directions
From the Black Cat roundabout, continue towards Llandudno, up the hill along the A470 to the first roundabout, take first left into Narrow Lane and second left into Lon Gwaenfynydd and No 2 is the first property on the right hand side as you enter the development.
Agents Notes:
Leasehold: £300 yearly
Estate management: £230 six monthly
Solar panel information:
The solar panels feed directly back into the national grid and generate £300-£350 per annum.
Energy Efficiency and Environmental Impact
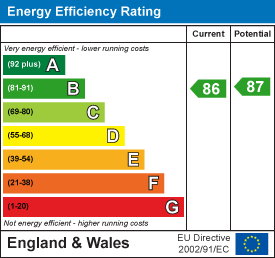
Although these particulars are thought to be materially correct their accuracy cannot be guaranteed and they do not form part of any contract.
Property data and search facilities supplied by www.vebra.com
