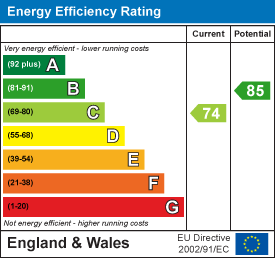
3 Belvoir Road
Coalville
Leicestershire
LE67 3PD
Hilary Crescent, Whitwick, Leicestershire
£259,950 Sold (STC)
2 Bedroom House - Semi-Detached
- Two Bedrooms
- Bungalow
- Extended
- Detached Garage
- Off Road Parking
- Open Plan Kitchen/Diner
This EXTENDED TWO BEDROOM SEMI-DETACHED BUNGALOW comes to the market offering an entrance porch, inner hall, two bedrooms, front facing lounge, open plan extended kitchen/diner, shower room, rear lobby and separate w.c. Externally the bungalow enjoys a detached garage with rear separate utility room and further separate workshop all with light and power and complimented by a private rear garden with far reaching views. To the front the bungalow offers off road parking for multiple vehicles. EPC RATING C.
GROUND FLOOR
Entrance Porch
 Entered through a uPVC front door with inset double glazed panel and surrounded by adjacent uPVC double glazed windows and complimented by ceramic tiled flooring and inset downlights.
Entered through a uPVC front door with inset double glazed panel and surrounded by adjacent uPVC double glazed windows and complimented by ceramic tiled flooring and inset downlights.
Entrance Hall
Comprising a loft hatch (with fitted ladder for loft access) and having a separate cloaks storage cupboard.
Lounge
 3.71m x 5.08m (12'2" x 16'8" )Having uPVC double glazed window to front and coving.
3.71m x 5.08m (12'2" x 16'8" )Having uPVC double glazed window to front and coving.
Bedroom
 3.28m x 4.09m (10'9" x 13'5")Having uPVC double glazed window to front.
3.28m x 4.09m (10'9" x 13'5")Having uPVC double glazed window to front.
Bedroom
2.36m x 2.67m (7'9" x 8'9" )Having uPVC double glazed window to rear and coving.
Shower Room
 1.93m x 1.65m (6'4" x 5'5" )This three piece suite comprises a low level push button w.c, pedestal wash hand basin, corner shower enclosure with waterfall mixer tap, having ceramic tiled walls and flooring, extractor fan and chrome heated towel rail and opaque uPVC double glazed window to rear.
1.93m x 1.65m (6'4" x 5'5" )This three piece suite comprises a low level push button w.c, pedestal wash hand basin, corner shower enclosure with waterfall mixer tap, having ceramic tiled walls and flooring, extractor fan and chrome heated towel rail and opaque uPVC double glazed window to rear.
Kitchen Area
 3.96m x 2.82m (13" x 9'3")Inclusive of a range of wall and base units with complimentary rolled edge worksurfaces, space and plumbing for appliances, a one and a half bowl sink and drainer unit, ceramic tiled flooring, free standing cooker, airing cupboard housing the gas fired central heating boiler and opening into the dining room.
3.96m x 2.82m (13" x 9'3")Inclusive of a range of wall and base units with complimentary rolled edge worksurfaces, space and plumbing for appliances, a one and a half bowl sink and drainer unit, ceramic tiled flooring, free standing cooker, airing cupboard housing the gas fired central heating boiler and opening into the dining room.
Dining area
 5.33m x 2.24m (17'6" x 7'4" )Continuing from the open plan kitchen, the dining room comprises ceramic tiled flooring, uPVC double glazed window to rear, wall lighting and uPVC framed French doors accessing the private rear garden.
5.33m x 2.24m (17'6" x 7'4" )Continuing from the open plan kitchen, the dining room comprises ceramic tiled flooring, uPVC double glazed window to rear, wall lighting and uPVC framed French doors accessing the private rear garden.
Rear Lobby
 Enjoying uPVC double glazed window to rear with adjacent uPVC double glazed door accessing the rear garden with a further uPVC double glazed door facilitating access to the side driveway and finished in ceramic tiled flooring.
Enjoying uPVC double glazed window to rear with adjacent uPVC double glazed door accessing the rear garden with a further uPVC double glazed door facilitating access to the side driveway and finished in ceramic tiled flooring.
Cloakroom
Comprising a wall mounted wash hand basin and drainage in place to accommodate a w.c.
OUTSIDE
Private Rear Garden
 A paved patio area surrounded by a combination of concrete fencing and timber closed board fencing and is facilitated by external power point, water point, lawn, a shed, a greenhouse and a range of shrubs.
A paved patio area surrounded by a combination of concrete fencing and timber closed board fencing and is facilitated by external power point, water point, lawn, a shed, a greenhouse and a range of shrubs.
Workshop
2.79m x 2.97m (9'2" x 9'9" )Enjoying both light and power uPVC double glazed window to rear and accessed via a uPVC framed door.
Utility Room
2.79m x 1.65m (9'2" x 5'5")Accessed via a uPVC double glazed door with adjacent uPVC double glazed window and comprising a worksurface beneath which sits space and plumbing for appliances and having both light and power.
Garage
2.79m x 5.56m (9'2" x 18'3")Entered via an up and over front door with uPVC double glazed door to side and having both light and power
Front
A tandem block paved driveway offers off-road parking for multiple vehicles and grants access to both the front door and detached garage respectively and is complemented by a stone shingled frontage with a dwarf stone wall and a range of shrubs.
Energy Efficiency and Environmental Impact

Although these particulars are thought to be materially correct their accuracy cannot be guaranteed and they do not form part of any contract.
Property data and search facilities supplied by www.vebra.com







