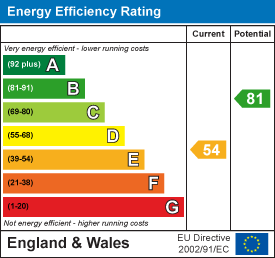
High Street
Wombourne
Wolverhampton
WV5 9DP
Common Road, Wombourne, Wolverhampton
Offers In The Region Of £420,000 Sold (STC)
5 Bedroom House - Detached
- Five Bedroom Detached Family Home
- Stunning Long Rear Garden
- Gated Driveway and Garage
- Living and Dining Room
- Kitchen & Breakfast Room Separate Utility
This unique property is a traditionally appointed detached family home which has gated access providing private off road parking for several vehicles, a garage and a beautifully presented, well established private rear garden. The internal accommodation briefly comprises porch, entrance hall, lounge and dining room, fitted kitchen with breakfast area, utility room and cloakroom/wc to the ground floor. To the first floor there are four generous bedrooms, study and bathroom. The property benefits from central heating and both triple and double glazing.
EPC : E
WOMBOURNE OFFICE
LOCATION
Common Road is located in the fashionable village of Wombourne. There are local shops available at Blakeley Heath together with a Sainsburys supermarket nearby on the Bridgnorth Road. Furthermore, there is a wide range of amenities situated within the village itself including shopping, eateries, doctors and dental surgeries, a library and village green. The area is well served by schooling for all age groups. 91 Common Road can be found along “old Common Road”, which leads to the dis-used railway line walking path.
DESCRIPTION
This unique property is a traditionally appointed detached family home which has gated access providing private off road parking for several vehicles, a garage and a beautifully presented, well established private rear garden. The internal accommodation briefly comprises porch, entrance hall, lounge and dining room, fitted kitchen with breakfast area, utility room and cloakroom/wc to the ground floor. To the first floor there are four generous bedrooms, study and bathroom. The property benefits from central heating and both triple and double glazing.
ACCOMMODATION
There is an enclosed PORCH which is accessed through a UPVC door with side panel and has a quarry tiled floor. The ENTRANCE HALL has a wooden door with original stained glass leaded inserts with side panels, period Minton tiled flooring and staircase with wrought iron balustrades rising to the first floor landing. The LOUNGE has a triple glazed window to the front elevation, living flame gas fire inset a marble surround and wooden mantelpiece and radiator, this opens into the DINING AREA which has a radiator and trifold doors into the KITCHEN/BREAKFAST AREA which has double glazed sliding patio doors onto the garden and radiator. The kitchen is fitted with a range of wall and base units with complementary work surfaces with inset one and a half bowl sink with drainer, double glazed window to the rear elevation, there is an integrated oven and grill, 4 ring gas hob and pull out extractor, space for a fridge freezer, pull out larder, integrated microwave, tiled floor and tiled splashback and radiator. The UTILITY has a door to the rear garden with side window and is fitted with a range of fitted units with worksurfaces, plumbing and space for a washing machine, tumble dryer, freezer and wall mounted Worcester Bosch central heating boiler. There is a door to the CLOAKROOM which has a low level W/C vanity wash hand basin with mixer tap and radiator. There is a door to the INTEGRAL GARAGE. The Garage has an elevating door and strip lighting.
The staircase rises to the FIRST FLOOR LANDING which has wrought iron balustrades and an airing cupboard with hot water cylinder. The BATHROOM is fitted with a white suite which comprises bath, electric shower, vanity wash hand basin with mixer tap, low level W/C, heated ladder towel rail, double glazed opaque window to rear elevation and tiled walls. The PRINCIPAL BEDROOM has a double glazed window to the rear elevation, radiator, storage cupboard and fitted wardrobe with sliding coloured glass/mirrored doors. BEDROOM 2 has a triple glazed window to the front elevation, radiator and fitted wardrobes. BEDROOM 3 has a triple glazed window to the rear and radiator; BEDROOM 4 has a triple glazed window to the front elevation and radiator. The STUDY has a triple glazed window to the front elevation and radiator.
OUTSIDE
To the front of the property there are double metal opening gates with a conifer hedge to the boundary giving access to a tarmac driveway with gravelled foregarden and giving access to the porch and garage. The REAR GARDEN has a full width patio with a path running alongside the lawn to the bottom of the garden where there is an established fruit and vegetable area. The established borders are well planted with a variety of trees and shrubs. The garden boundaries benefit from a brick wall on three sides, the fourth being fencing and hedgerow.
TENURE We are advised by our vendor that the property is FREEHOLD
SERVICES We are informed by the Vendors that all main services are installed.
COUNCIL TAX BAND E – South Staffordshire DC
POSSESSION Vacant possession will be given on completion.
VIEWING Please contact the Wombourne office.
Energy Efficiency and Environmental Impact

Although these particulars are thought to be materially correct their accuracy cannot be guaranteed and they do not form part of any contract.
Property data and search facilities supplied by www.vebra.com




















