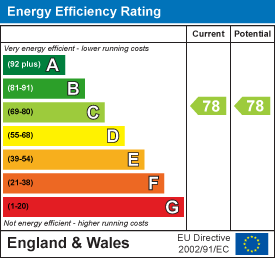
11, Main Road
Hockley
Essex
SS5 4QY
Broadlands Road, Hockley
Guide Price £250,000
1 Bedroom Flat
- One Bedroom Ground Floor Flat
- Modern Finish Throughout
- Driveway For Multiple Vehicles
- Walking Distance To Hockley Train Station and High Street
- Own Front Door
- Under Builders Warranty; 5 Years Remaining
- Shared Rear Garden
- 125 Year Lease from 2020
- Call Now To View!
*Guide Price £250,000 - £270,000*
This delightful one-bedroom ground floor flat offers a perfect blend of modern living and convenience. With its own private front door, this property provides a sense of independence and comfort. The flat boasts a beautifully presented interior, featuring a contemporary finish throughout. The bathroom is fully modern, ensuring a refreshing space, while the kitchen is equipped with fitted and integrated appliances, making it ideal for those who enjoy cooking and entertaining.
The property benefits from parking for multiple vehicles at the front, a valuable asset in this desirable location. Additionally, residents can enjoy access to a shared rear garden, perfect for relaxing outdoors or socialising with friends and family. With a long lease remaining and minimal monthly costs, this flat presents an attractive opportunity for both first-time buyers and investors alike.
Conveniently situated within walking distance to Hockley mainline train station, commuting to London and other nearby areas is a breeze. The vibrant high street, with its array of shops, cafes, and amenities, is also just a short stroll away, enhancing the appeal of this lovely home. This flat is not just a property; it is a lifestyle choice, offering comfort, convenience, and a modern living experience in a sought-after location.
Kitchen Area
2.21m x 2.36m (7'3 x 7'9)Spotlights, wooden effect flooring, integrated fridge freezer, washing machine / tumble dryer and oven with induction hobs and extractor fan overhead. Range of wall and floor mounted units and stainless steel sink with dryer.
Living/Dining Area
5.41m x 2.79m (17'9 x 9'2 )Spotlights, wooden effect flooring, radiator, triple window to front with feature shutters.
Hallway
Composite door to front. Access to all rooms.
Bathroom
Spotlights, tile flooring, part tiled walls. Extractor fan, bath unit with shower over overhead, integrated wash handbasin and low-level WC system.
Bedroom One
3.18m x 3.66m (10'5 x 12)Ceiling mounted light fitting, triple window to front with window to side; both fitted with feature shutters. Carpeted, radiator, fitted wardrobe and drawer unit.
Front Garden / Driveway
Block paved driveway with space for multiple vehicles, (4). Astroturfed grass section to front too, 10 years builders warranty from 2020. Fully double glazed
Rear Garden
Shared garden to rear via gate. Partially blocked paved with remainder astroturfed.
Energy Efficiency and Environmental Impact

Although these particulars are thought to be materially correct their accuracy cannot be guaranteed and they do not form part of any contract.
Property data and search facilities supplied by www.vebra.com








