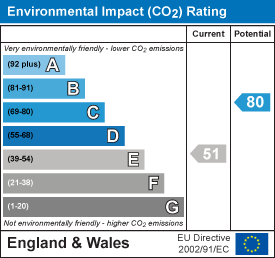Blue Sky Property (Blue Sky Property Solutions Ltd T/A)
Tel: 0117 9328165
Email: info@freshbluesky.co.uk
28 Ellacombe Road Longwell Green
Bristol
BS30 9BA
Bath Road, Longwell Green
£209,995 Sold (STC)
2 Bedroom Flat/Apartment
- No Onward Chain
- Garage & Additional Parking Space
- Top Floor Apartment
- 2 Double Bedrooms
- Generous Room Dimensions
- Gas Central Heating & Double Glazing
- Great Transport Links
- 999 Year Lease from New (1979)
DON'T GET STUCK IN A LONG CHAIN, THIS FABULOUS PROPERTY IS READY TO GO AND COMES WITH ITS OWN GARAGE! This larger than average top floor apartment presents an excellent opportunity for both first-time buyers and investors alike. Located in a prominent positioned in the desirable area of Longwell Green, halfway between Bristol and Bath, you will find a variety of local amenities, including shops, cafes, and parks, all within easy reach. The excellent transport links make commuting to Bath or Bristol's city centre beyond a breeze and with access to the M4/M5 motorway network you couldn't want for more. Boasting a long 999 year lease (from new), a fixed low annual ground rent of £15, and a residents management company putting you (collectively with all the other residents at Longwell House) in charge of service charges and maintenance contracts, you couldn't ask for a better setup! The accommodation offers 2 well-proportioned bedrooms, a lounge/diner offering ample space for comfortable living and entertaining guests, a separate kitchen with space for a small breakfast table, and a shower room, all of which lead off the spacious central hallway. There's gas central heating, lots of storage throughout and views from its elevated position, but one of the standout features of this property is the garage with additional parking space, a rare find in this bustling area. The property is in need of some modernisation, allowing you to put your personal touch on the space and create a home that truly reflects your style, so book your viewing today!
Communal Hallway
Intercom entry phone system, stairs leading to top floor flat, doorway to rear leading to the communal gardens,
Entrance Lobby
Front door.
Hallway
 3' 0'' x 3' 0'' (0.91m x 0.91m)Wooden entrance door, radiator, three storage cupboards, intercom entry phone system.
3' 0'' x 3' 0'' (0.91m x 0.91m)Wooden entrance door, radiator, three storage cupboards, intercom entry phone system.
Lounge/Diner
 11' 3'' x 19' 2'' (3.43m x 5.84m)Double glazed box bay window to front, radiator, serving hatch to kitchen.
11' 3'' x 19' 2'' (3.43m x 5.84m)Double glazed box bay window to front, radiator, serving hatch to kitchen.
Kitchen
 14' 8'' x 7' 1'' (4.47m x 2.16m)Double glazed window to rear, radiator, range of wall and base units with worktops over, inset stainless steel sink with mixer tap & drainer, recess for freestanding electric cooker, washing machine, dishwasher, and tall fridge/freezer, tiling to walls, serving hatch to lounge/diner, wall mounted combi gas boiler.
14' 8'' x 7' 1'' (4.47m x 2.16m)Double glazed window to rear, radiator, range of wall and base units with worktops over, inset stainless steel sink with mixer tap & drainer, recess for freestanding electric cooker, washing machine, dishwasher, and tall fridge/freezer, tiling to walls, serving hatch to lounge/diner, wall mounted combi gas boiler.
Bedroom 1
 14' 4'' x 9' 5'' (4.37m x 2.87m)Double glazed window to front, radiator, built in wardrobes.
14' 4'' x 9' 5'' (4.37m x 2.87m)Double glazed window to front, radiator, built in wardrobes.
Bedroom 2
 10' 0'' x 7' 0'' (3.05m x 2.13m)Double glazed window to rear, radiator, built in wardrobe.
10' 0'' x 7' 0'' (3.05m x 2.13m)Double glazed window to rear, radiator, built in wardrobe.
Shower Room
 6' 7'' x 6' 0'' (2.01m x 1.83m)Obscured double glazed window to rear, radiator, tiling to walls and floor, over sized walk in shower cubicle, wash hand basin inset into integrated storage units, WC with hidden cistern.
6' 7'' x 6' 0'' (2.01m x 1.83m)Obscured double glazed window to rear, radiator, tiling to walls and floor, over sized walk in shower cubicle, wash hand basin inset into integrated storage units, WC with hidden cistern.
Garage
 Single garage in block next to property with up & over door.
Single garage in block next to property with up & over door.
Parking
 One allocated parking space - bay 12, additional visitor parking spaces available on site.
One allocated parking space - bay 12, additional visitor parking spaces available on site.
Communal Gardens
Laid to lawn with planted borders of trees & shrubs, allocated shed.
Agent Note
The property is leasehold with a 999 year lease from new in 1979 (approximately 953 years remaining). There is an annual service charge of £1,440 and a fixed annual ground rent of £15. The property benefits from a resident owned management company giving residents control over the appointment of management companies and service charges.
This information will need to be confirmed via solicitors.
Energy Efficiency and Environmental Impact


Although these particulars are thought to be materially correct their accuracy cannot be guaranteed and they do not form part of any contract.
Property data and search facilities supplied by www.vebra.com





