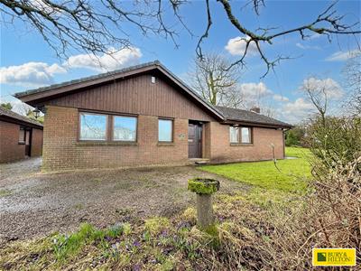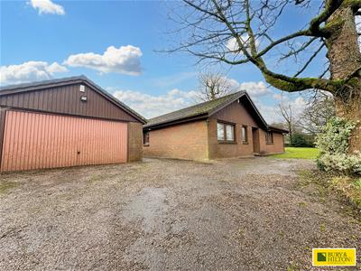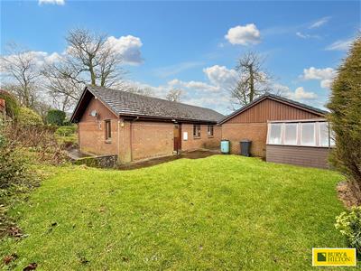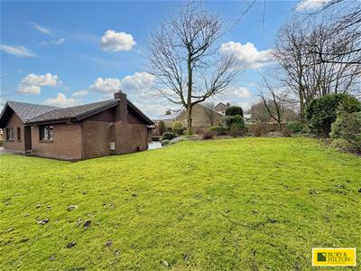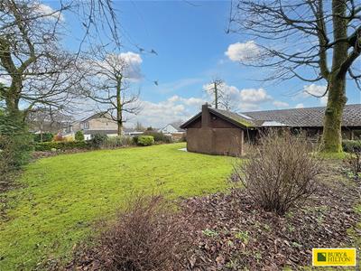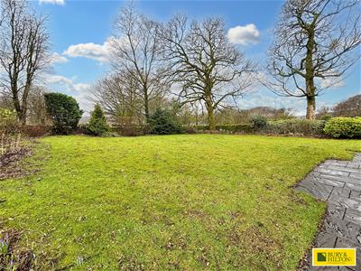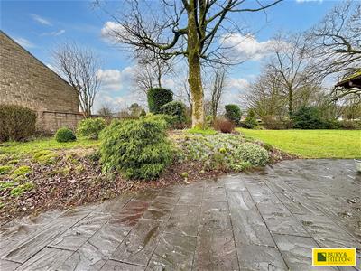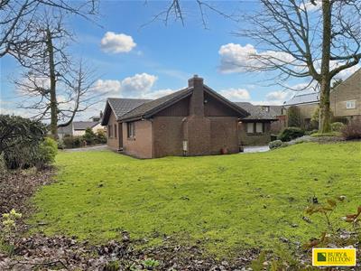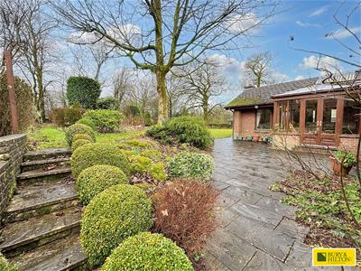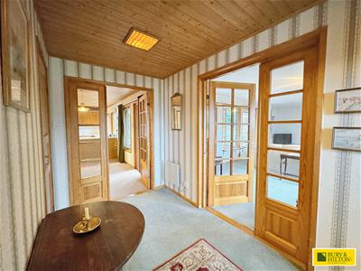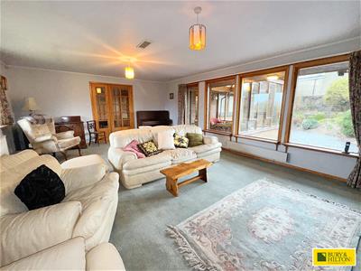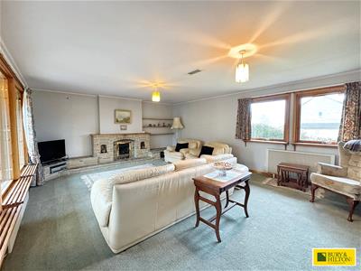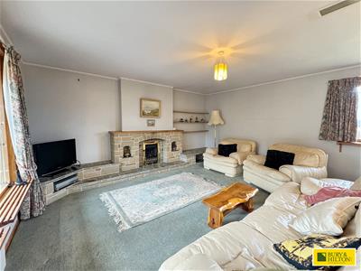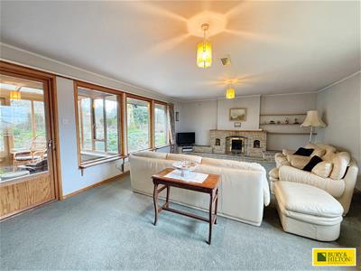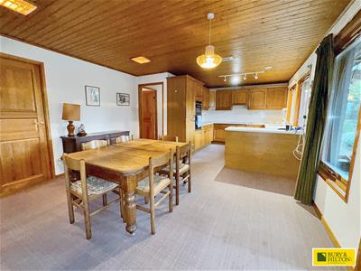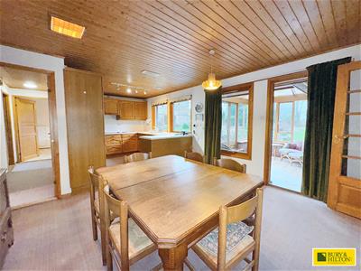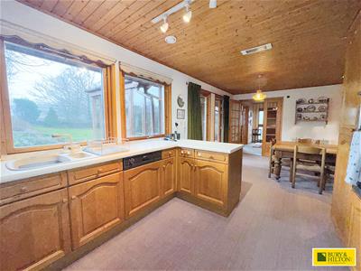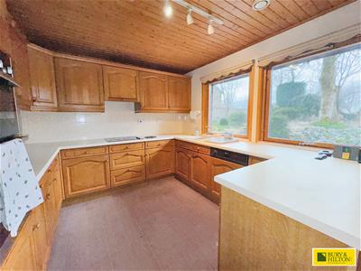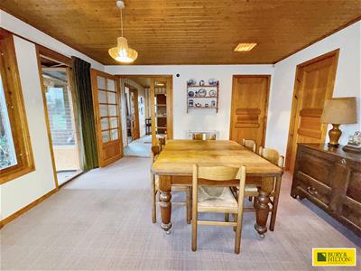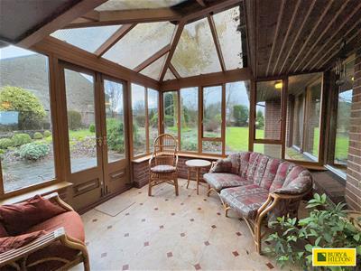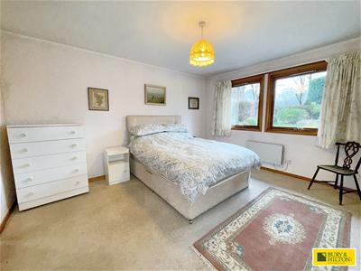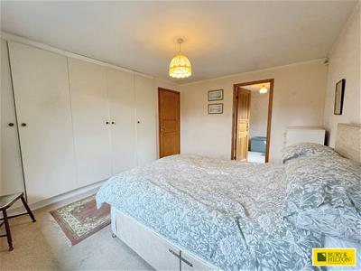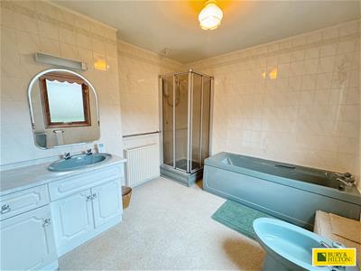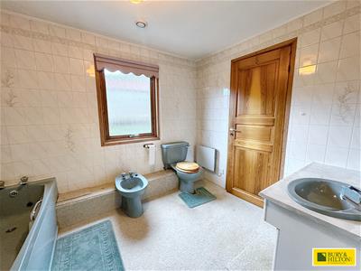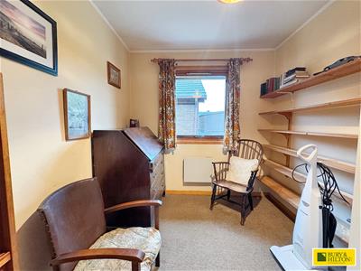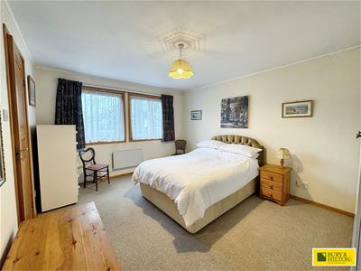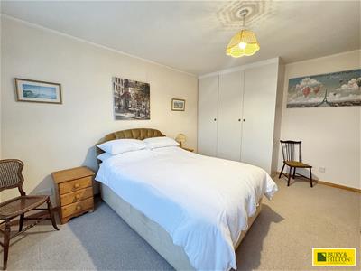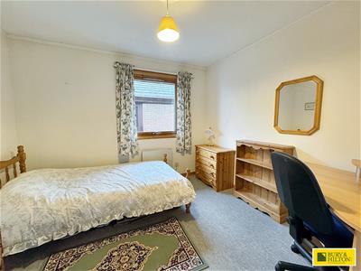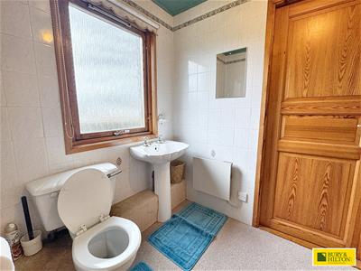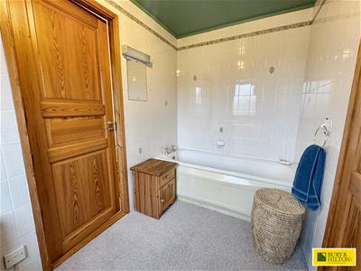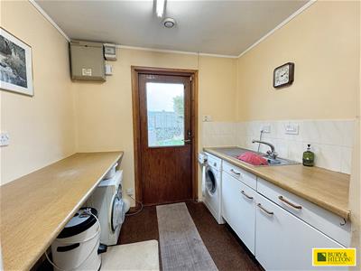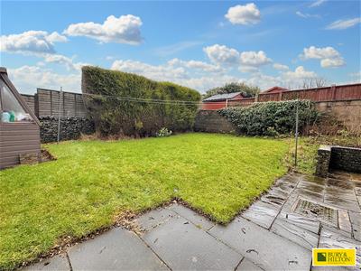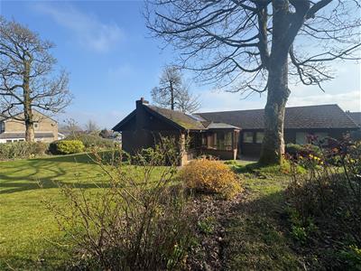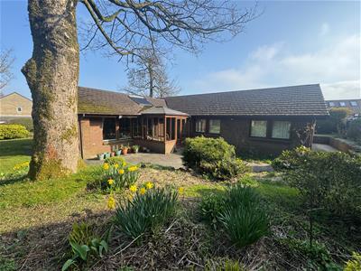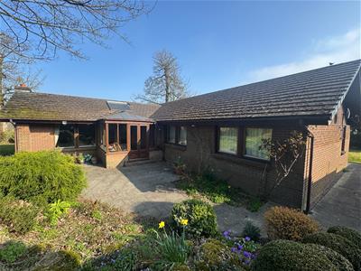
17 High Street
Buxton
Derbyshire
SK17 6ET
Central Drive, Buxton
Offers In The Region Of £499,950
4 Bedroom Bungalow
Bury and Hilton are delighted to offer for sale this Scandinavian built, detached true bungalow which was constructed in 1991. Boasting spacious living accommodation throughout with warm accents of wooden panelling throughout. Large wrap around gardens, detached double garage and ample off road parking.
In brief, accommodation comprises: Entrance hallway, lounge, central open plan dining kitchen, conservatory, utility, four bedrooms (one ensuite) and with 'Jack and Jill' style bathroom creating a second ensuite.
Externally the property is elevated and set back from the road, with beautiful extensive gardens surrounding the property. Larger than average detached double garage which has both power and lighting which, subject to permission from the relevant authorities, could be used for a variety of uses.
With electric heating throughout, a solar water heating system and triple glazing.
Viewing is highly recommended to appreciate the plot, spacious accommodation and potential of this property. Rarely does a property like it come to the market.
Viewings via arranged appointment through the agent only.
Entrance Hallway
With front entrance door. Electric radiator. Built in storage cupboard. Doors leading to:
Lounge
With feature gas fire with stone surround with alcove shelving. Windows to front and rear. Two electric radiators.
Open Plan Dining Kitchen
Open plan dining kitchen at the centre of the property with window to side.. Dining area with space for dining table. Electric radiator.
Kitchen Area- Fitted with a matching range of wall and base units with drawers and work surface over incorporating one and half bowl sink with drainer and tiled splashbacks. Integrated dishwasher and fridge freezer. Four ring electric hob with extractor hood over. Integrated double oven and grill.
Conservatory
Brick base with windows to two elevations. Patio doors leading to the rear garden with access also into the lounge and kitchen/diner.
Bedroom
Window to front. Electric radiator. Built in wardrobes. Access to:
Bathroom
Jack and Jill style bathroom, with access from the bedroom and hallway. Fully tiled walls and window to front. Electric radiator.
Fitted suite comprising: Panelled bath, WC and wash hand basin.
Bedroom
Window to side. Electric radiator. Built in wardrobes.
Inner Hallway
With loft access. (with pull down ladder leading to partially boarded loft. please note, this is not full standing height.)
Doors leading to:
Bedroom
Window to side. Electric radiator. Built in wardrobe.
Bedroom
Window to side. Electric radiator. Built in wardrobes.
Ensuite
Window to rear. Two electric radiators. Fully tiled walls.
With suite comprising: Panelled bath, vanity wash hand basin, bidet, WC and corner shower with sliding doors and wall mounted shower over.
Utility
Fitted full lengths and base cupboards with worksurface over incorporating stainless steel sink and tiled splash backs. Space and plumbing for washing machine and dryer. Cupboard housing the hot water tank.
Detached Double Garage
With electric up and over door to the front. Upvc door and window to side. Overhead storage. Power and light.
Outside
With gated access leading to the driveway and garage, providing ample off road parking. Larger than average landscaped wrap around gardens surrounding the property which is laid mainly with lawn, with patio areas and hard standing housing garden shed. With several well stocked borders and rockeries with an array of mature trees, shrubs, plants and flowers. The boundaries of the property are clearly marked with dry stone walling.
FREEHOLD-
EPC- G
HPBC- BAND C
Agents Notes
Bury & Hilton have made every reasonable effort to ensure these details offer an accurate and fair description of the property. The particulars are produced in good faith, for guidance only and do not constitute or form an offer or part of the contract for sale. Bury & Hilton and their employees are not authorised to give any warranties or representations in relation to the sale and give notice that all plans, measurements, distances, areas and any other details referred to are approximate and based on information available at the time of printing.
Broadband Connectivity
It is understood that the property benefits from a satisfactory broadband service; however, due to the property's location, connection speeds may fluctuate. We recommend that prospective purchasers consult https://www.ofcom.org.uk to obtain an estimated broadband speed for the area.
Fixtures and Fittings
Only those fixtures and fittings referred to in the sale particulars are included in the purchase price. Bury & Hilton have not tested any equipment, fixtures, fittings or services and no guarantee is given that they are in good working order.
Mobile Network Coverage
The property is well-situated for mobile signal coverage and is expected to be served by a broad range of providers. Prospective purchasers are encouraged to consult the Ofcom website (https://www.ofcom.org.uk) to obtain an estimate of the signal strength for this specific location.
Energy Efficiency and Environmental Impact
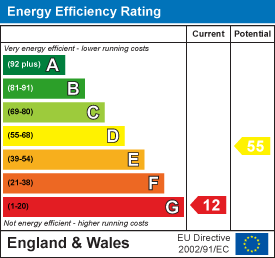
Although these particulars are thought to be materially correct their accuracy cannot be guaranteed and they do not form part of any contract.
Property data and search facilities supplied by www.vebra.com
