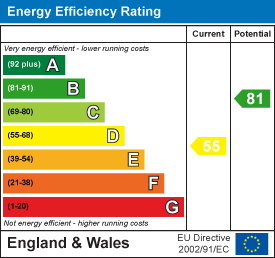
70 Tredegar Street
Risca
NP11 6BW
Lower Ochrwyth, Risca, Newport
Guide Price £300,000 Sold (STC)
3 Bedroom House - Semi-Detached
- EXTENDED THREE/FOUR BEDROOM END TERRACE FAMILY HOME
- TWO RECEPTION ROOMS
- OPEN PLAN KITCHEN DINER
- WELL PRESENTED THROUGHOUT
- TWO BATHROOMS
- HIGHLY SOUGHT AFTER LOCATION
- STUNNING VIEWS OVER THE ISLWYN VALLEY
- SUMMER HOUSE TO GARDEN
- QUITE AND TRANQUIL LOCATION
- VIEWINGS HIGHLY ADVISED
** GUIDE PRICE £300,000-£325,000 **
Nestled in the charming area of LOWER OCHRWYTH, Risca, this delightful END-LINK TERRACE house presents an exceptional opportunity for families seeking a well-appointed home in a highly sought-after location. This EXTENDED THREE/FOUR-BEDROOM property is tastefully presented throughout, offering a perfect blend of modern living and comfort.
Upon entering, you will find an inviting reception room that provide ample space for relaxation and entertaining whilst over looking beautiful views across the Islwyn Valley. Creating a serene backdrop within your daily life. The stylish and contemporary kitchen/diner is a true highlight, designed to cater to both culinary enthusiasts and family gatherings. A second 'SNUG' room complements the ground floor of this property wonderfully, offering space for the whole family to enjoy.
The property boasts three generously sized double bedrooms, ensuring that everyone has their own comfortable area. Additionally, there are two well-appointed family bathrooms, providing convenience for busy mornings and family routines over both floors.
The generous rear garden is a wonderful feature of this home, complete with a charming summer house, perfect for enjoying the outdoors or hosting gatherings with friends and family. The garden offers a tranquil retreat, ideal for unwinding after a long day.
Situated close to local amenities, this property benefits from a peaceful and quiet location, making it an ideal choice for those seeking a balance between convenience and tranquility. Viewings are highly advised to fully appreciate the charm and potential of this lovely family home. Don’t miss the chance to make this your new residence in a gorgeous location.
EPC- TBC
Council Tax- C- Caerphilly
ENTRANCE PORCH
Front aspect porch with composite front door. Provides access to lounge.
LOUNGE
6.39 x 4.49 (20'11" x 14'8")Front aspect family lounge with PVC double glazed windows. Views of Islwyn Valley. Open to stairway. Chimney breast and vertical radiator present. Accessible via entrance porch.
KITCHEN/ DINER
5.28 x 3.86 (17'3" x 12'7")Open plan kitchen/ diner with high gloss finish base unit storage. Integrated appliances include induction hob, electric oven, fridge/freezer and dish washer. Wooden worktops with stainless sink with drainer. Double glazed PVC windows to side aspect with ceiling skylights to extension.
UTILITY ROOM
1.70 x 3.60 (5'6" x 11'9")Space for appliances. Oil boiler present.
SNUG
3.36 x 2.93 (11'0" x 9'7")Snug room to side extension looking onto front aspect. Double glazed PVC window and single central heating radiator.
FAMILY BATHROOM (Ground Floor)
2.40 x 1.79 (7'10" x 5'10")Family bathroom suite with over head shower (mains supply). Low level WC and sink with base unit. Rear aspect double glazed PVC window. Twin central heating radiator.
MASTER BEDROOM
3.16 x 4.70 (10'4" x 15'5")Master bedroom to front aspect. Double glazed PVC window with views of Islwyn Valley. Twin central heating radiator.
BEDROOM TWO
3.19 x 3.12 (10'5" x 10'2")Double bedroom to rear aspect. Double glazed PVC window. Twin central heating radiator.
BEDROOM THREE
2.53 x 3.55 (8'3" x 11'7")Double bedroom to rear aspect. Double glazed PVC window. Twin central heating radiator.
FAMILY SHOWER ROOM (First Floor)
Modern fitted suite with walk in shower. Stylish tiled splash back. Low level WC and sink with base storage unit. Feature wall with exposed stone of original house. Side aspect window with double, obscure glazing. Extractor fan present. Twin central heating radiator.
OUTSIDE
FRONT: Steps to front elevation. Patio area over looking views of the Islwyn Valley. Access to front door. Side gates access.
REAR: Tiered rear garden featuring wood built summer house. Patio and decked area leading too a lawned garden. Gates side access. Oil tank present.
TENURE
We are advised that this property is FREEHOLD.
Energy Efficiency and Environmental Impact

Although these particulars are thought to be materially correct their accuracy cannot be guaranteed and they do not form part of any contract.
Property data and search facilities supplied by www.vebra.com





















