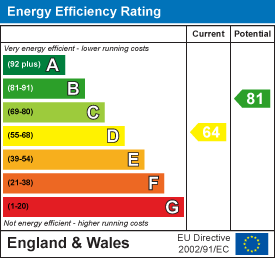
23 high street
Kings Langley
Herts
WD4 8AB
Hempstead Road, Kings Langley
Guide Price £775,000 Sold
3 Bedroom House
Sterling are delighted to have been favoured with the instructions to sell this wonderful three bedroom detached home. Offering generously proportioned accommodation which is flooded with natural light the property benefits from a large Westerly facing rear garden, stunning views to the front elevation and close proximity to the village High Street. Planning permission is also in place for a 'wrap-around' extension to expand the property into a four bedroom home.
Ground Floor
On entering the property through the front door you find yourself in a bright, airy and spacious entrance hall from where doors lead to all ground floor accommodation and stairs rise to the first floor. The kitchen/breakfast room is at the front of the property and is fitted with a range of base and eye level units with stone worktops and a range of appliances. From here a door opens to the car-port which, in turn, gives access to the garage via an 'up-and-over' door. There is a convenient WC with wash-hand basin and spanning the entire width of the rear of the property is the main reception room - a large room with sliding doors opening to the garden and a wood-burning stove, perfect for those cosy winter nights in.
First Floor
On ascending the stairs your attention is grabbed by the double height feature window. From the landing doors open to all first floor accommodation as well as a hatch providing access to the part-boarded loft space. The principal bedroom is to the rear of the property with views over the rear garden. This is an exceptionally spacious room with ample storage. Bedrooms two and three are to the front of the property and benefit from views over open countryside. The family bathroom has been recently refitted with a white four-piece suite comprising bath, WC, wash-hand basin and corner shower cubicle.
Outside
The property is accessed via the driveway which provides parking for at least three vehicles and which leads to both a pathway leading to the front door and the garage. The garage is accessed via an 'up-and-over' door and has a courtesy door leading to the rear garden. The rear garden itself is approaching 100ft in length and has been thoughtfully designed to provide multiple tiers with seating areas allowing you to chase the sun throughout the day. A large patio area is directly to the rear of the property with the remainder of the garden being mostly laid to lawn with mature shrubs, bushes and trees providing visual interest. A brick-built workshop/shed and a wooden potting shed provide useful storage.
Planning Permission
Planning permission is in place (Dacorum Borough Council ref: 24/01743/FHA) for a two-storey side extension and single storey rear extension. This would revolutionise this home providing a large open-plan 'L' shaped kitchen/dining/family space to the rear of the property, a formal sitting room, utility room and WC downstairs with the first floor accommodation being expanded to provide four double bedrooms and a family bathroom.
The Location
Kings Langley, a village in Hertfordshire, lays claim to an extraordinary history. From its origins prior to Roman settlement and thriving Domesday community, through its Royal Palace in the 14th Century to a wealth of transport connections, farming and industry, the village can recount tales matched by few other places in the U.K. Situated on the southern edge of the Chiltern Hills and approximately 20 miles from the centre of London, Kings Langley is the perfect location for those seeking an area with excellent road and rail links yet the peace and tranquillity of a traditional Hertfordshire village. Kings Langley is split between the two local authorities of Dacorum and Three Rivers.
Kings Langley is ideal for commuting into London by both rail and road. The M25, M1 and A41 are on your doorstep whilst Kings Langley train station is only a short walk or drive away. From Kings Langley station you can be in central London in approximately 30 minutes.
Agents Information For Buyers
Thank you for showing an interest in a property marketed by Sterling Estate Agents.
Please be aware, should you wish to make an offer for this property, we will require the following information before we enter negotiations:
1. Copy of your mortgage agreement in principal.
2. Evidence of deposit funds, if equity from property sale confirmation of your current mortgage balance i.e. Your most recent mortgage statement, if monies in bank accounts the most up to date balances..
3. Passport photo ID for ALL connected purchasers and a utility bill. We are duty bound to complete anti money laundering (AML) checks on all connected purchasers. The charge for this is £75 plus VAT per person.
Unfortunately we will not be able to progress negotiating any offer unless we have ID, completed AML checks and proof of funds.
Energy Efficiency and Environmental Impact

Although these particulars are thought to be materially correct their accuracy cannot be guaranteed and they do not form part of any contract.
Property data and search facilities supplied by www.vebra.com






























