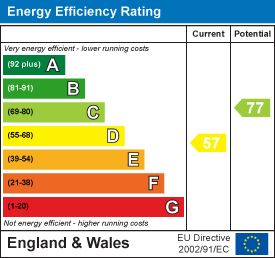
20 Newbegin
Hornsea
East Riding of Yorkshire
HU18 1AG
Newbegin, Hornsea
£269,950 Sold (STC)
4 Bedroom House - Terraced
***NOT ONE TO MISS***
Located in the town centre of the coastal town of Hornsea, this absolutely stunning four bedroom terraced property is an idyllic family home, currently used as a busy holiday let. It has a spacious floorplan throughout including breakfast kitchen extension that has bi-fold doors leading out onto the south facing rear garden. Shops, schools and transport are quite literally on your doorstep here.
The floorplan briefly comprises; entrance hall, through lounge diner, breakfast kitchen to the ground floor. On the first floor are three bedrooms and the bathroom and the top floor houses the final fourth bedroom. The rear garden is south facing creating a brilliant sun trap to enjoy in the summer.
This property won't stay on the market long so call now to avoid disappointment! All furniture is also available by separate negotiation so you could move straight in!
EPC: D
Council Tax: Business Rates
Tenure: Freehold
Front Garden
Small gravelled area, walled boundaries and steps leading to entrance door.
Entrance Hall
 A grand and inviting entrance hall with period features including ceiling rose, cornicing and corbets. The entrance door has stained grass window detail, there is a staircase with spindle banister leading to the first floor, radiator and under stairs cupboard
A grand and inviting entrance hall with period features including ceiling rose, cornicing and corbets. The entrance door has stained grass window detail, there is a staircase with spindle banister leading to the first floor, radiator and under stairs cupboard
Lounge
 4.54 x 3.62 (14'10" x 11'10")A very traditional living space with a bay window looking to the front of the property, open fireplace with a tiled hearth, wooden floors, dado rail, cornicing to ceiling and an impressive ceiling rose, radiator. This room is open to the dining area.
4.54 x 3.62 (14'10" x 11'10")A very traditional living space with a bay window looking to the front of the property, open fireplace with a tiled hearth, wooden floors, dado rail, cornicing to ceiling and an impressive ceiling rose, radiator. This room is open to the dining area.
Dining Room
 3.93 x 2.89 (12'10" x 9'5")Large enough to accommodate an 8 seater dining table and chairs, wooden flooring continued from the lounge, cornicing and dado rail, radiator.
3.93 x 2.89 (12'10" x 9'5")Large enough to accommodate an 8 seater dining table and chairs, wooden flooring continued from the lounge, cornicing and dado rail, radiator.
Breakfast Kitchen
 6.83 x 4.63 (22'4" x 15'2")A bright and spacious, open plan kitchen/dining/living space that benefits from velux windows in the roof and large tri-folding doors to the south facing garden. The wooden floors continue through this space, the living area has a log burner. The kitchen has fitted wall and base units, , work surfaces, breakfast bar/island with integrated wine fridge, bowl sink, gas hob and built in electric oven, integrated washing machine and dishwasher, part tiled walls, extractor fan, radiator and built in storage cupboard.
6.83 x 4.63 (22'4" x 15'2")A bright and spacious, open plan kitchen/dining/living space that benefits from velux windows in the roof and large tri-folding doors to the south facing garden. The wooden floors continue through this space, the living area has a log burner. The kitchen has fitted wall and base units, , work surfaces, breakfast bar/island with integrated wine fridge, bowl sink, gas hob and built in electric oven, integrated washing machine and dishwasher, part tiled walls, extractor fan, radiator and built in storage cupboard.
First Floor Landing
Staircase to 2nd floor, spindle banister.
Second Floor Landing
Velux window to rear of the property, spindle banister.
Master Bedroom
 4.78 x 4.57 (15'8" x 14'11")Bay window to front of property, built in cupboard, wooden flooring, radiator.
4.78 x 4.57 (15'8" x 14'11")Bay window to front of property, built in cupboard, wooden flooring, radiator.
Bedroom 2
 3.97 x 2.92 (13'0" x 9'6")A beautiful rear facing window with feautures including an original fireplace, wooden floor, built in storage cupboard and radiator.
3.97 x 2.92 (13'0" x 9'6")A beautiful rear facing window with feautures including an original fireplace, wooden floor, built in storage cupboard and radiator.
Bedroom 3
 5.47 x 4.77 (17'11" x 15'7")With it's window facing the rear this room also includes an original fireplace, wooden floor and radiator.
5.47 x 4.77 (17'11" x 15'7")With it's window facing the rear this room also includes an original fireplace, wooden floor and radiator.
Bedroom 4
 3.92 x 2.72 (12'10" x 8'11")This carpeted bedroom also includes an original fireplace, a window facing the rear and radiator.
3.92 x 2.72 (12'10" x 8'11")This carpeted bedroom also includes an original fireplace, a window facing the rear and radiator.
Bathroom
 2.99 x 1.68 (9'9" x 5'6")This bathroom includes: a window facing the side of the property, W.C, Pedestal wash hand basin, Panelled bath (with shower over), A heated towel rail, Partly tiled walls and vinyl floor.
2.99 x 1.68 (9'9" x 5'6")This bathroom includes: a window facing the side of the property, W.C, Pedestal wash hand basin, Panelled bath (with shower over), A heated towel rail, Partly tiled walls and vinyl floor.
Rear Garden
 This beautiful south facing garden offers a garden shed, fenced boundaries and planted boarders and a gate to the rear. It is mainly gravelled and paved.
This beautiful south facing garden offers a garden shed, fenced boundaries and planted boarders and a gate to the rear. It is mainly gravelled and paved.
Energy Efficiency and Environmental Impact

Although these particulars are thought to be materially correct their accuracy cannot be guaranteed and they do not form part of any contract.
Property data and search facilities supplied by www.vebra.com





















