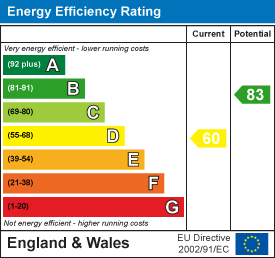
11 Front Street
Tynemouth
Tyne & Wear
NE30 4RG
Darvall Close, Whitley Bay
Offers In The Region Of £470,000 Sold (STC)
3 Bedroom House - Detached
- THREE WELL SIZED BEDROOMS
- DETACHED FAMILY HOME
- FRONT AND REAR GARDENS
- OFFERED WITH NO UPPER CHAIN
- THREE GENEROUS RECEPTION ROOMS
- POTENTIAL TO EXTEND AND MODERNISE
- GARAGE AND DRIVEWAY PARKING FOR TWO CARS
- HIGHLY SOUGHT AFTER LOCATION
- CLOSE PROXIMITY TO A VARIETY OF EXCELLENT LOCAL SCHOOLS
- WALKING DISTANCE OF LOCAL AMENITIES, WHITLEY BAY GOLF CLUB AND SEAFRONT
SPACIOUS THREE BEDROOM DETACHED PROPERTY OCCUPYING AN ATTRACTIVE PLOT WITHIN THE SOUGHT AFTER LOCATION OF BEAUMONT PARK WHITLEY BAY - OFFERED WITH NO UPPER CHAIN
Brannen & Partners are delighted to bring to the market this spacious three bedroom detached family home, situated within the highly regarded area of Beaumont Park, Whitley Bay. Boasting generous sized accommodation, garage and private gardens, the potential of this property makes for an exciting and rare opportunity which can only be appreciated by a visit.
Briefly comprising: Entrance porch leading to an impressive living room, which offers a generous amount of space and boasts a dual aspect. There are two further reception rooms, one of which overlooks the rear garden and has French doors opening out to the patio area. The kitchen has fitted units and gives access to a handy utility area, complete with separate W.C. and doors out to the rear garden and garage.
To the first floor are three bedrooms and family bathroom, comprising a bath and hand basin, sitting adjacent to a separate W.C.
Externally to the rear is a private mature garden laid mainly to lawn, secured with a fenced boundary and side access to the front of the home. The front garden presents a well maintained lawn, driveway parking and a garage.
Situated in one of the most prestigious and desirable areas in Whitley Bay, this ideal home is located within the exclusive Beaumont Park development. In close proximity of local supermarkets and amenities, the property is within the catchment area for a variety of highly regarded local schools at all levels. Also nearby is Whitley Bay Golf Course and the Wagonways nature route, with Whitley Bay seafront a leisurely walk or short drive away.
Entrance Porch
Living Room
7.07m x 6.08m (23'2" x 19'11")
Dining Room
4.29m x 2.93m (14'0" x 9'7")
Reception Room
3.60m x 2.92m (11'9" x 9'6")
Kitchen
3.10m x 2.86m (10'2" x 9'4")
Utility Room
2.66m x 1.07m (8'8" x 3'6")
W.C.
Bedroom One
3.31m x 3.17m (10'10" x 10'4")
Bedroom Two
3.35m x 3.13m (10'11" x 10'3")
Bedroom Three
2.64m x 2.04m (8'7" x 6'8")
Bathroom
2.24m x 1.82m (7'4" x 5'11")
W.C.
Garage
5.91 x 2.72 (19'4" x 8'11")
Tenure
Freehold
Energy Efficiency and Environmental Impact

Although these particulars are thought to be materially correct their accuracy cannot be guaranteed and they do not form part of any contract.
Property data and search facilities supplied by www.vebra.com
















