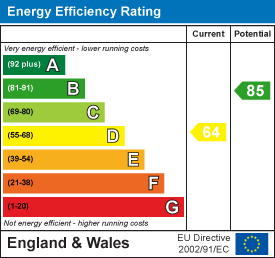
353 Green Lane
Seven Kings
Ilford
Essex
IG3 9TH
Knightsbridge Gardens, Romford
£495,000 Sold (STC)
3 Bedroom House
- EPC RATING D
- Three bedrooms
- Lounge
- Spacious Kitchen/Diner
- Ground floor cloakroom
- First floor bathroom
- Spacious garden
- Off street parking
Nestled in the desirable area of Knightsbridge Gardens, Romford, this charming end-of-terrace house offers a perfect blend of comfort and convenience. With three well-proportioned bedrooms, this property is ideal for families or those seeking extra space. The inviting lounge provides a warm and welcoming atmosphere, perfect for relaxation or entertaining guests.
The spacious kitchen diner is a standout feature, offering ample room for family meals and gatherings. This area is designed to be both functional and stylish, making it the heart of the home. The property also boasts a well-appointed bathroom and a ground-floor cloakroom, ensuring that all your needs are met.
For those with vehicles, the house includes off-street parking for two cars, a valuable asset in this sought-after location. The surrounding area is known for its vibrant community and excellent amenities, making it a fantastic place to live.
In summary, this delightful house in Knightsbridge Gardens presents an excellent opportunity for anyone looking to settle in a friendly neighbourhood with all the comforts of home. Don't miss the chance to make this property your own.
ENTRANCE
LOUNGE
3.67m x 3.52m (12'0" x 11'6")Double glazed window to front. Carpeted flooring. Radiator.
KITCHEN/DINER
6.23m max x 4.93m max (20'5" max x 16'2" max)Open-plan lounge/kitchen. Range of wall and base units. Gas cooker with an extractor fan above. Built in oven. Single bowl drainer sink unit. Double glazed window to rear. Radiator. French doors give further access into the garden.
CLOAKROOM
1.71m x 1.96m (5'7" x 6'5")Wash hand basin and low flush w.c.
STAIRS TO FIRST FLOOR
Double glazed window to the side.
BEDROOM ONE
3.66m x 3.40m (12'0" x 11'1")Double glazed window to front. Carpeted flooring. Radiator.
BEDROOM TWO
3.62m x 3.40 (11'10" x 11'1")Double glazed window to rear. Carpeted flooring. Radiator.
BEDROOM THREE
2.47m x 1.73m (8'1" x 5'8")Double glazed window to front. Wood style laminated flooring. Radiator.
BATHROOM
1.78m x 1.66m (5'10" x 5'5")Panelled bath, wash hand basin and low flush w.c.
EXTERIOR
11.28m (37')The front drive provides off-street parking. The rear garden is part-paved, with the remainder laid to lawn. The shared side access provides access to the property.
AGENTS NOTE
Energy Efficiency and Environmental Impact

Although these particulars are thought to be materially correct their accuracy cannot be guaranteed and they do not form part of any contract.
Property data and search facilities supplied by www.vebra.com
















