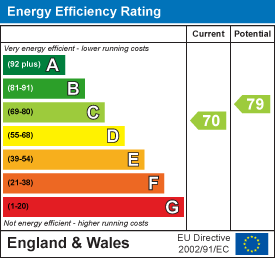
1336 London Road
Leigh-on-Sea
SS9 2UH
Genesta Road, Westcliff-On-Sea
Asking Price £270,000
3 Bedroom Flat
- Two allocated parking spaces
- Huge first-floor layout
- Short walk to Westcliff Station for London commuters
- Bay fronted reception room with sea glimpses
- Renovated kitchen with Bosch appliances
- New lease negotiable
- Bus links and Hamlet Court Road's amenities nearby
- Huge master bedroom with wardrobes to remain
- No onward chain
- Chalkwell beachfront minutes away
TWO ALLOCATED PARKING SPACES * RENOVATED KITCHEN * SEA GLIMPSES * 150 Year lease upon completion * MOMENTS FROM WESTCLIFF STATION AND THE BEACHFRONT * GREAT SCHOOL CATCHMENT * NO ONWARD CHAIN * FIRST-FLOOR FLAT * This hugely spacious first-floor flat is positioned moments from both Westcliff Station for London commuters as well as Chalkwell beachfront. The accommodation is comprised of; two allocated parking spaces to the front, a large landing space with storage and scope to convert the loft (subject to consents), a large bay-fronted reception room with sea glimpses, a vast master bedroom with wardrobes as well as two further bedrooms, a renovated kitchen with Bosch appliances and a three-piece family bathroom. The property is within an enviable school catchment, with Barons Court and Milton Hall both primary options, and Belfairs Academy the senior school choice - with the grammar schools within walking distance. The property is nearby Hamlet Court Road's amenities and restaurants, as well as the London Road's bus links and a new lease is negotiable, with the property available to view now!
Allocated Parking
Two allocated parking spaces on a shingle driveway, with a paved pathway leading to original double entrance doors.
Communal Porch
Entrance door leading to the private hallway which has a staircase rising to the first floor landing.
First Floor Landing
Original built-in storage cupboard, loft access (potential to convert subject to the usual consents), decorative archway, radiator, coving, skirting and carpet.
Lounge-Diner
4.88m × 4.38m (16'0" × 14'4")UPVC double glazed bay fronted window with sea glimpses, tiled fireplace, double radiator, original cornice, picture rail, skirting and and wood effect laminate flooring.
Bedroom One
4.41m × 4.34m (14'5" × 14'2")UPVC double glazed window to rear aspect, wooden fireplace surround, double radiator, wardrobes to remain, coving, picture rail, skirting and carpet.
Bedroom Two
3.71m × 3.12m (12'2" × 10'2")UPVC double glazed window to rear, fireplace, radiator, skirting and carpet.
Bedroom Three
3.06m × 1.81m (10'0" × 5'11")UPVC double glazed window to front aspect, radiator, picture rail, skirting and wood effect laminate flooring.
Renovated Kitchen
2.66m × 2.35m (8'8" × 7'8")UPVC double glazed side window, modern gloss wall-mounted and base level units comprising; ceramic sink and drainer with chrome mixer tap, boiler cupboard, four ring burner gas Bosch hob with modern Bosch extractor hood over, integrated Bosch oven, space for washer/dryer, space for fridge/freezer, skirting and wood effect vinyl flooring.
Three-Piece Family Bathroom
2.71m × 2.68m (8'10" × 8'9")Two obscured UPVC double glazed side windows, tiled corner bath with shower attachment, pedestal wash basin with chrome taps and a tiled splashback, low-level W/C, double radiator, partial wall cladding, mosaic effect lino flooring.
Energy Efficiency and Environmental Impact

Although these particulars are thought to be materially correct their accuracy cannot be guaranteed and they do not form part of any contract.
Property data and search facilities supplied by www.vebra.com







