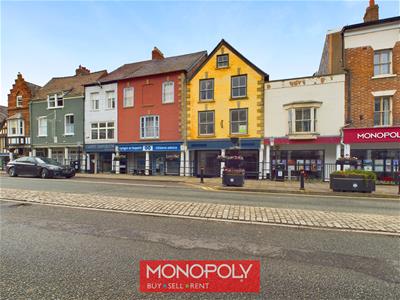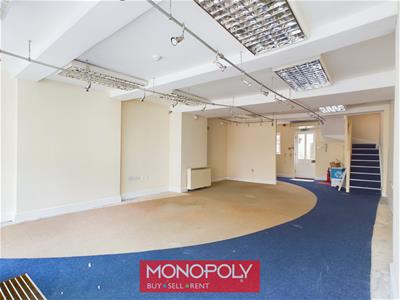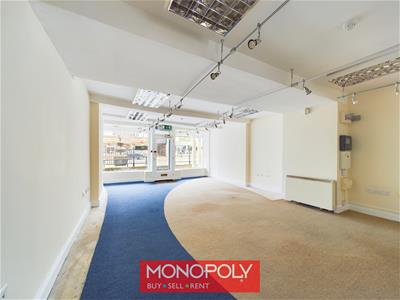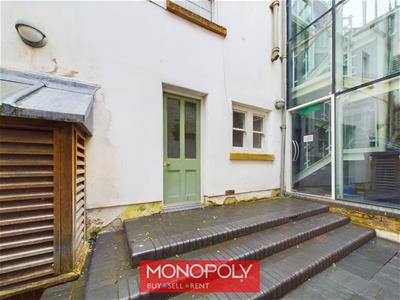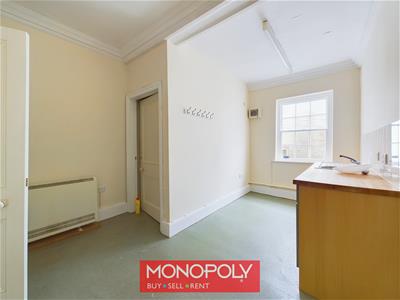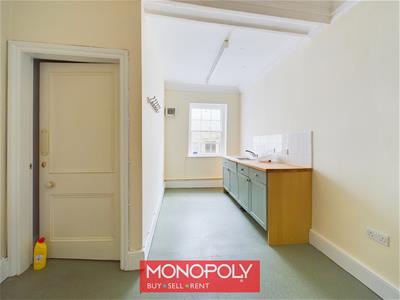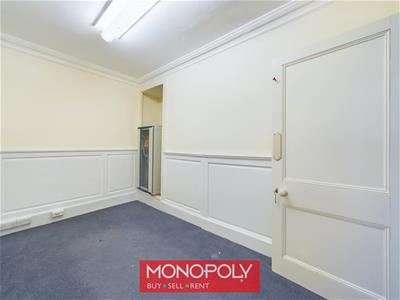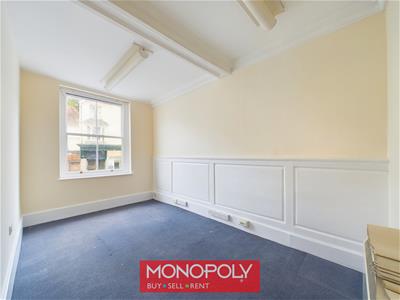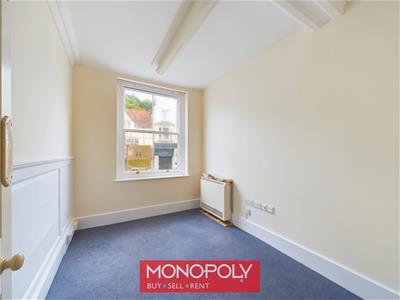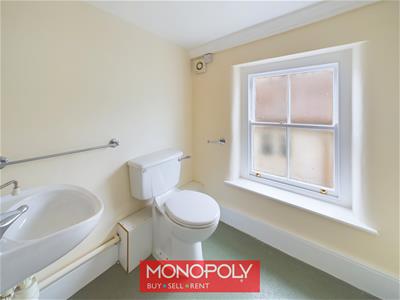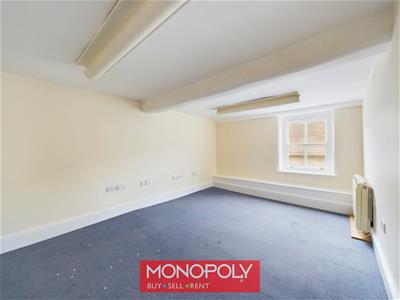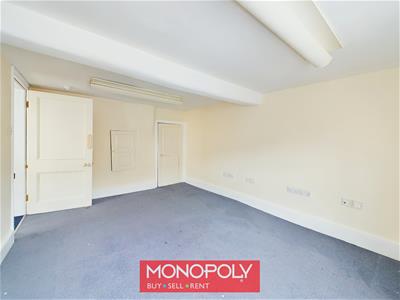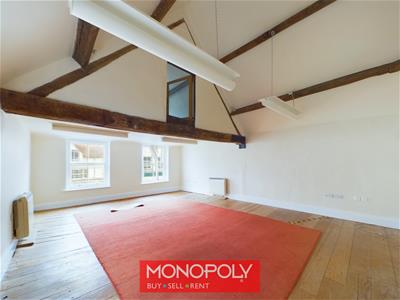
15-19 High Street
Denbigh
Denbighshire
LL16 3HY
High Street, Denbigh
Offers In The Region Of £135,000
Commercial
- Prominent High St Location
- Grade 2 Listed Building
- Open Plan Shop with Offices Above
- Freehold Property
- Rateable Value of £9800
- Cellar Below
Monopoly Buy Sell Rent are pleased to offer this deceptively spacious grade 2 listed commercial property proudly standing in a prominent position on the high street in Denbigh. Spread over 4 floors the property offers the perfect opportunity for a small business or growing business to have that elusive high street presence and purchase a property that has been maintained to a high standard following extensive renovation work by the current owners. Previously utilised as an estate agency the property offers ample room for an array of uses with ample office spaces above along with mezzanine and attic storage above the second floor and cellar below. The upper floor could be adapted to create a flat separate office space (subject to receiving permission from relevant authorities) to offer an additional income. Virtual Tour Available
Ground Floor
Main Sales Room
8.12 x 5.01 (26'7" x 16'5")Glazed frontage with a glazed timber door leads into the main area with carpeted flooring throughout, an electric storage heater and track lighting throughout. An opening leads through to the rear area.
Rear Room
2.35 x 5.01 (7'8" x 16'5")A partition partly separates the room from the main area with a window to the rear and a door to the rear yard. A staircase leads up to the higher floors with a concealed staircase to the cellar area.
Rear Yard
A cobbled rear yard is shared with the adjoining building offering access from back row.
First Floor
Kitchen
4.59 x 2.04 (15'0" x 6'8")The kitchen area offers base units in sage with worktops and a stainless steel sink. There is a storage cupboard in the corner and a window overlooking the rear elevation.
Cloakroom
A low flush WC with a hand basin is in the kitchen's corner for convenience for staff members.
IT Room or Internal Office
3.81 x 2.31 (12'5" x 7'6")The office space is currently utilised as an IT room due to the lack of windows, but it could certainly function as a store room or even an office.
Office 1
4.25 x 2.47 (13'11" x 8'1")Overlooking the front of the building the office offers a storage heater with beautiful views of the town centre from the elevated position. There is carpeted flooring throughout and ample space for office furniture.
Office 2
3.12 x 2.35 (10'2" x 7'8")A second front-facing office with timber frame double glazed window overlooking the high street and wall-mounted storage heater.
Second Floor
Office 3
4.58 x 3.13 (15'0" x 10'3")Large open office space with timber frame double-glazed window overlooking the rear elevation and large storage cupboard.
Open Plan Area with mezzanine above
6.81 x 5.14 (22'4" x 16'10")It is a breathtaking room with original flooring and stunning timber features throughout. The uneven floor adds to the character of the room with two timber double-glazed windows overlooking the high st and a double glazed window overlooking the side elevation. There is an original fireplace with a mezzanine floor above accessible via a ladder.
Toilet
1.83 x 1.64 (6'0" x 5'4")A well-appointed cloakroom with a low flush WC and pedestal sink.
Mezzanine Floor
3.67 x 3.52 (12'0" x 11'6")A perfect storage area with restricted headroom to either side and window overlooking the front elevation.
Energy Efficiency and Environmental Impact

Although these particulars are thought to be materially correct their accuracy cannot be guaranteed and they do not form part of any contract.
Property data and search facilities supplied by www.vebra.com
