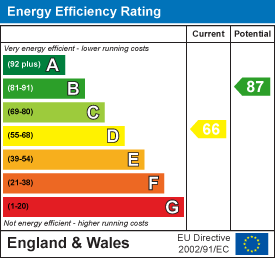.png)
64-65 Mill Street
Bideford
Devon
EX39 2JT
Richmond Park, Northam, Bideford
Offers In Excess Of £350,000 Sold (STC)
2 Bedroom Bungalow
- Well Presented Detached Bungalow
- Coastal Views
- PVC Double Glazing
- Gas Central Heating
- Conservatory
- Garage and Parking
- Popular Residential Area
- No Onward Sales Chain!!
- Must be Seen!!
Located within the ever popular area of Richmond Park is this well presented detached PVC double glazed and gas centrally heated 2 double bedroomed bungalow with garage, parking and gardens, with coastal views.
Phillips Smith and Dunn Estate Agents are delighted to offer to the market 12 Richmond Park, Northam - a well presented detached PVC double glazed and gas centrally heated 2 double bedroomed bungalow, pleasantly set within this highly sought after residential area, and affording easy access to the amenities within the village, along with a level walk to the coastal village of Westward Ho!.
Briefly the accommodation provides an entrance hall with an airing cupboard and loft access, a delightful lounge leading to a conservatory overlooking the garden, and affording coastal views, a kitchen/diner, 2 double bedrooms (one of which has coastal views), and a well appointed bathroom. There are front and rear gardens, a garage and parking.
The village of Northam is just a short stroll away, and houses an excellent selection of local facilities including a supermarket with post office, a news agent, takeaways, village inns etc. Westward Ho! is a very popular North Devon coastal village, with a good selection of local amenities, along with its golden sandy Blue Flag beach, adjoining the pebble ridge, and the Royal North Devon Golf Club. Just a short drive away is the working port and market town of Bideford, located on the banks of the River Torridge, with an excellent range of facilities including schooling for all ages, and a selection of leisure amenities. Appledore, a former fishing village with its quaint narrow streets and quay is just a few minutes away by car. Accessible via the A39/North Devon Link Road is Barnstaple, North Devon's Regional Centre, which houses the areas main shopping business and commercial venues, where fast access is available via the A361 to Junction 27 of the M5, part of the National Motorway Network.
Entrance Hall
Lounge
4.57m x 3.61m (15' x 11'10")
Conservatory
3.30m x 2.26m (10'10" x 7'5")
Kitchen/Diner
4.27m maximum x 3.84m maximum (14' maximum x 12'7"
Bedroom 1
3.91m x 3.61m maximum (12'10" x 11'10 maximum)
Bedroom 2
3.25m x 2.69m (10'8" x 8'10")
Bathroom
To the front of the bungalow is a lawned garden area, with a tarmacadam driveway providing parking space, with further unrestricted on road parking available in front of the bungalow, and leading to a SINGLE GARAGE approximately 16' x 8' with up and over door, side personal door, and with power and lighting. A wooden access gate then leads to the enclosed rear garden, which has a paved patio area, leading down to a lawned area with a range of mature shrubs, bushes trees etc.
Energy Efficiency and Environmental Impact

Although these particulars are thought to be materially correct their accuracy cannot be guaranteed and they do not form part of any contract.
Property data and search facilities supplied by www.vebra.com











