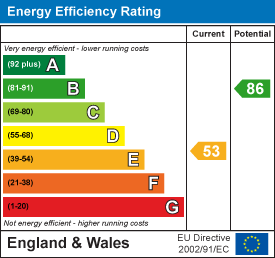
11, Station Road
Sheringham
Norfolk
NR26 8RE
Home Farm Rise, Weybourne, Holt
Price Guide £450,000
3 Bedroom Barn Conversion - Unconverted
- Brick & Flint barn conversion
- Popular Village location
- Character accommodation
- Sun room
- Excellent coastal views
- Three bedrooms
- Two bathrooms
- Perfect coastal holiday home
Located in a highly favoured location in this increasingly popular coastal village, is this barn conversion offering accommodation of character. The property is of traditional brick and flint construction and boasts wonderful coastal views from the large Sun Room at the rear. The accommodation has the benefit of off-peak electric heating supplemented by a wood burning stove.
The Village of Weybourne lies just two miles from Sheringham and four miles from Holt and has a village store, public house and beautiful heathlands walks to the south.
ENTRANCE HALLWAY
Solid wood entrance door to hallway, dark wood latched doors to two bedrooms and bathroom and kitchen. Ceiling light, laminate wood flooring.
UTILITY
Door to side, plumbing for washing machine, ceiling light, laminate wood flooring, wall mounted electric storage heater, archway to:
KITCHEN
UPVC window to the side, range of light wood base and drawer units with black fleck worktops over, inset one and half bowl sink unit with mixer tap over, tiled splashbacks, provision for fridge/freezer and built in cooker and hob with extractor fan above. Laminate wood flooring, ceiling spot light. Beamed ceiling and step up to:
SITTING ROOM
Vaulted beamed ceiling, two UPVC double glazed windows to the side and French doors to the sun room. Laminate wood flooring, four wall light points, wall mounted electric storage heater, stairs to first floor, TV point, fireplace housing inset wood burning stove with mantle above.
SUN ROOM
Exposed flint wall, wood clad ceiling, two wall light points, tiled flooring, UPVC double glazed windows to the sides and rear and French door opening onto a raised patio with steps down onto the garden. There are some beautiful views across the fields and towards the sea from this room.
BEDROOM TWO
Two UPVC double glazed windows to the side. Carpet, electric wall mounted heater, ceiling light.
BEDROOM THREE
UPVC double glazed window to the the side, carpet, ceiling light.
BATHROOM
Vanity wash hand basin, panelled bath with mixer shower attachment. Low level WC, wall mounted electric heater. Vinyl flooring, ceiling light.
LANDING
Stairs to first floor, gallery landing with views looking down over the sitting room. Vaulted beamed ceilings, door to:
BEDROOM ONE
A large double bedroom with vaulted and beamed ceiling, carpet, four Velux roof lights, ceiling light, door to:
EN SUITE SHOWER ROOM
Velux roof light window, vanity wash hand basin, corner shower cubicle with tiled walls, closed coupled WC, door to under eaves storage cupboard, tiled flooring. Two wall light points.
OUTSIDE
From the sun room there is a balcony and gardens with views over the fields and across out to sea. Steps down from the balcony onto a large lawned area.
CELLAR
Located beneath the sun room with separate external access. Ideal store with electric light and power.
AGENTS NOTE
The property is freehold, has mains electricity, water and drainage connected. The property does not has a Council Tax Rating as it is commercially rated as a holiday home. However it was previously Band D.
Energy Efficiency and Environmental Impact

Although these particulars are thought to be materially correct their accuracy cannot be guaranteed and they do not form part of any contract.
Property data and search facilities supplied by www.vebra.com


















