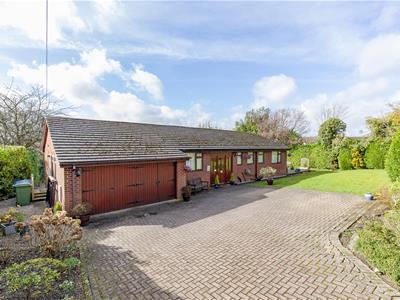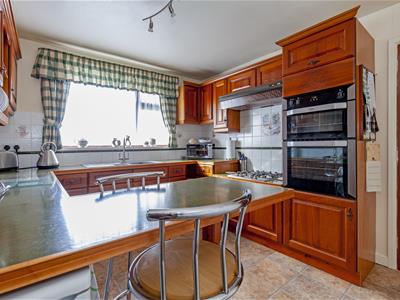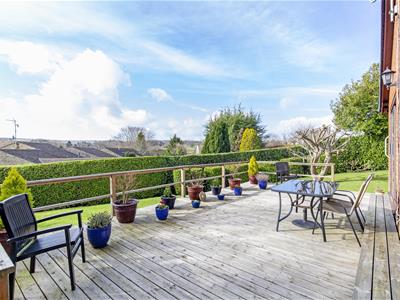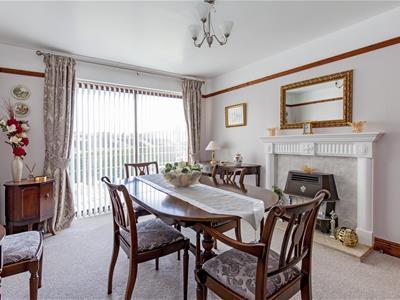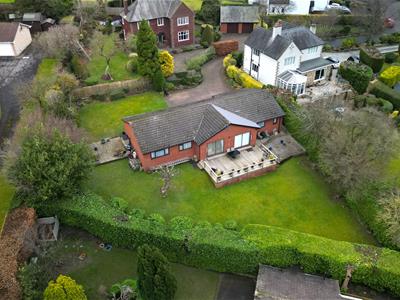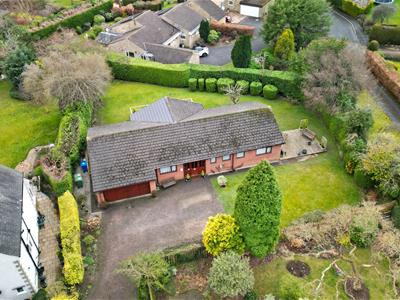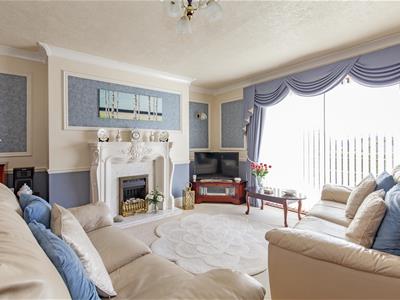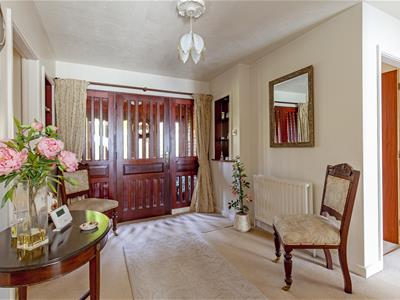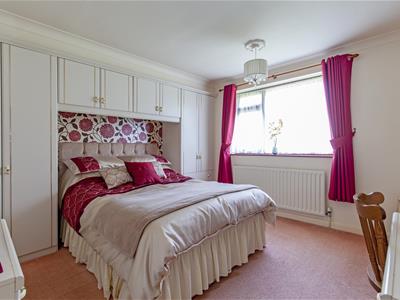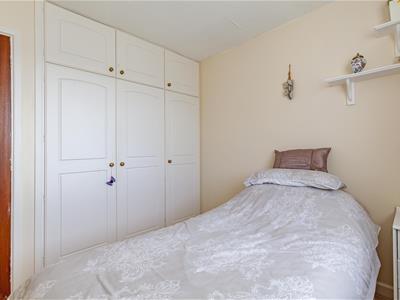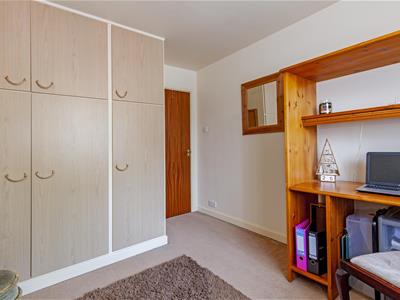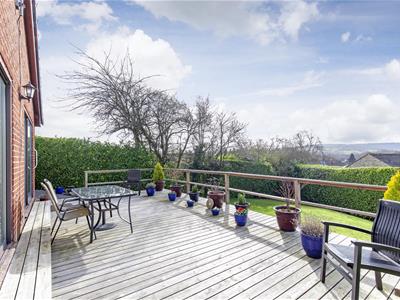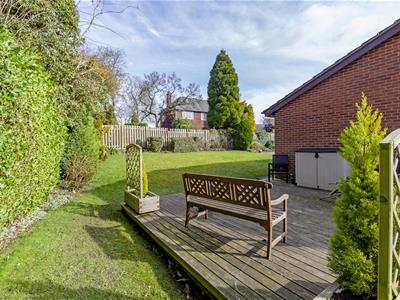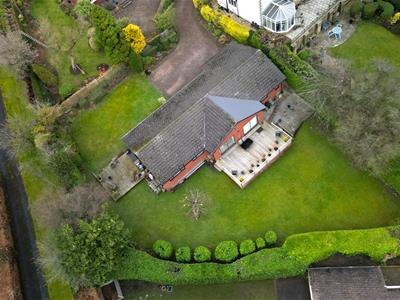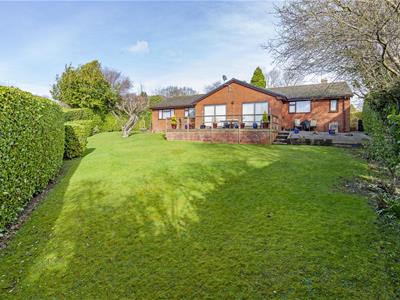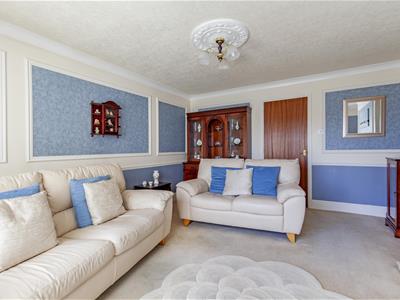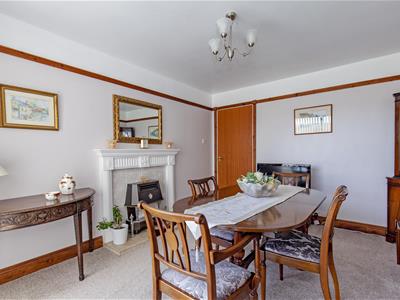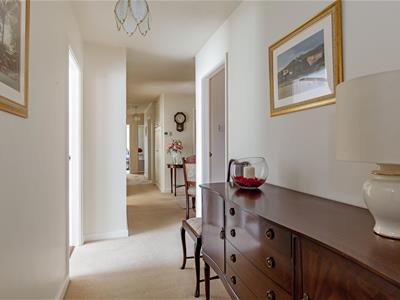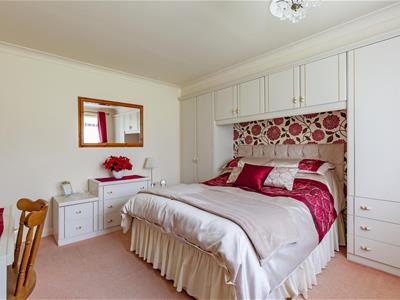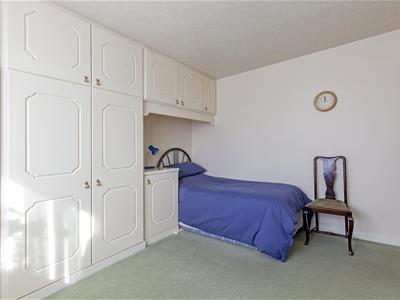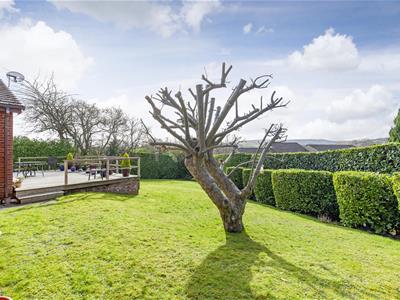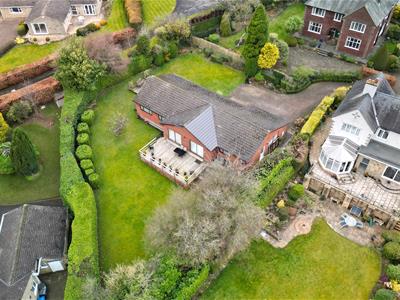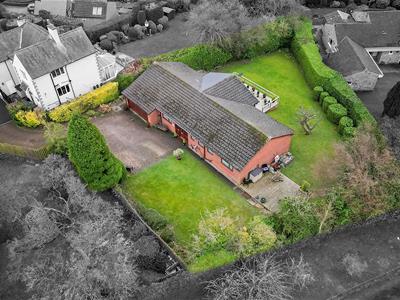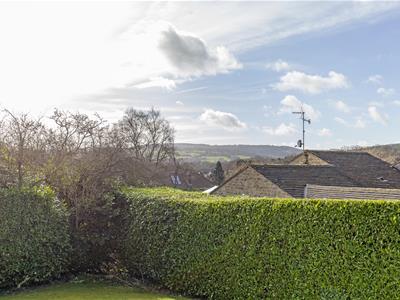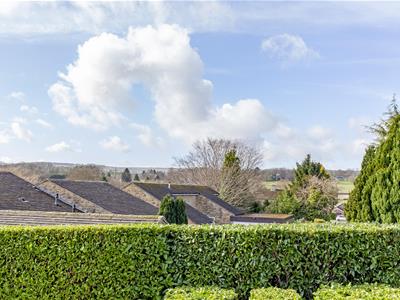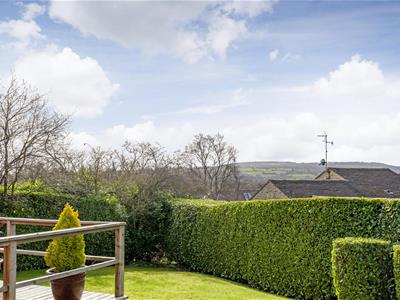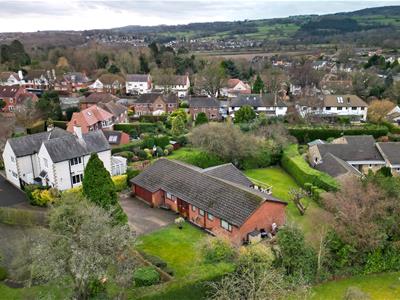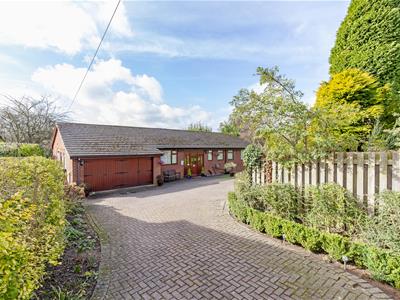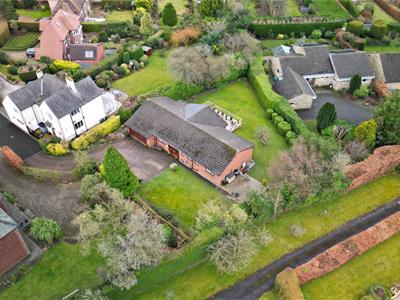Wards Estate Agents
17 Glumangate
Chesterfield
S40 1TX
Rye Hill Avenue, Brookside, Chesterfield
Guide price £650,000 Sold (STC)
4 Bedroom Bungalow - Detached
- Guide Price £650,000 - £700,000
- OFFERED WITH NO CHAIN!!
- Early viewing is highly recommended of this deceptively spacious FOUR DOUBLE BEDROOM/TWO BATHROOM DETACHED FAMILY BUNGALOW
- Double garage, superb 1/4 acre private garden plot with a fabulous decking area having enviable rear rooftop views towards open countryside
- Situated in arguably Chesterfield's most sought after residential suburb, this generously proportioned bungalow does require some updating
- It is an ideal location for families within Brookfield School Catchment. Local shopping facilities are situated a short walk away on the cosmopolitan Chatsworth Road,
- Well proportioned accommodation benefits from gas central heating with a Combi boiler(serviced) cavity wall insulation & wooden sealed unit double glazed windows
- Solid Cherry wood breakfasting kitchen with utility, formal dining room with patio doors onto a superb decking area
- Superb front block paved driveway which provides ample car parking spaces for several vehicles. Access to the double garage
- Energy Rated D
Guide Price £650,000 - £700,000
OFFERED WITH NO CHAIN!!
Early viewing is highly recommended of this FOUR DOUBLE BEDROOM/TWO BATHROOM DETACHED FAMILY BUNGALOW with double garage, superb 1/4 acre private garden plot and enviable rear rooftop views towards open countryside. Situated in arguably Chesterfield's most sought after residential suburb, this generously proportioned bungalow does require some updating, enjoys a secluded setting in this extremely sought after cul de sac in the highly regarded suburb of Brookside on the western fringe of Chesterfield close to beautiful open countryside. It is an ideal location for families within Brookfield School Catchment. Local shopping facilities are situated a short walk away on the cosmopolitan Chatsworth Road, which is home to a wide range of independent shops, bistros, restaurants, traditional real ales pubs, independent bakers and many cafes and coffee shops.
Internally the well proportioned accommodation benefits from gas central heating with a Combi boiler(serviced) cavity wall insulation and wooden sealed unit double glazed windows. Comprises of front porch to spacious reception hallway, cloakroom/WC, reception room, formal dining room, breakfast kitchen and utility. Principal double bedroom with fitted bedroom furniture and en suite shower room, 2nd bedroom with fitted wardrobes, 3rd double with built in wardrobes and versatile 4th bedroom which could be used as office/home working with built in cupboards. Family bathroom with 3 piece suite.
Shared entrance driveway from Rye Hill Avenue leads into the superb front block paved driveway which provides ample car parking spaces for several vehicles. Access to the double garage. Front mature and well established front gardens with fence and laurel hedge boundaries. Well tended lawn area. Excellent side decking area, generous enclosed landscaped rear gardens with substantial hedge boundaries. Mature lawns and superb raised decking area with enviable views!
Additional Information
Gas Central Heating- Alpha Combi boiler Installed 2019 & serviced
Cavity Wall Insulation
Wood sealed unit double glazed windows
Gross Internal Floor Area- 159.8 Sq.m/ 1720.6 Sq.Ft.
Council Tax Band - F
Secondary School Catchment Area -Brookfield Community School
Front Entrance Porch
2.54m x 0.79m (8'4" x 2'7")Front entrance door. Entrance door partially glazed with side panels.
Spacious Entrance Hall
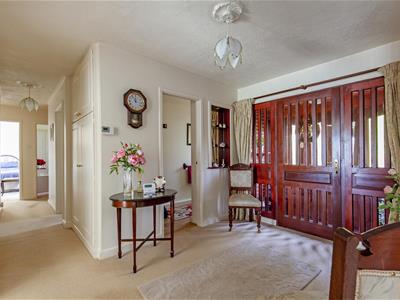 10.31m x 2.36m (33'10" x 7'9")A spacious reception hallway with useful storage cupboard. Access to the inner hallways.
10.31m x 2.36m (33'10" x 7'9")A spacious reception hallway with useful storage cupboard. Access to the inner hallways.
Cloakroom/WC
2.59m x 1.07m (8'6" x 3'6")Comprising of a 2 piece suite which includes low level WC and wash hand basin.
Kitchen
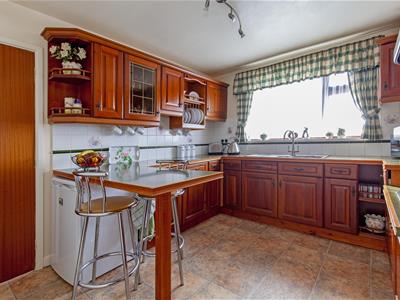 3.51m x 3.02m (11'6" x 9'11")Comprising of a range of solid Cherry wood base and wall units with complimentary work surfaces having inset stainless steel sink and tiled splash backs. Integrated double oven, 4 ring low level gas hob with extractor fan. Breakfast Bar seating area. Cushion flooring. Rear aspect window overlooks the garden.
3.51m x 3.02m (11'6" x 9'11")Comprising of a range of solid Cherry wood base and wall units with complimentary work surfaces having inset stainless steel sink and tiled splash backs. Integrated double oven, 4 ring low level gas hob with extractor fan. Breakfast Bar seating area. Cushion flooring. Rear aspect window overlooks the garden.
Utility Room
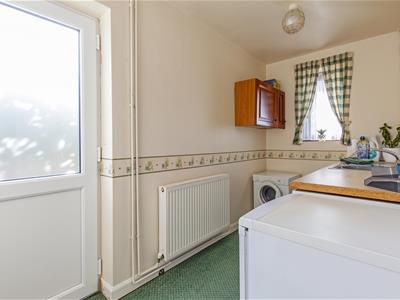 3.51m x 1.65m (11'6" x 5'5")Comprising of a base unit with worktop having stainless steel inset sink. Space for washing machine, dishwasher and fridge. uPVC side door to the rear gardens. Door into the garage.
3.51m x 1.65m (11'6" x 5'5")Comprising of a base unit with worktop having stainless steel inset sink. Space for washing machine, dishwasher and fridge. uPVC side door to the rear gardens. Door into the garage.
Reception Room
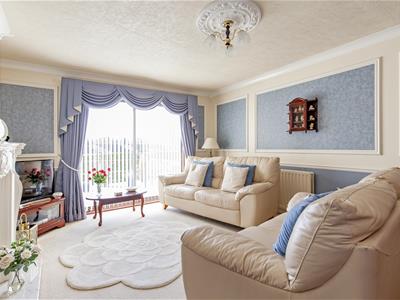 4.47m x 4.01m (14'8" x 13'2")Well presented family reception room with feature Louis Fireplace with marble back and hearth with pebble effect gas-fire-not connected. Feature panelled walling. Patio doors lead onto the rear decking area.
4.47m x 4.01m (14'8" x 13'2")Well presented family reception room with feature Louis Fireplace with marble back and hearth with pebble effect gas-fire-not connected. Feature panelled walling. Patio doors lead onto the rear decking area.
Dining Room
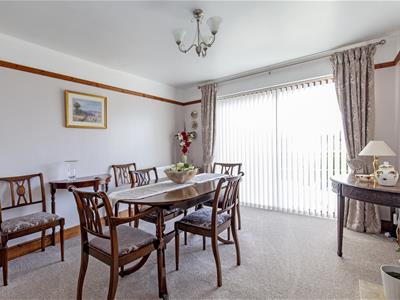 3.99m x 3.23m (13'1" x 10'7")Good sized formal dining room with feature fireplace having a gas-fire(not currently connected) Rear aspect Patio doors leading into the rear decking area.
3.99m x 3.23m (13'1" x 10'7")Good sized formal dining room with feature fireplace having a gas-fire(not currently connected) Rear aspect Patio doors leading into the rear decking area.
Principal Double Bedroom
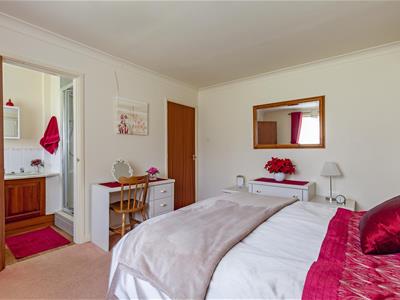 3.71m x 3.58m (12'2" x 11'9")Spacious main double bedroom with full range of fitted wardrobes and overbed storage cupboards. Additional drawer bases and complimentary dressing table.. Front aspect window.
3.71m x 3.58m (12'2" x 11'9")Spacious main double bedroom with full range of fitted wardrobes and overbed storage cupboards. Additional drawer bases and complimentary dressing table.. Front aspect window.
En- Suite Shower Room
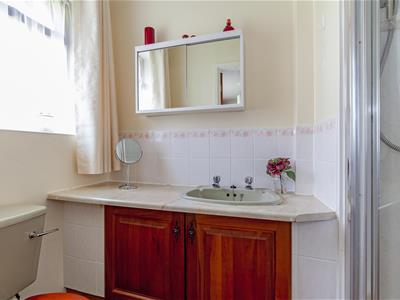 2.26m x 1.24m (7'5" x 4'1")Comprising of a 3 piece suite which includes of a shower cubicle with mains shower, low level WC and wash hand basin set in vanity cupboard.
2.26m x 1.24m (7'5" x 4'1")Comprising of a 3 piece suite which includes of a shower cubicle with mains shower, low level WC and wash hand basin set in vanity cupboard.
Rear Double Bedroom Two
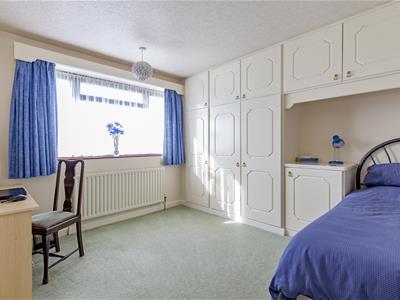 3.58m x 3.58m (11'9" x 11'9")A second double bedroom with full range of built in wardrobes and overhead storage cupboards. Rear aspect window with views over the rear gardens.
3.58m x 3.58m (11'9" x 11'9")A second double bedroom with full range of built in wardrobes and overhead storage cupboards. Rear aspect window with views over the rear gardens.
Rear Double Bedroom Three
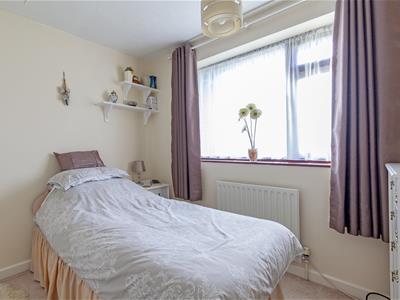 3.05m x 2.84m (10'0" x 9'4")Third double bedroom with fitted wardrobes and having rear aspect window with garden views.
3.05m x 2.84m (10'0" x 9'4")Third double bedroom with fitted wardrobes and having rear aspect window with garden views.
Front Double Bedroom Four
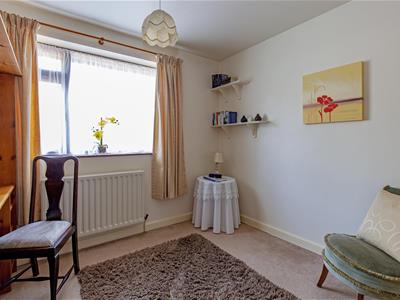 3.15m x 2.97m (10'4" x 9'9")A versatile fourth double bedroom which could also be used for office or home working. Range of built in cupboards and wardrobes.
3.15m x 2.97m (10'4" x 9'9")A versatile fourth double bedroom which could also be used for office or home working. Range of built in cupboards and wardrobes.
Family Bathroom
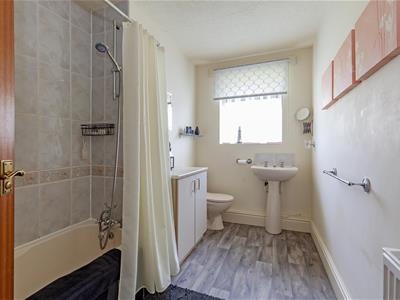 3.30m x 1.96m (10'10" x 6'5")Comprising of a 3 piece suite which includes of a bath with shower spray, wash hand basin and low level WC.
3.30m x 1.96m (10'10" x 6'5")Comprising of a 3 piece suite which includes of a bath with shower spray, wash hand basin and low level WC.
Double Garage
5.21m x 5.03m (17'1" x 16'6")Front wooden entrance doors. There is lighting and power. Rear door leads into the utility.
Outside
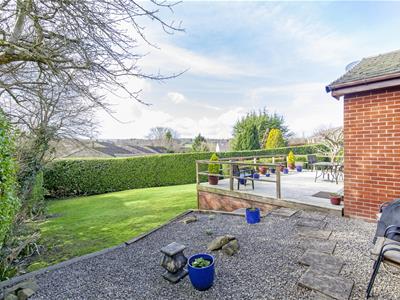 Shared entrance driveway from Rye Hill Avenue leads into the superb front block paved driveway which provides ample car parking spaces for several vehicles. Access to the double garage.
Shared entrance driveway from Rye Hill Avenue leads into the superb front block paved driveway which provides ample car parking spaces for several vehicles. Access to the double garage.
Front mature and well established front gardens with fence and laurel hedge boundaries. Well tended lawn area. Excellent side decking area which is perfect for family enjoyment.
Generous enclosed landscaped rear gardens with substantial well tended hedge boundaries. Mature lawns and superb raised decking area with ranch style fence. Enjoys wonderful elevated rooftop views. Further gravel patio area with stone stepping pavers, a perfect environment for outside BBQ/entertainment. Outside water tap and outside lighting.
Additional Information
Driveway is shared with the two properties at both sides. All of the home owners on Rye Hill Avenue contribute to the upkeep of the roundabout garden.
Energy Efficiency and Environmental Impact

Although these particulars are thought to be materially correct their accuracy cannot be guaranteed and they do not form part of any contract.
Property data and search facilities supplied by www.vebra.com
