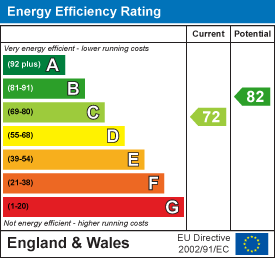Baker Estates Essex
34 The Street
Wickham Bishops
Essex
CM8 3NN
Hall Road, Tiptree
Offers over £750,000
4 Bedroom Bungalow - Detached
This well presented detached bungalow boasts up to 5 bedrooms, 3 bathrooms, in addition to the self-contained 1 bedroom annexe with off street parking for numerous vehicles and private rear garden.
Some more information...
Set back from the road, the property is accessed via the composite entrance door leading into the spacious reception hall complete with vaulted ceiling and velux roof light with doors giving access to four of the five bedrooms the property has to offer.
Bedroom one has a window to the side elevation, dressing area with fitted wardrobes vellum roof light and separate en-suite with walk in wet room shower. Bedroom two also benefits from an en-suite with walk in wet room shower. Whilst bedrooms three and four both of which are double sized bedrooms, however these are currently utilised as further reception spaces. Beyond the reception hall the inner hallway provides access to bedroom five currently, the family bathroom, utility room with its door to the rear garden and storage cupboard.
Located at the end of the inner hall a further door leads into the kitchen dining room with French doors leading out to the rear garden, stable door to the side and fitted with a range of eye and base level cupboards and drawers beneath wood block work surfaces AEG integrated appliances include, two self cleaning ovens, warming drawer, dishwasher and wine cooler. Double half glazed doors lead from the dining area into the sitting room which also had French doors to the rear garden. Access can be gained to the three loft spaces the property benefits from.
Externally...
To the front of the property there is off street parking for a number of vehicles a gate provides access to the side of the annexe and its garden area, through the side garden and on to the rear via an Indian sandstone paving which continues to the immediate rear of the property and larger area ideal for alfresco dining. The garden is enclosed by mature hedge and tree planting and there is a large timber constructed log cabin with the balance of the garden being laid to lawn with a number or raised bed areas.
The Annexe...
Separate from the property there is a one-bedroom annexe which has been converted to living accommodation, ideal for independent living of a relative, or carer. The Annexe is access through a single door to the side which leads into an open plan living kitchen area, having a bay window to the front and fully fitted kitchen including washing machine, fridge domino hob and eye level oven. A door leads into the bedroom area with window to the rear, fitted wardrobe and sliding door leading into the en-suite shower room, comprising shower cubicle with electric power shower, low level W.C. and wash hand basin.
Location...
Tiptree is one of the largest villages in England and is situated approximately 10 miles from Colchester and 7 miles from the historic quayside town of Maldon. Once part of a huge area of heathland that embraced 16 parishes, Tiptree can still boast the largest fragment of lowland heath in Essex. Tiptree has a busy shopping centre of small, individual shops and notable employers, including internationally famous Wilkin and Son jam makers. It is served by four primary schools and one comprehensive school, which is a centre of sporting excellence.
Reception Hall
5.66m x 2.69m (18'7" x 8'10")
Kitchen Dining Room
7.26m x 3.33m (23'10" x 10'11")
Utility Room
2.29m x 1.68m (7'6" x 5'6")
Lounge
4.47m x 3.33m (14'8" x 10'11")
Bedroom 1
4.78m x 3.07m (15'8" x 10'1")
Dressing Area
2.57m x 1.75m (8'5" x 5'9")
En-suite
1.75m x 1.65m (5'9" x 5'5")
Bedroom 2
3.56m x 2.87m (11'8" x 9'5" )
En-suite
1.63m x 1.37m (5'4" x 4'6")
Bedroom 3
3.66m x 2.84m (12'0" x 9'4")
Bedroom 4
3.66m x 3.18m (12'0" x 10'5")
Bedroom 5
3.66m x 2.97m (12'0 x 9'9")
Bathroom
3.33m x 2.11m (10'11 x 6'11")
Annexe Living / Kitchen
4.52m x 3.58m max (14'10" x 11'9" max)
Annexe Bedroom
3.12m x 2.92m (10'3" x 9'7")
Shower room
1.93m x 1.47m (6'4" x 4'10")
Services
Council Tax Band - E
Local Authority - Colchester City Council
Tenure - Freehold
EPC Ratings - Bungalow - 72/82 C. Annexe - 70/101 C
Broadband Availability - Superfast Broadband Available with speeds up to 80mbps (details obtained from Ofcom Mobile and Broadband Checker) - March 2025.
Mobile Coverage -
It is understood that the best available mobile service in the area is provided by EE (details obtained from Ofcom Mobile and Broadband Checker) – March 2025.
Utilities -
Mains Electric
Gas Fired Central Heating.
Mains Water
Mains Sewerage
Construction Type -
We understand the property to be of Traditional Construction of Brick and Block. The property does not have step free access from the street to inside the property.
Energy Efficiency and Environmental Impact

Although these particulars are thought to be materially correct their accuracy cannot be guaranteed and they do not form part of any contract.
Property data and search facilities supplied by www.vebra.com

























