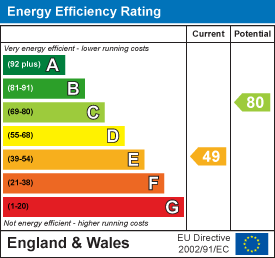
Smith & Friends
Tel: 01642 762944
Barwick Lodge
Ingleby Way
Ingleby
Barwick
TS17 0RH
Beacons Lane, Ingleby Barwick, Stockton-On-Tees
£239,950
3 Bedroom House - Detached
- Large Three Bedroom Detached Family Home
- Additonal Reception Room from Partial Converted Garage
- West Facing Garden
- Stunning En-Suite Shower to the Master Bedroom
- Good Sized Rear Garden with a Well Maintained Lawn and Patio Area
- Recently Fitted Block Paved Driveway to the Front of the Property
- Downstairs WC
*** LARGE THREE BEDROOM DETACHED FAMILY HOME ***
*** DOUBLE WIDTH DRIVEWAY ***
*** PARTIAL CONVERTED GARAGE, PROVIDING ADDITIONAL RECEPTION ROOM ***
NEW TO THE MARKET with Smith & Friends Estate Agents, we are delighted to market this three bedroom detached home that is situated in the popular Roundhill area of Ingleby Barwick which features great sized living accommodation throughout.
The ground floor consists of; Entrance Hallway, Downstairs WC, Living Room with Bay Window, Partial Converted Garage, creating an additional Sitting Room/Separate Dining Room and a Modern Kitchen/Diner with French Doors to the Rear Garden.
To the First Floor there are Three Good Sized Double Bedrooms, Master with En-Suite Shower Room and a Lovely Family Bathroom.
Externally, there are gardens to the front and rear which is West Facing plus a New Block Paved Driveway providing ample of off-street parking. This property would be ideal for those buyers looking for a fantastic family home.
For a viewing contact SMITH & FRIENDS - Estate Agents Ingleby Barwick, Early viewing is highly recommended.
GROUND FLOOR
Entrance Hall
1.66m x 0.84m (5'5" x 2'9")
Downstairs WC
1.76m x 0.78m (5'9" x 2'6")
Living Room
3.39m x 3.53m (11'1" x 11'6")Bay window allowing additional Light to the room
Inner Hallway
2.17m x 0.85m (7'1" x 2'9")Understairs Cloakroom with access to the additional Reception Room
Dining Room
3.79m x 2.49m (12'5" x 8'2")French Doors to the Rear Garden
Kitchen
2.57m x 4.56m (8'5" x 14'11")French Doors to the Rear Garden
FIRST FLOOR
Landing
3.39m x 1.93m (11'1" x 6'3")
Bedroom 1
5.01m x 2.66m (16'5" x 8'8")Additional Dressing Room
En-Suite Shower Room
1.69m x 1.90m (5'6" x 6'2")
Bedroom 2
4.25m x 2.52m (13'11" x 8'3")
Bedroom 3
2.91m x 3.19m (9'6" x 10'5")
Family Bathroom
1.98m x 1.91m (6'5" x 6'3")
Partial Converted Garage
1.19m x 2.57m (3'10" x 8'5")
Energy Efficiency and Environmental Impact

Although these particulars are thought to be materially correct their accuracy cannot be guaranteed and they do not form part of any contract.
Property data and search facilities supplied by www.vebra.com


















