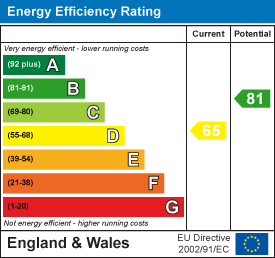
1 Cross Street
Cheadle
Staffordshire
ST10 1NP
Leek Road, Cheadle, Stoke-On-Trent
Offers In The Region Of £340,000
4 Bedroom House - Detached
- Extended detached family home
- Versatile living accommodation
- Currently used as a three bedroom property, with scope to utilise reception rooms as further bedrooms
- Stunning countryside views to the rear
- Enclosed gardens to the front and rear, with gated access to the property
- UPVC double glazing throughout and gas central heating
- Well presented throughout
Abode are thrilled to present this beautifully extended and improved three-bedroom detached family home. Offering versatile living spaces, this property features three reception rooms, which could easily be adapted as additional bedrooms, catering to various family needs. The rear of the property hosts an enclosed garden, which showcases breath taking views of open fields, whilst the front boasts an additional garden area, and generous off-road parking, all accessible via gated entry.
The ground floor consists of an entrance porch, a welcoming hallway, a spacious living room, a striking kitchen/living/dining area, a utility room, downstairs WC and a garage conversion currently used as an extra reception room. Upstairs, you'll find three well-proportioned bedrooms and a family bathroom.
Ideally located close to Cheadle Town Centre, this home offers easy access to shops, schools, and essential amenities. An early viewing is highly recommended to fully appreciate the charm and potential of this wonderful family home!
Entrance Porch
UPVC double glazed windows to the front and side elevations, UPVC double glazed door leading out, central heating radiator, traditional door with stained glass windows leading into ;-
Hallway
Central heating radiator, stairs leading to the first floor, Under stairs storage cupboard.
WC
White WC and wash hand basin, tiled walls, central heating radiator, UPVC double glazed window to the side elevattion
Living Room
UPVC sliding patio doors leading to the front, central heating radiator, feature fireplace.
Kitchen/ Living/ Dining Room
Modern base and eye level units with complimentary worktops plus full length units. Sink with draining board, built in cooker and grill plus induction hob with extractor hood over, integral dishwasher, space and plumbing for a fridge freezer, breakfast bar. UPVC patio doors leading out into the garden, UpVC double glazed windows to the rear elevation overlooking the fields beyond, central heating radiators, spot lighting plus feature lighting ample space for a dining table and chairs plus sofa. Built in storage cupboards and feature fireplace.
Utility
Base and eye level units with complimentary worktops, UPVC double glazed window to the side elevation plus door leading outside, space and plumbing for washing machine, central heating radiator, spot lighting.
Family/ Bedroom/ Reception Room
UPVC double glazed windows to the front, side and rear elevations, plus patio door leading out to the front. Central heating radiator, spot lighting.
Landing
UPVC double glazed window to the side elevation, loft access.
Master Bedroom
UPVC double glazed window to the front elevation, central heating radiator.
Bedroom
UPVC double glazed window to the rear elevation, central heating radiator.
Bedroom
Cupboard housing the boiler, UPVC double glazed window to the front elevation, central heating radiator.
Bathroom
White suite compromising double shower cubicle, bidet, WC and wash hand basin and bath with hand held shower, tiled walls, UPVC double glazed window to the rear elevation, central heating radiator, towel rail, spot lighting, extractor fan.
Outside
The property is accessed via gates to the front, leading to off road parking for numerous vehicles, and a garden area laid to lawn. To the rear, the garden has an elevated patio area making the most of the beautiful countryside views, leading to the further garden laid to lawn. The garden boasts a decked area, plus bar and pergola which provide the perfect entertaining space. Gardens to both the front and rear are mature and well established, both being very well presented.
Energy Efficiency and Environmental Impact

Although these particulars are thought to be materially correct their accuracy cannot be guaranteed and they do not form part of any contract.
Property data and search facilities supplied by www.vebra.com



























