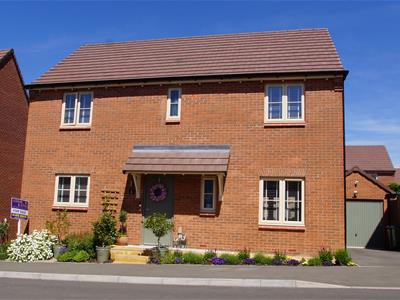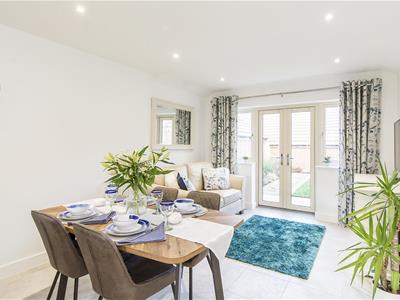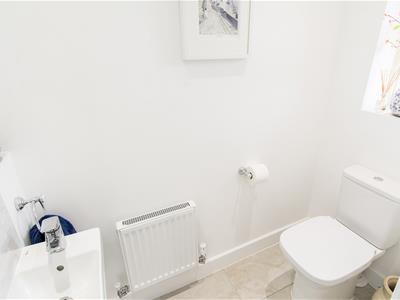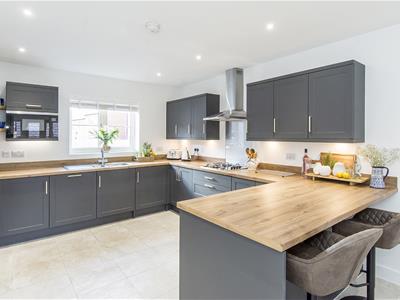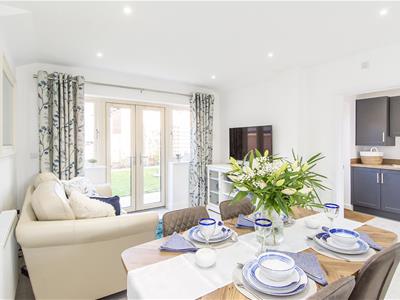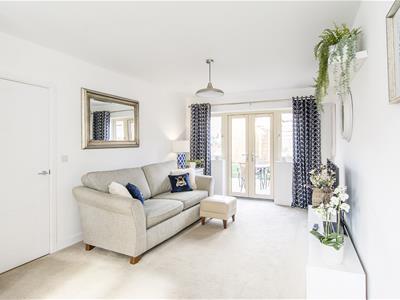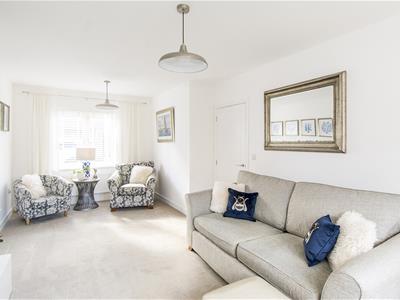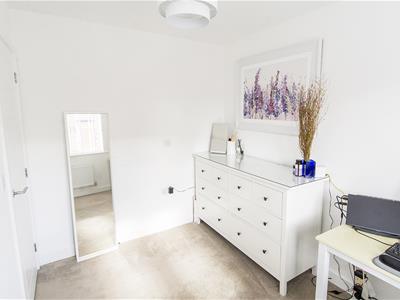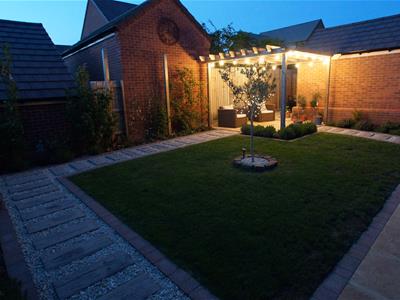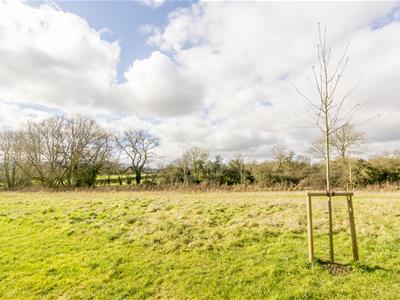
Adams & Jones
2 Station Road
Lutterworth
Leicestershire
LE17 4AP
Blossom Close, Lutterworth
Offers In The Region Of £440,000
4 Bedroom House - Detached
- New Build 2023- 8 Years NHBC warrantee
- Cloakroom & Utility
- Spacious family living kitchen with With Bosch appliances
- Lounge linking to the landscaped garden
- Master bedroom with fitted wardrobes & Ensuite
- Bedroom four with built in wardrobes
- Family bathroom with shower over the bath
- Beautiful landscaped garden
- Detached garage with ample off road parking
- Quiet location adjacent to the countryside &pathway to Lutterworth Country Park
Situated in the charming Blossom Close, Lutterworth, this exquisite four-bedroom detached home, crafted by Mulberry Homes in 2023 , showcases the elegant Pitsford design. Upon entering, you are greeted by a welcoming entrance hall that leads to a convenient cloakroom. The heart of the home is the spacious living dining kitchen, which boasts French doors that open seamlessly into a beautifully landscaped garden, perfect for entertaining or enjoying quiet moments outdoors. The lounge is equally impressive, offering ample space and also featuring French doors that invite the outside in. The master bedroom is a true retreat, complete with attractive built-in wardrobes and a private ensuite bathroom, ensuring comfort and privacy. Bedroom four also benefits from built-in mirror-fronted wardrobes, providing additional storage solutions. The landscaped garden is a delightful oasis, featuring a paved patio and an attractive sleeper pathway that meanders through the manicured lawn. A further paved seating area, adorned with a charming pergola, creates an ideal spot for al fresco dining or relaxation. The garden is thoughtfully planted with a variety of herbs, fuchsias, and camellias, ensuring year-round interest and beauty. Completing this impressive property is a detached single garage, accompanied by a driveway that offers ample parking for residents and guests alike. This home is not just a place to live; it is a sanctuary that combines modern living with the tranquillity of nature, making it a perfect choice for families or those seeking a peaceful retreat.
Hall
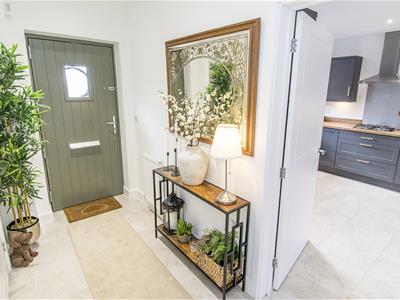 Enter into this stylish home via a composite front door where you will find attractive ceramic floor tiles. There is a useful storage cupboard and the staircase rises to the first floor accommodation.
Enter into this stylish home via a composite front door where you will find attractive ceramic floor tiles. There is a useful storage cupboard and the staircase rises to the first floor accommodation.
Cloakroom
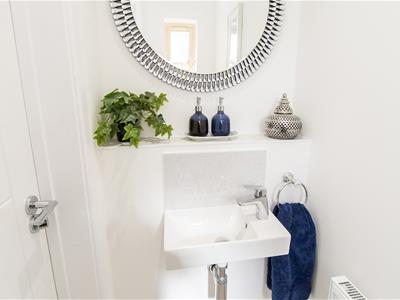 1.93m x 0.89m (6'4" x 2'11")Fitted with a low level WC. Hand wash basin. Ceramic tiled flooring. Radiator. Opaque window to the front aspect.
1.93m x 0.89m (6'4" x 2'11")Fitted with a low level WC. Hand wash basin. Ceramic tiled flooring. Radiator. Opaque window to the front aspect.
Living Dining Kitchen
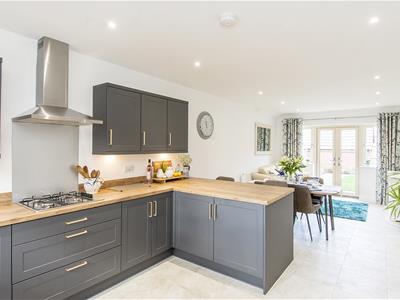 8.41m x 3.63m (27'7" x 11'11")This stunning open plan living space is the heart of the home. The kitchen is fitted with a wide range of modern cabinets with complimenting surfaces. Stainless steel bowl and half sink unit with mixer taps. Eye-level oven, gas hob with extractor canopy over.
8.41m x 3.63m (27'7" x 11'11")This stunning open plan living space is the heart of the home. The kitchen is fitted with a wide range of modern cabinets with complimenting surfaces. Stainless steel bowl and half sink unit with mixer taps. Eye-level oven, gas hob with extractor canopy over.
Breakfast Kitchen Photo
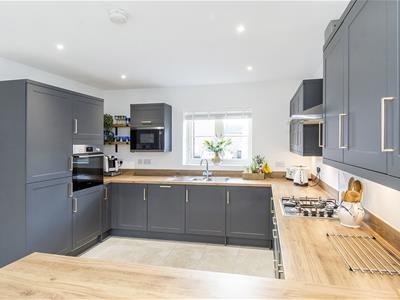
Living Dining Photo
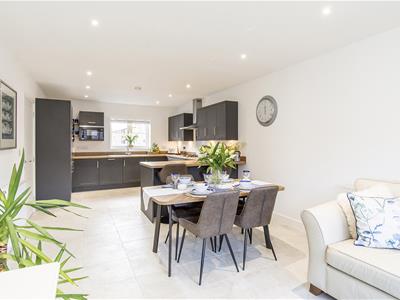
Utility
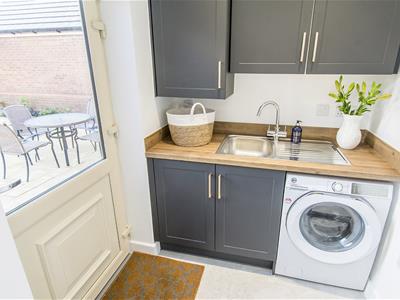 1.93m x 1.57m (6'4" x 5'2")Fitted with modern cabinets with complimenting surfaces. Stainless steel sink with mixer taps. Wall mounted gas central heating boiler neatly hidden in a wall cabinet. Space for a washing machine. Ceramic floor tiles and a composite back door gives access to the garden.
1.93m x 1.57m (6'4" x 5'2")Fitted with modern cabinets with complimenting surfaces. Stainless steel sink with mixer taps. Wall mounted gas central heating boiler neatly hidden in a wall cabinet. Space for a washing machine. Ceramic floor tiles and a composite back door gives access to the garden.
Lounge
 6.45m x 3.30m (21'2" x 10'10")This lovely lounge has a window to the front aspect and a set of French doors open into the delightful landscaped garden.
6.45m x 3.30m (21'2" x 10'10")This lovely lounge has a window to the front aspect and a set of French doors open into the delightful landscaped garden.
Lounge Photo Two
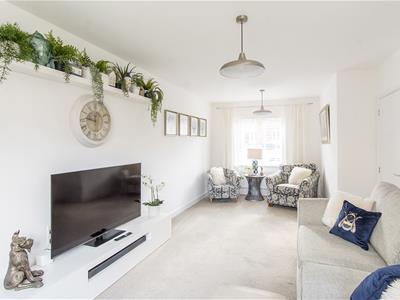
Landing
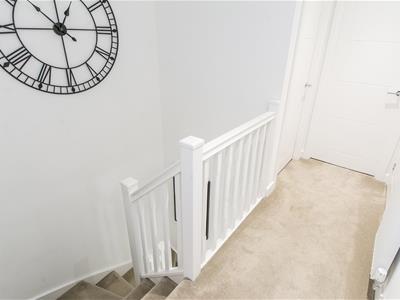 The galleried landing has an airing cupboard. Loft Hatch. Doors to all rooms.
The galleried landing has an airing cupboard. Loft Hatch. Doors to all rooms.
Bedroom One
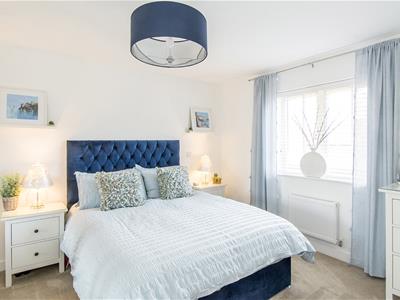 3.89m x 3.68m (12'9" x 12'1")A double bedroom with attractive mirror fronted wardrobes. Window to the rear aspect and a radiator. A door opens into the en-suite.
3.89m x 3.68m (12'9" x 12'1")A double bedroom with attractive mirror fronted wardrobes. Window to the rear aspect and a radiator. A door opens into the en-suite.
Bedroom One Photo Two
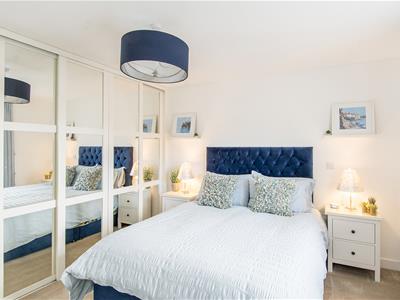
En-suite
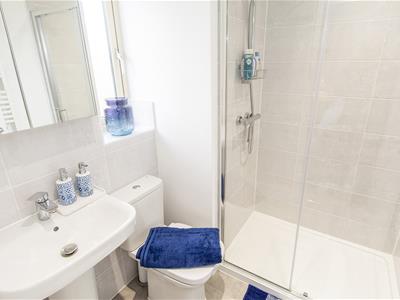 1.65m x 1.96m (5'5" x 6'5")Fitted with a low level WC. Pedestal wash hand basin. Double width shower enclosure with sliding doors. Heated towel rail. Luxury vinyl flooring. Opaque window to the rear aspect.
1.65m x 1.96m (5'5" x 6'5")Fitted with a low level WC. Pedestal wash hand basin. Double width shower enclosure with sliding doors. Heated towel rail. Luxury vinyl flooring. Opaque window to the rear aspect.
Bedroom Two
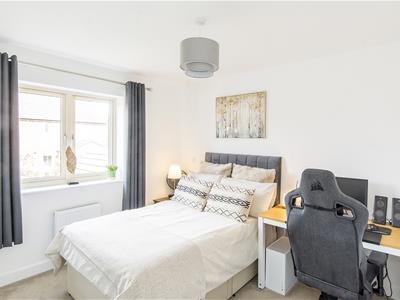 3.35m x 3.18m (11' x 10'5")A double bedroom with a window to the rear aspect and a radiator.
3.35m x 3.18m (11' x 10'5")A double bedroom with a window to the rear aspect and a radiator.
Bedroom Two Photo Two
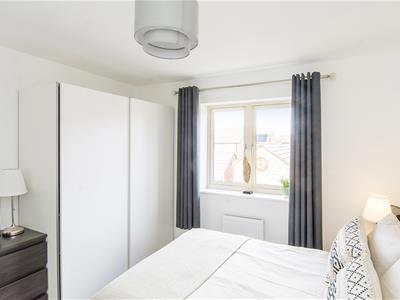
Bedroom Three
 3.68m x 2.44m (12'1" x 8')A double bedroom with a window to the front aspect and a radiator.
3.68m x 2.44m (12'1" x 8')A double bedroom with a window to the front aspect and a radiator.
Bedroom Three Photo Two
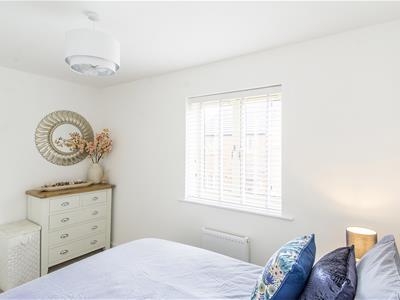
Bedroom Four
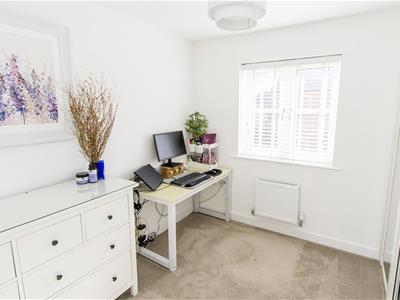 3.15m x 3.15m (10'4" x 10'4")A double bedroom with mirror fronted double wardrobes. Window to the front aspect and a radiator. Currently being used as a study and dressing room.
3.15m x 3.15m (10'4" x 10'4")A double bedroom with mirror fronted double wardrobes. Window to the front aspect and a radiator. Currently being used as a study and dressing room.
Bedroom Four Photo Two
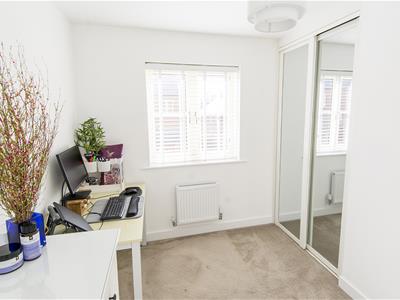
Bathroom
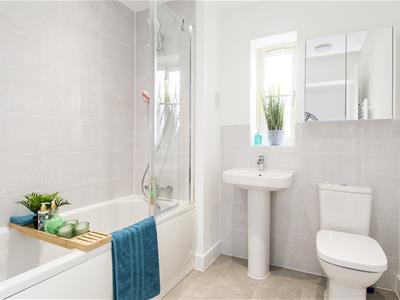 2.06m x 2.18m (6'9" x 7'2")Fitted with a low level WC. Pedestal wash hand basin. Bath with shower and side screen. Heated towel rail. Luxury vinyl flooring. Opaque window to the front aspect.
2.06m x 2.18m (6'9" x 7'2")Fitted with a low level WC. Pedestal wash hand basin. Bath with shower and side screen. Heated towel rail. Luxury vinyl flooring. Opaque window to the front aspect.
Garden
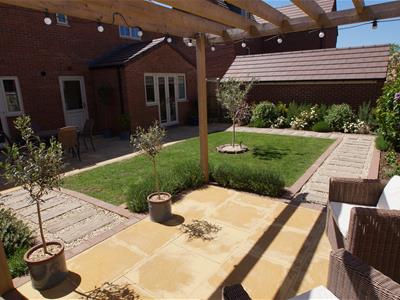 The landscaped garden is a delightful oasis, featuring a paved patio and an attractive sleeper pathway that meanders through the manicured lawn. A further paved seating area, adorned with a charming pergola, creates an ideal spot for al fresco dining or relaxation. The garden is thoughtfully planted with a variety of herbs, fuchsias, and camellias, ensuring year-round interest. Gated side access to the drive.
The landscaped garden is a delightful oasis, featuring a paved patio and an attractive sleeper pathway that meanders through the manicured lawn. A further paved seating area, adorned with a charming pergola, creates an ideal spot for al fresco dining or relaxation. The garden is thoughtfully planted with a variety of herbs, fuchsias, and camellias, ensuring year-round interest. Gated side access to the drive.
Garden Photo Two

Garden Photo Three

Garage & Parking
The detached single garage has an up and over door to the front. Power and light is connected. The drive provides ample off road parking . A gate lead to the garden.
Energy Efficiency and Environmental Impact

Although these particulars are thought to be materially correct their accuracy cannot be guaranteed and they do not form part of any contract.
Property data and search facilities supplied by www.vebra.com
