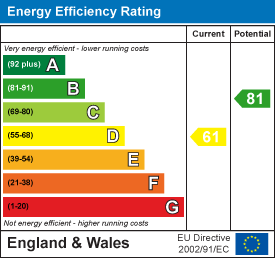
The Estate Office
20 Cinque Ports Street
Rye
East Sussex
TN31 7AD
Oast House Road, Icklesham
£450,000
4 Bedroom House - Detached
- Well-Presented Detached House
- Four Bedrooms
- Off Road Parking
- Front & Rear Gardens
- 2 Bathrooms
- Popular Village Location
- Modern Fitted Kitchen
- Sun Room
Rush Witt & Wilson are delighted to offer this DOUBLE FRONTED DETACHED HOME presented in excellent condition throughout, which is set in a village location with dual aspect windows from each corner, four bedrooms, two bathrooms, sun room, front & rear gardens and off-road parking.
Entering via the porch into the hallway the property comprises of a living room, two bedrooms, modern fitted kitchen leading to the sun room and modern fitted family bathroom downstairs, and a further two double bedrooms upstairs with a modern fitted shower room.
Externally the property benefits from a front garden with gravel pathway, off-road parking for several cars and a rear garden with patio seating area and lawn.
The property has been updated by the current owners and viewing is highly recommended.
Porch Entrance
Upvc front door, new vinyl flooring, new sensor down lights, coat hooks and internal double glazed door with side light windows leading inside the property.
Hallway & Stairs
New laminate flooring and fully redecorated, under stairs cupboard with new fuse board and further useful second cupboard for shoes and coats. Doors leading to downstairs Bedrooms, Family Bathroom, and the Kitchen.
Living Room
4.87 x 4.09 (15'11" x 13'5" )A large light and airy dual aspect room with Upvc windows to both the front and side Court Yard, new laminate flooring, new 2m long radiator, new Electric wall mounted fire with remote, TV and phone sockets, new pendant centre light.
Kitchen/Breakfast Room
5.28 x 2.72 (17'3" x 8'11" )Two Upvc windows facing the rear garden, new vinyl flooring, new copper lights on stem and fully redecorated. With a newly fitted kitchen boasting 40mm thick solid oak wood worktops and sink with mon chrome swan tap,, range of wall and base units, integrated Ceramic Electric Hob, Electric Oven, Stainless Steel externally ducted Extractor, LED under cabinet lights, new wiring throughout with USB socket on Breakfast bar, plumbing for free standing washing machine and washing dishwasher., pantry, cleaning cupboard with gas boiler only 3 years old, double cupboard for fridge freezer.
Dining Room/Sun Room
2.94 x 2.54 (9'7" x 8'3" )Window and door to the side front with mew Upvc French doors and window facing the back garden, new vinyl flooring, new sockets, redecorated.
Bedroom 4
4.10 x 3.60 (13'5" x 11'9" )Double room, new laminate flooring, redecorated, with Upvc window to the back and side, new Radiator, pendant light and new sockets.
Bedroom 3
3.94 x 3.04 (12'11" x 9'11" )Large double room with dual aspect Upvc windows to the rear and side. New Radiator. new laminate flooring, redecorated, pendant light and new sockets.
Downstairs Family Bathroom
2.29 x 1.55 (7'6" x 5'1" )New bathroom suite consisting of a white P shaped bath with Rain-Head shower over, white Basin Cabinet, New W.C. with large LED cabinet, new chrome towel rail, new radiator, redecorated and new vinyl flooring.
Landing
Stairs rise from the reception hallway with new carpet, redecorated and doors leading to Bedrooms 1 and 2 plus a new upstairs bathroom.
Upstairs Bathroom
New room with Upvc window, free standing shower with Rain-Head, new white Cabinet, new W.c. new LED cabinet with shaving sockets, new vinyl flooring, new with down lights.
Bedroom 2
4.09m x 3.99m max (13'5" x 13'1" max )Upvc windows to the side and front, new carpet, new wiring, redecorated, two eaves cupboards, pendant light.
Bedroom 1
4.1 x 4.1 max (13'5" x 13'5" max )Upvc windows to the side and front, new carpet, new wiring, redecorated, two eaves cupboards, pendant light.
Agents Notes
None of the services or appliances mentioned in these sale particulars have been tested.
It should also be noted that measurements quoted are given for guidance only and are approximate and should not be relied upon for any other purpose.
Council tax: Band E
Energy Efficiency and Environmental Impact

Although these particulars are thought to be materially correct their accuracy cannot be guaranteed and they do not form part of any contract.
Property data and search facilities supplied by www.vebra.com

















