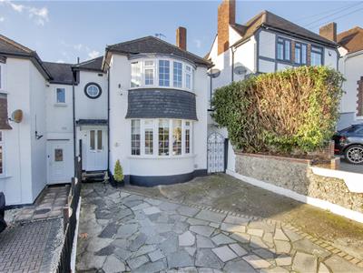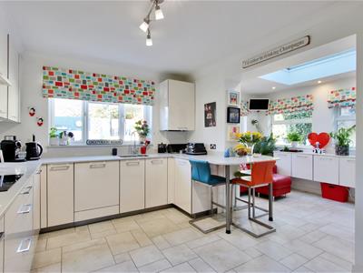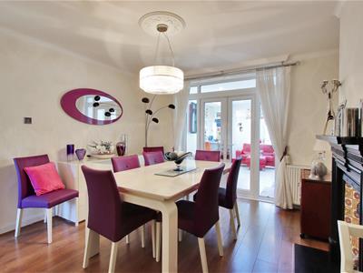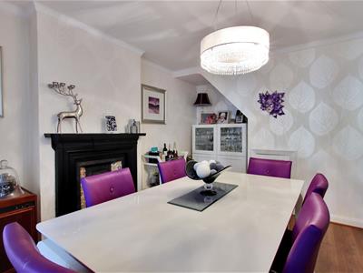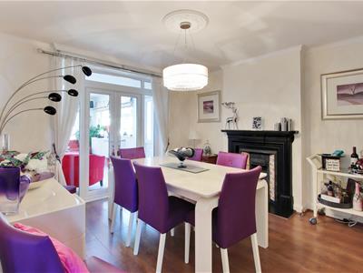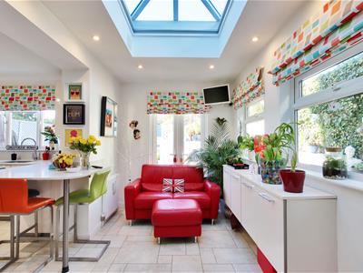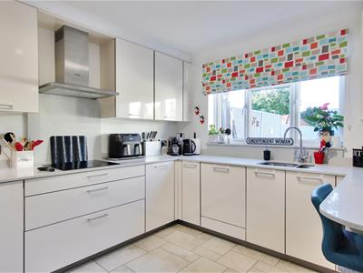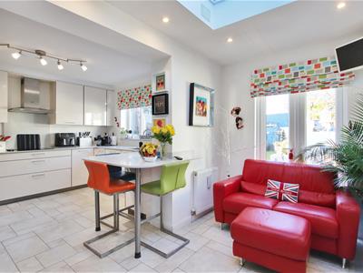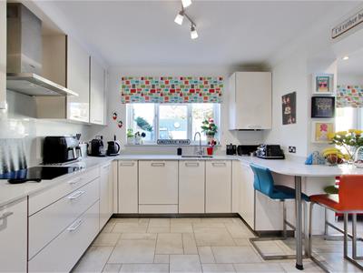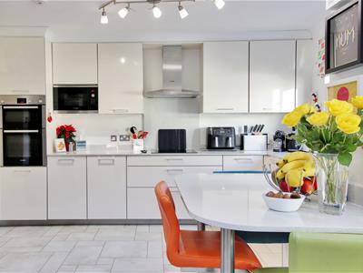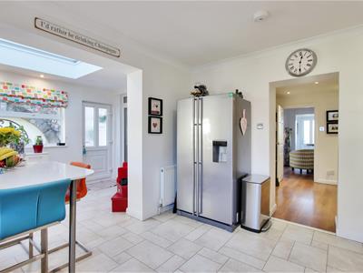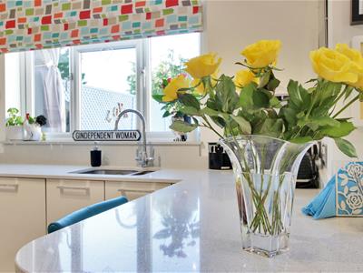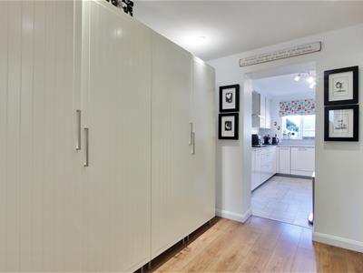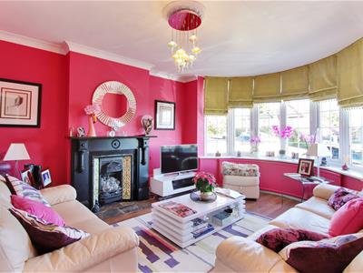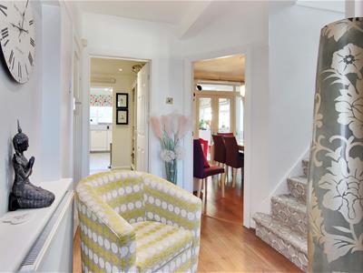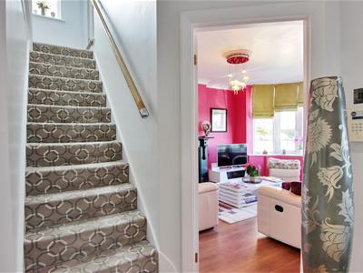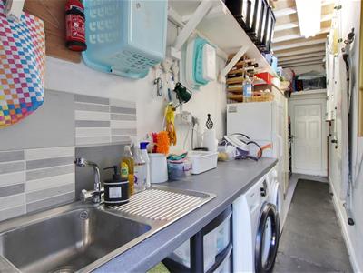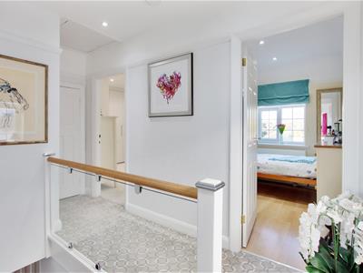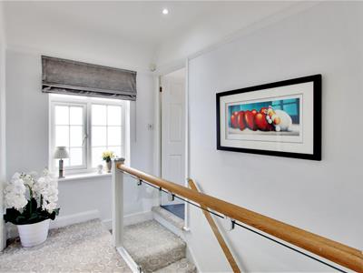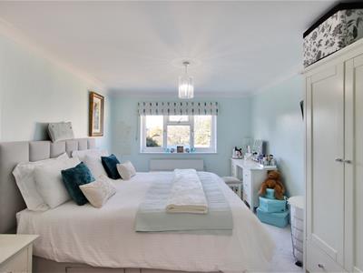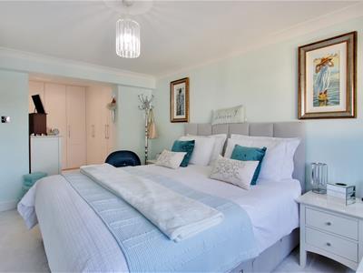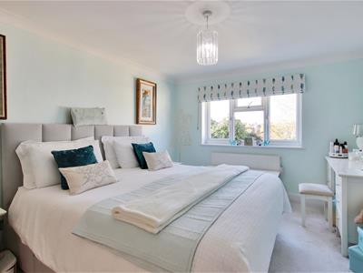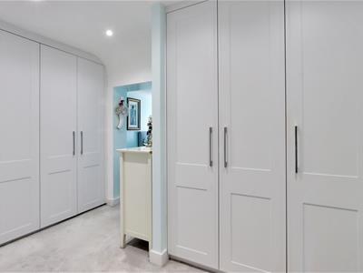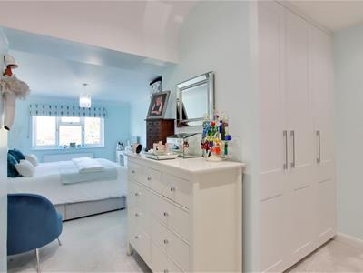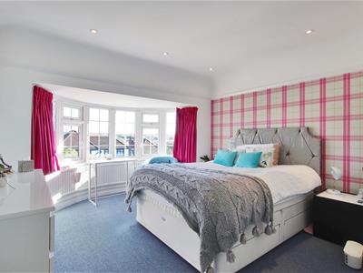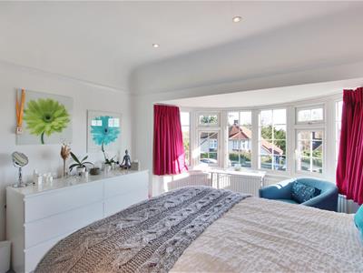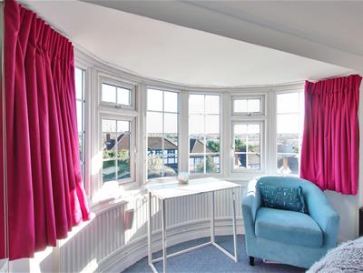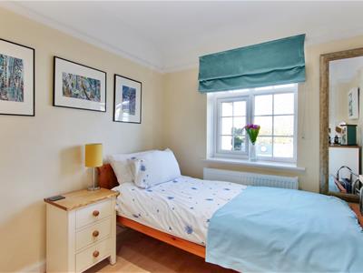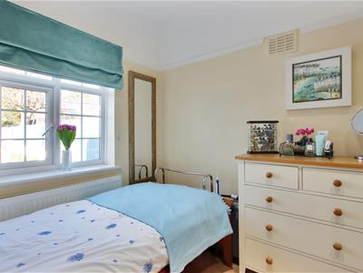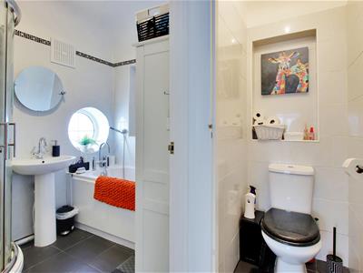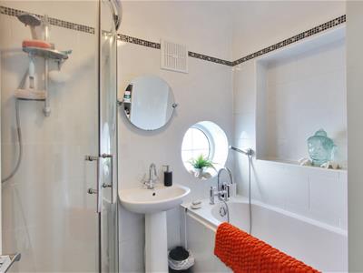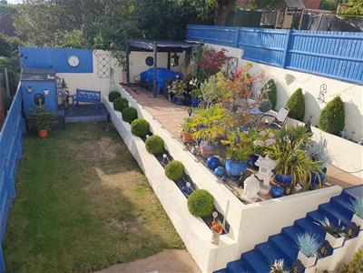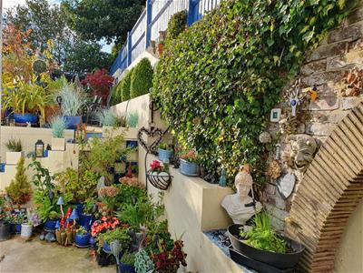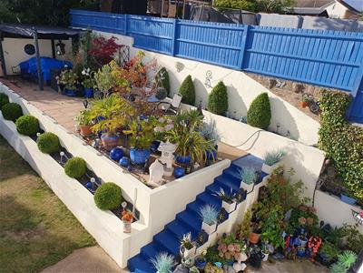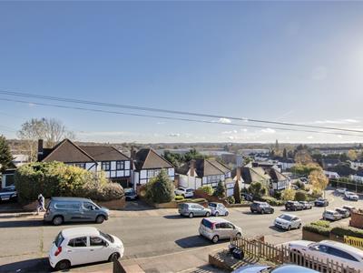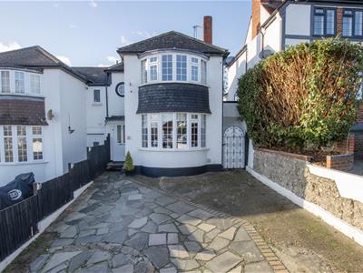2 Central Parade
Station Road
Sidcup
DA14 6RP
Lynmouth Rise, Orpington
Guide price £575,000 Sold (STC)
3 Bedroom House - Semi-Detached
- Larger Than Average Three Bedroom Semi-Detached Family Home
- Stunning Open Plan Kitchen Breakfast Room With Quartz Work Surfaces
- Beautifully Presented and Immaculately Maintained Throughout
- Double Glazed Orangery With Lantern Window
- 0.1 Of a Mile to St Mary's Cray Train Station
- Bay Front Living Room and Separate Dining Room
- Master Bedroom With Bespoke Fitted Walk-in Wardrobe
- Immaculately Maintained Westerly Facing Rear Garden
- Driveway To Front For Two Cars
- NO FORWARD CHAIN
**Guide Price £575,000 - £600,000** Presented to the market with no forward chain Westwood's are delighted to offer for sale this stunning and beautifully presented three bedroom semi-detached home less than 0.1 of a mile to St Mary's Cray train station. Having been thoughtfully extended and refurbished, the accommodation on offer comprises entrance hall, bay fronted living room measuring 15'6 x 11'10, dining room, modern kitchen breakfast room which is open plan to the orangery and benefits from many integrated appliances and quartz work surfaces, utility room and cloakroom to the ground floor. To the first floor you will find master bedroom with a bespoke fitted dressing room, two further good size bedrooms, bathroom and separate WC. The westerly facing rear garden has been lovingly maintained and includes laid to lawn, raised seating and planting area, pergola to remain and a storage shed. Additional benefits of particular note include double glazed Georgian style windows, gas central heating and a driveway to front with parking for two cars. Conveniently located for many local shops and amenities an internal viewing comes highly recommended.
Estate agents act 1979. Section 21 - Personal Interest. Please note that the seller of this home is a relative of an employee of Westwood Property Services, Sidcup.
Entrance Hall
Double glazed UPVC front door, stairs to first floor, radiator and laminate flooring.
Living Room
4.72m x 3.61m (15'6 x 11'10)Double glazed bay window to front, coved ceiling, feature fireplace, blinds to remain, radiator and laminate flooring.
Dining Room
4.60m x 3.63m (15'1 x 11'11)Double glazed double doors to orangery, coved ceiling, feature fireplace, cupboard under stairs, radiator and laminate flooring.
Kitchen Breakfast Room
5.64m x 4.09m (18'6 x 13'5)Open plan to orangery, double glazed window to garden, coved ceiling, range of wall and base units, Quartz work surfaces, breakfast bar, integrated electric oven, integrated induction hob, integrated microwave, space for American fridge/freezer, integrated dish washer, cupboard housing gas central heating boiler and vinyl flooring.
Orangery
Large double glazed lantern, double glazed windows to side, double glazed double doors to garden LED lighting, fitted storage, radiator and vinyl flooring.
Utility Room
Enclosed utility room, base units, plumbed for washing machine and tumble dryer, access to front and rear of home.
Cloakroom
Low-level WC incorporating wash hand basin.
Landing
Double glazed frosted window to side, glass banister, loft access, radiator and carpet.
Master Bedroom
4.14m x 3.12m (13'7 x 10'3)Double glazed window to rear, coved ceiling, radiator and carpet.
Dressing Room
3.20m x 2.72m (10'6 x 8'11)Bespoke fitted wardrobes and carpet.
Bedroom Two
4.70m x 3.63m (15'5 x 11'11)Double glazed bay window to front, wardrobes to remain, radiator and carpet.
Bedroom Three
2.69m x 2.44m (8'10 x 8'0)Double glazed window to rear, coved ceiling, radiator and laminate flooring.
Bathroom
Double glazed frosted window, panelled bath with mixer tap, shower cubicle, wash hand basin and wall and floor tiling.
Separate WC
Low-level WC, wash hand basin and laminate flooring.
Westerly Facing Rear Garden
Laid to lawn, fencing, raised planting area, lighting, storage shed, steps to raised area with pergola to remain, mature shrubs.
Driveway
Driveway to front with parking for two cars.
Energy Efficiency and Environmental Impact

Although these particulars are thought to be materially correct their accuracy cannot be guaranteed and they do not form part of any contract.
Property data and search facilities supplied by www.vebra.com
