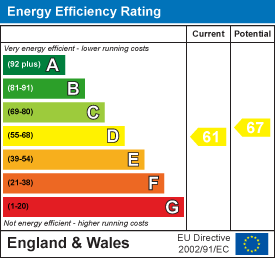
4 Andrews Buildings
Stanwell Road
Penarth
Vale of Glamorgan
CF64 2AA
Redlands Road, Penarth
£335,000
3 Bedroom Flat - Conversion
A surprisingly, spacious, beautifully presented and fully refurbished (all works completed 2018/2019) two floor three double bedroom maisonette with parking and garden. Comprises private entrance to porch, landing, separate living room, large open plan kitchen/dining room, two double bedrooms, stylish bathroom with large shower, the formal loft conversion (completed in 2018) provides another bedroom and en-suite bathroom. uPVC double glazing, gas central heating, carpets. Parking, outside storage/outbuilding and private south facing rear garden. Leasehold. NO FORWARD CHAIN.
uPVC double glazed panelled front door to porch.
Porch
Staircase to first floor.
Landing
Carpet, uPVC double glazed window to side providing natural light, original stripped pine doors to all first floor rooms.
Lounge
3.67m x 3.65m (12'0" x 11'11")A nice size front facing lounge. uPVC double glazed bow window to front looking across Redlands Road and attractive grassed area. Exposed brickwork to one wall, carpet, radiator, neutral decoration.
Kitchen/Dining Room
6.20m x 3.64m (20'4" x 11'11")An amazing open plan space with vaulted ceiling. uPVC double glazed windows to side and rear, full height window with privacy glass. Contemporary kitchen with flush fronted units finished in grey.
Large oversized tile flooring, polished concrete worktops, integrated dishwasher, washer dryer, space for fridge/freezer, electric cooker, tiled splashback, feature wall in reclaimed timber, vintage cast iron radiator.
Bathroom
2.78m x 2.57m (9'1" x 8'5")Beautifully presented and stylish with a vintage feel. Comprising tiled shower enclosure with rainfall shower, back to the wall wc, trough style wash hand basin inset to bespoke bathroom furniture, claw foot reproduction freestanding bath, brass pipework and plumbing exposed brick wall, tiled floor and walls. uPVC double glazed window with with privacy glass.
Bedroom 1
3.63m x 4.32m (11'10" x 14'2")A lovely double bedroom. uPVC double glazed window to front. Carpet, vintage cast iron radiator, exposed brick wall, neutral decoration.
Bedroom 2
3.56m x 3.63m (11'8" x 11'10")A double bedroom. uPVC double glazed window. Carpet, vintage cast iron radiator, neutral decoration.
Landing
Doorway from the landing with access to a small lobby (the loft conversion was carried out in from 2018/2019 with full approval).
Lobby
Carpet, vintage radiator useful deep understairs storage, uPVC double glazed window to side providing good natural light.
Bedroom 3
4.80m x 4.06m (15'8" x 13'3")A stylish double room. Exposed natural brickwork to arched chimney breast and wall, vintage cast iron radiator, carpet, access to remaining loft storage. Two large velux windows to rear with blinds.
En-Suite Bathroom
3.70m x 2.90m (12'1" x 9'6")Cleverly designed comprising freestanding clawfoot bath with shower mixer tap, back to the wall wc and wash hand basin inset to bespoke furniture with storage beneath. Recessed fittings in chrome, attractive tiling, wet room area with rainfall shower, waterproof flooring, vintage lighting and column radiator.
Front
Access to parking space, small garage workshop/storage and private south facing garden.
Rear Garden
Private ownership of part of the rear garden. Fully landscaped.
Small Garage
4.70m x 2.40m (15'5" x 7'10")Block and render storage/outbuilding with electric roller shutter door, power and light.
Additional Information
The property was renovated in 2018, including rewire, replumbing, plastering throughout, reconfiguring and refurbishing all the internal finishes.
Lease Details
The property is a 1920's house long standing conversion to apartments the ground floor flat is the freeholder.
Lease 142 years from 27th June 2017 (expires 28th September 2159).
Maintenance/Service Charge TBC
Council Tax
Band D £2,124.01 p.a. (25/26)
Post Code
CF64 2WN
Energy Efficiency and Environmental Impact

Although these particulars are thought to be materially correct their accuracy cannot be guaranteed and they do not form part of any contract.
Property data and search facilities supplied by www.vebra.com























