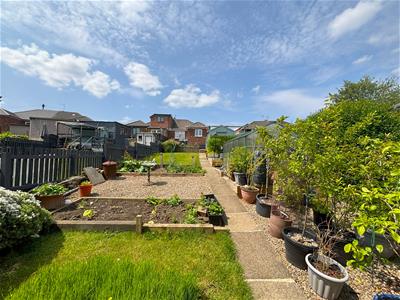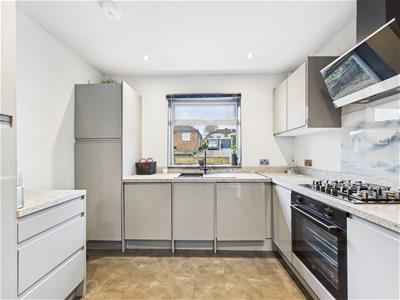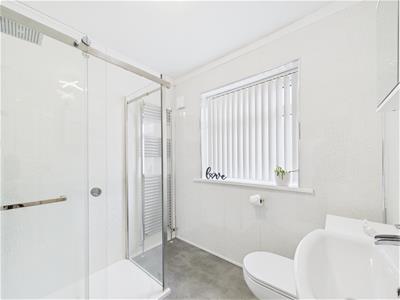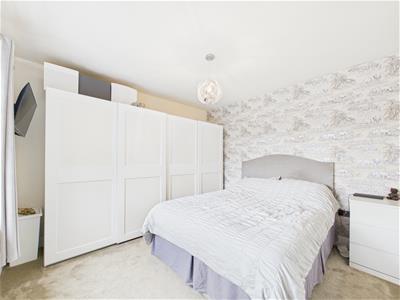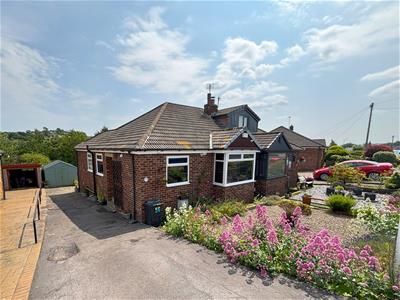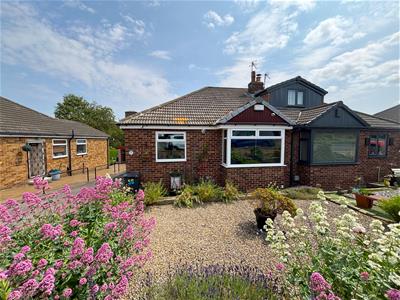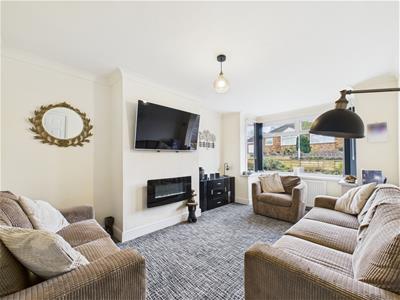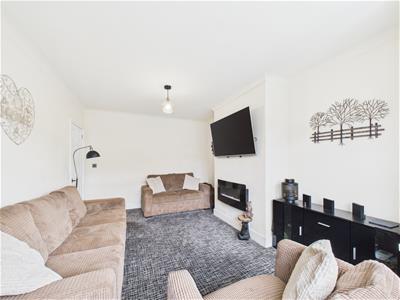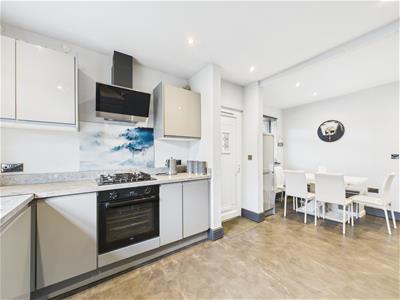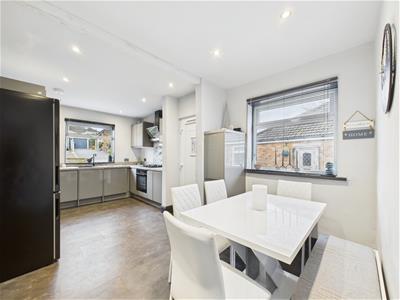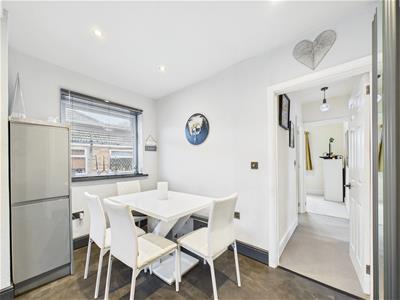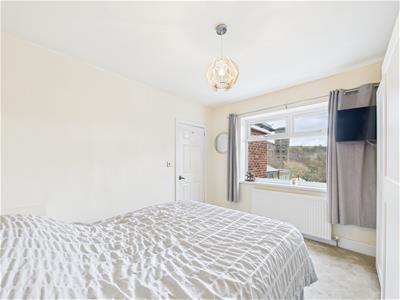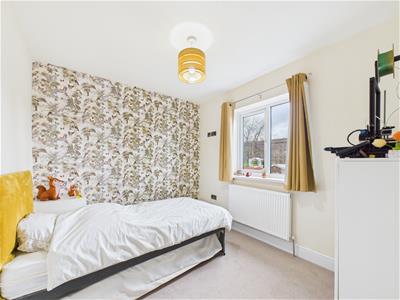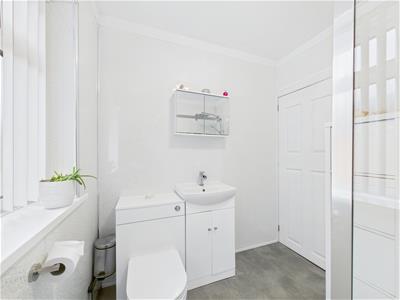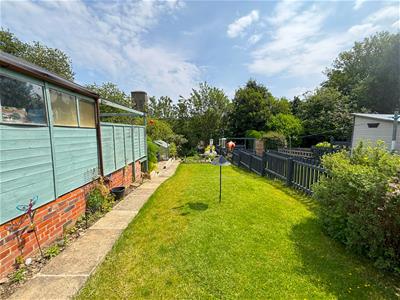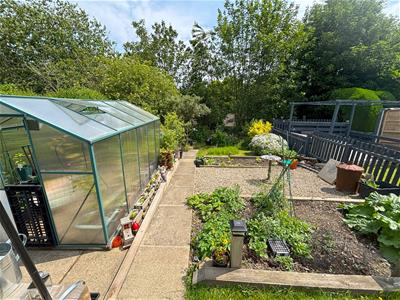Property House, Lister Lane
Halifax
HX1 5AS
56, Devon Way, Bailiff Bridge, Brighouse, HD6 4DT
Offers Over £250,000
2 Bedroom Bungalow - Semi Detached
- Council Tax Band C, Calderdale
- EPC Rating: 68 (D)
- Tenure: Freehold
- 2 Bed Semi-Detached True Bungalow
- Generous Rear Garden
- Modern Dining Kitchen and Shower Room
A wonderful opportunity has arisen to purchase this brick built, semi-detached true bungalow on Devon Way, which has been modernised by the current vendors to a high standard throughout. One of the standout features of this home is the large garden which offers ample outdoor space for gardening enthusiasts, summer barbecues or family gatherings.
Step inside and you will appreciate the tastefully decorated interior which includes a modern dining kitchen, stylish shower room and two bedrooms. This convenient location provides easy access to local amenities, good schools, and transport links, making this home attractive to a variety of purchasers including small families, couples, or those looking to downsize.
Location
Devon Way is a popular residential street of similar properties, a short walk from the centre of Bailiff Bridge. Brighouse town centre and its amenities are within five minutes’ drive and the property also has easy access to Bradford and the M62.
Accommodation
A uPVC door at the side of the property gives access directly into the spacious, modern dining kitchen with dual aspect windows, a tall feature radiator and recessed spotlights to the ceiling. There is an excellent range of base, wall and drawer units with complementary worktops and up stands which incorporate a sink with drainer and mixer tap, and a Neff four ring gas hob with an extractor above. Integrated appliances include: an electric oven, dishwasher, and washing machine, and there is space for a freestanding fridge freezer. The good size lounge enjoys a wall mounted electric fire to the chimney breast and a large square bay window to the front elevation allows ample natural light.
The Principal bedroom is a good size double and a second small double bedroom, each with a window over looking the rear garden. The modern bathroom enjoys a white suite comprising of wash hand basin and WC set to a vanity unit with a double walk-in shower unit with rainfall showerhead and handheld attachment. With uPVC panelled walls, a heated towel rail and fitted mirrored cabinet. The hallway has a loft access hatch with a pull down ladder which gives access to a large loft space, partially board for storage. There is potential to extend upwards, subject to any necessary planning permissions, as other properties on the street have done.
Externally, at the front of the property there is a low maintenance pebbled garden with borders featuring seasonal flowers, plants and shrubs. A tarmacadam driveway leads down the side of the property to a crazy paved patio and provides ample off-road parking. There is a large shed with double doors which provides fantastic storage and leads onto a private hot tub area (not included within the sale) with plumbing and electrics. The generous rear garden provides various lawned and pebbled areas including a small pond, a greenhouse, bedding areas with railway sleepers and various mature plants, trees and shrubs.
Energy Efficiency and Environmental Impact
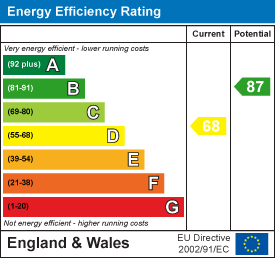
Although these particulars are thought to be materially correct their accuracy cannot be guaranteed and they do not form part of any contract.
Property data and search facilities supplied by www.vebra.com
