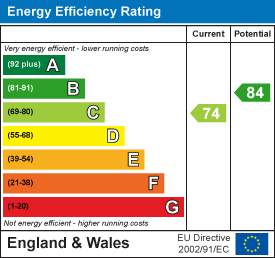
9 St Mary's Road
Market Harborough
Leicestershire
LE16 7DS
Granville Street, Market Harborough
Per Month £1,100 p.c.m. Let Agreed
3 Bedroom House
- Established residential area
- Spacious mid terraced home
- Recently refurbished
- New fitted kitchen & bathroom
- Three good sized bedrooms
- Shower room & bathroom
- New gas central heating
- Private garden & outbuilding
A substantial bay fronted period home well situated in this popular market town. The property has recently undergone refurbishment to include a new kitchen and bathroom. The gas centrally heated accommodation comprises: Entrance hall, lounge, inner hall, dining room, kitchen/breakfast room, rear porch, downstairs shower room/WC, landing, three good sized bedrooms and brand new bathroom. There is also a private garden and brick built outbuilding. The property is offered unfurnished and is available immediately
Porch
Accessed via opaque double glazed composite front door. Laminate flooring. Opaque glazed door to:-
Lounge
 3.84m x 3.05m (12'7" x 10'0")Secondary glazed bow window to the front elevation. Radiator. Wood laminate flooring. Brick constructed fireplace. Television point. Telephone point. Under stairs storage cupboard. Door to lounge and door to:-
3.84m x 3.05m (12'7" x 10'0")Secondary glazed bow window to the front elevation. Radiator. Wood laminate flooring. Brick constructed fireplace. Television point. Telephone point. Under stairs storage cupboard. Door to lounge and door to:-
Inner Hall
Stairs rising to the first floor. Door to:-
Dining Room
 3.84m x 3.15m (12'7" x 10'4")Secondary window to the rear aspect. Wood effect vinyl flooring. Radiator. Doorway to:-
3.84m x 3.15m (12'7" x 10'4")Secondary window to the rear aspect. Wood effect vinyl flooring. Radiator. Doorway to:-
Kitchen/Breakfast Room
 4.57m x 2.39m (15'0" x 7'10")Brand new range of fitted base and wall units. Laminated work surfaces with complementary tiled splash backs. Fitted oven and four ring gas hob with stainless steel extractor hood over. Space and plumbing for automatic washing machine. Space for fridge and freezer. Stainless steel sink and drainer. Laminate flooring. Two double glazed windows to the side elevation. Doorway to:-
4.57m x 2.39m (15'0" x 7'10")Brand new range of fitted base and wall units. Laminated work surfaces with complementary tiled splash backs. Fitted oven and four ring gas hob with stainless steel extractor hood over. Space and plumbing for automatic washing machine. Space for fridge and freezer. Stainless steel sink and drainer. Laminate flooring. Two double glazed windows to the side elevation. Doorway to:-
Rear Porch
Opaque glazed door leading outside. Wood laminate flooring. Airing cupboard housing gas fired combination central heating boiler. Sliding door to:-
Shower Room/WC
Tiled shower cubicle with electric shower fitment. Low level WC. Radiator. Extractor. Opaque double glazed window.
First Floor Landing
Access to loft space. Doors to rooms.
Bedroom One
 4.80m x 3.05m (15'9" x 10'0")Two secondary glazed windows to the front elevation. Fitted wardrobes. Television and telephone point. Radiator.
4.80m x 3.05m (15'9" x 10'0")Two secondary glazed windows to the front elevation. Fitted wardrobes. Television and telephone point. Radiator.
Bedroom Two
 3.58m x 3.18m (11'9" x 10'5")Secondary glazed window to the rear aspect, Door to large walk in wardrobe. Radiator. Wood laminate flooring.
3.58m x 3.18m (11'9" x 10'5")Secondary glazed window to the rear aspect, Door to large walk in wardrobe. Radiator. Wood laminate flooring.
Bedroom Three
 2.74m x 2.41m (9'0" x 7'11")Double glazed window to the rear elevation. Radiator.
2.74m x 2.41m (9'0" x 7'11")Double glazed window to the rear elevation. Radiator.
Bathroom
 Brand new suite comprising panelled bath with electric shower fitment over, pedestal wash hand basin and low level WC. Heated towel rail. Electric shaver point. Opaque secondary glazed window.
Brand new suite comprising panelled bath with electric shower fitment over, pedestal wash hand basin and low level WC. Heated towel rail. Electric shaver point. Opaque secondary glazed window.
Outside
To the front of the property is a small gravelled forecourt with wrought iron fencing and gate, and a storm porch. There is side gated pedestrian access to the rear garden.
The rear garden includes a concreted and paved patio area and lawn with raised beds. It is enclosed by timber lap fencing.
Outbuilding
4.80m x 1.85m (15'9" x 6'1")Brick constructed store with power and lighting.
Additional Information
Council tax band B
Holding deposit based on £1100 rent per calendar month amounting to £253
Damage deposit based on £1150 rent per calendar month amounting to £1269
Initial tenancy term 6 months and will revert to a monthly periodic after the initial term
Energy Efficiency and Environmental Impact

Although these particulars are thought to be materially correct their accuracy cannot be guaranteed and they do not form part of any contract.
Property data and search facilities supplied by www.vebra.com



