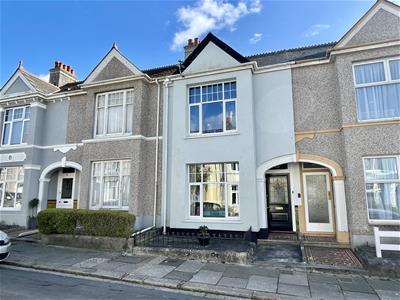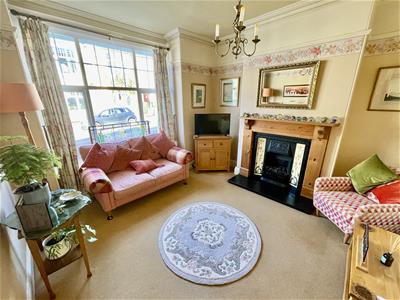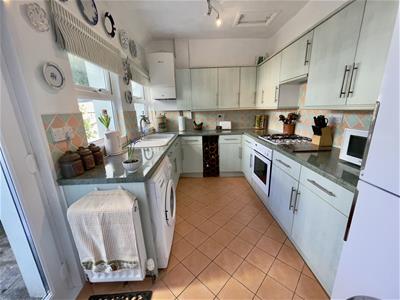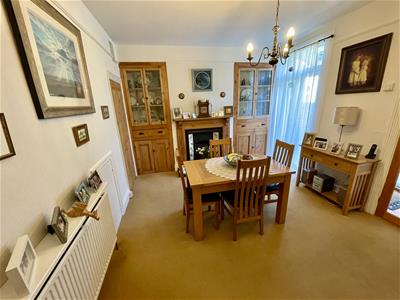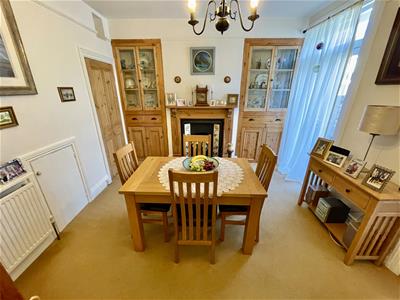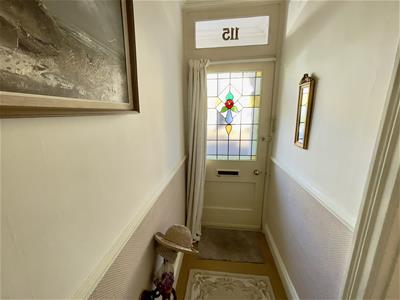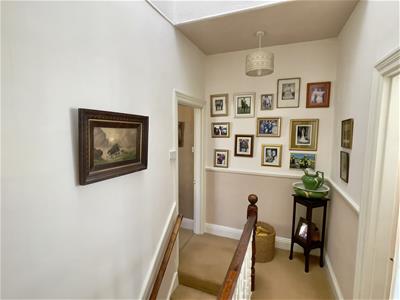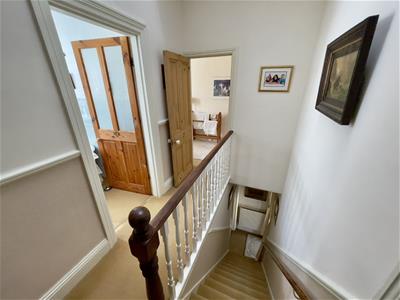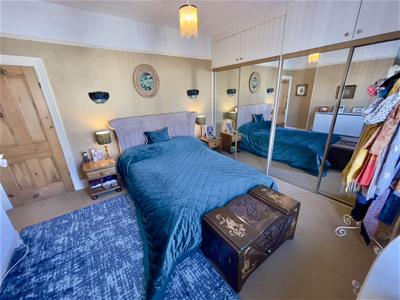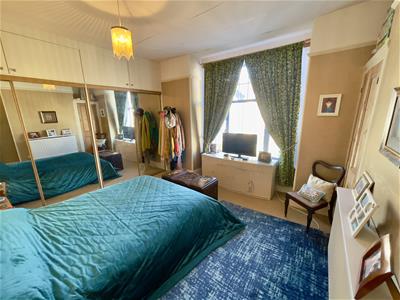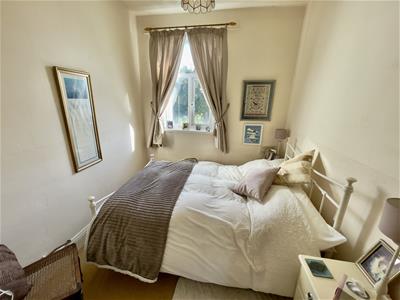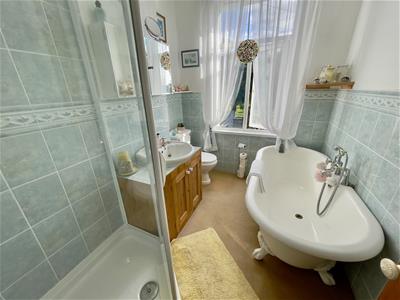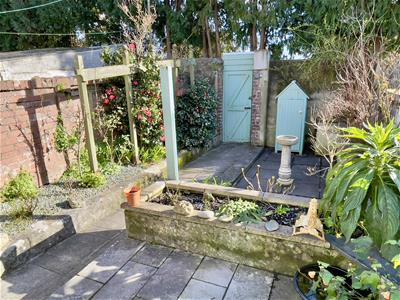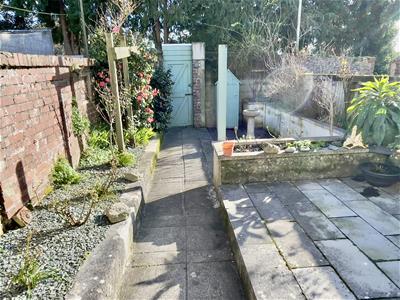10-12 Eggbuckland Road
Henders Corner
Mannamead
Plymouth
Devon
PL3 5HE
Peverell, Plymouth
£250,000 Sold (STC)
2 Bedroom House - Terraced
- Characterful period built mid-terrace house
- Well appointed accommodation
- Cozy front set lounge
- Spacious dining room with french doors to the rear
- Fitted kitchen
- Larger master bedroom
- Second bedroom
- Well appointed bathroom/wc
- Southerly facing charming walled rear garden with raised beds
- Gas central heating & uPVC double-glazing
Characterful period built mid-terraced house thought to be Edwardian circa 1910 & looked after well for many years. Upgraded & improved, now providing a comfortably appointed & well presented home. The accommodation laid out over 2 storeys & on the ground floor a porch, hall, good-sized front set lounge with fireplace, large dining room running with width of the property with french doors to the rear garden. In the tenements section a fitted kitchen. At first floor level a landing giving access to a large main master bedroom, a second bedroom & a well appointed family bathroom. The property stands on a rectangular shaped plot with small area frontage & to the rear a delightful enclosed walled garden with raised beds.
GLENDOWER ROAD, PEVERELL, PLYMOUTH, PL3 4LB
LOCATION
Found in this prime, popular, established residential area of Peverell. Set towards the end of this road, close to Central Park and backing onto the cemetery with a service lane in between. A good variety of local services and amenities found close by.
ACCOMMODATION
A doors opens into a hall with centrally set staircase rising to the first floor. Cozy front set lounge with fireplace, generous-sized dining room running across the width of the property & with french doors opening into the rear garden. A fireplace and gas laid on. In the tenement section a kitchen which houses the regularly serviced boiler, which services the domestic hot water & central heating. At first floor level a landing with roof light & light well providing ample light to the landing. Access to good-sized double bedroom, a large master bedroom to the front with built-in storage on 1side, a second good-sized bedroom & a well appointed family bathroom/wc.
The property stands on a rectangular shaped plot with small area frontage & to the rear a delightful southerly-facing charming walled garden with raised beds. Enjoying day long sunshine. Laid out & low maintenance.
PORCH
HALL
LOUNGE
3.81m x 3.43m (12'6 x 11'3 )
DINING ROOM
4.19m x 3.43m floor area (13'9 x 11'3 floor area)
KITCHEN
3.45m x 2.41m (11'4 x 7'11)
FIRST FLOOR LANDING
2.95m x 1.68m (9'8 x 5'6)
BEDROOM ONE
3.99m x 3.91m max floor area, plus 0.61m deep buil
BEDROOM TWO
3.86m x 2.39m max (12'8 x 7'10 max)
BATHROOM
2.62m x 2.16m (8'7 x 7'1)
GARDEN
12.19m x 4.57m max overall (40 x 15 max overall)
COUNCIL TAX
Plymouth City Council
Council Tax Band:
SERVICES
The property is connected to all the mains services: gas, electricity, water and drainage.
Energy Efficiency and Environmental Impact

Although these particulars are thought to be materially correct their accuracy cannot be guaranteed and they do not form part of any contract.
Property data and search facilities supplied by www.vebra.com
