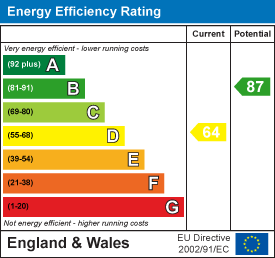Glan-Llyn Road
Bradley
Wrexham
Wrecsam
LL11 4BA
Heol Y Waen, Bradley, Wrexham
£210,000 Sold (STC)
3 Bedroom House - Semi-Detached
- A Beautifully Presented 3 Bedroom Semi-Detached House
- Modern Open Plan Eat In Kitchen
- Off Road Parking
- Family Bathroom & Downstairs Cloakroom
- ** NO ONWARD CHAIN **
** NO ONWARD CHAIN ** A beautifully presented 3 bedroom semi detached house with a driveway offering ample off road parking, in the popular village of Bradley, with good local amenities, transport links and Schools. The property briefly comprises of an Entrance Hallway, Living room, Modern Open Plan Kitchen / Dining room and Cloakroom to the ground floor and 3 Bedrooms and a Family Bathroom to the first floor. Externally there is a gravelled area to the front of the property with a driveway. The rear of the property is mainly laid to lawn with a Decking area, gravelled area, large covered bar and pizza oven.
Viewing is essential to appreciate all this property has to offer.
Call Olivegrove on 01978 750234 to arrange a viewing.
Entrance Hallway
 Wood effect floor tiles, Radiator, understairs cupboard, stairs rising and doors off to:
Wood effect floor tiles, Radiator, understairs cupboard, stairs rising and doors off to:
Cloakroom
 1.15 x 0.90m (3'9" x 2'11")UPVC double glazed window to side elevation, WC and wall mounted basin
1.15 x 0.90m (3'9" x 2'11")UPVC double glazed window to side elevation, WC and wall mounted basin
Living Room
 3.61 x 3.16m (11'10" x 10'4")Solid oak flooring, UPVC double glazed window to front elevation, Fireplace with electric stove effect fire. Light fitting, Aerial point and sockets.
3.61 x 3.16m (11'10" x 10'4")Solid oak flooring, UPVC double glazed window to front elevation, Fireplace with electric stove effect fire. Light fitting, Aerial point and sockets.
Kitchen / Diner
 6.03 x 4.00m (19'9" x 13'1")Wood effect floor tiles, UPVC part glazed door to the side elevation and Window and French doors to the rear. 2 x Vertical radiators, wall mounted electric fire, built in cupboard. Range of wall, base and drawer units with complimentary worktop over, inset composite 11/2 bowl sink, electric oven with Gas hob and extractor over. Space for fridge freezer, washing machine and dishwasher.
6.03 x 4.00m (19'9" x 13'1")Wood effect floor tiles, UPVC part glazed door to the side elevation and Window and French doors to the rear. 2 x Vertical radiators, wall mounted electric fire, built in cupboard. Range of wall, base and drawer units with complimentary worktop over, inset composite 11/2 bowl sink, electric oven with Gas hob and extractor over. Space for fridge freezer, washing machine and dishwasher.
Stairs / Landing
 Carpet to floor, UPVC double glazed window to side elevation, Radiator. Light fitting. Access to fully boarded attic and doors off to:
Carpet to floor, UPVC double glazed window to side elevation, Radiator. Light fitting. Access to fully boarded attic and doors off to:
Bedroom 1
 3.78 x 3.63m (12'4" x 11'10")UPVC double glazed window to rear elevation, Carpet to floor, Radiator, Light fitting, TV point, sockets and built in cupboard.
3.78 x 3.63m (12'4" x 11'10")UPVC double glazed window to rear elevation, Carpet to floor, Radiator, Light fitting, TV point, sockets and built in cupboard.
Bedroom 2
 3.60 x 3.20m (11'9" x 10'5")UPVC double glazed window to the front elevation, Carpet to floor, Radiator, Light fitting, TV point, sockets.
3.60 x 3.20m (11'9" x 10'5")UPVC double glazed window to the front elevation, Carpet to floor, Radiator, Light fitting, TV point, sockets.
Bedroom 3
 2.80 x 2.30m (9'2" x 7'6")UPVC double glazed window to rear elevation, Wood effect floor, Radiator, Light fitting and sockets.
2.80 x 2.30m (9'2" x 7'6")UPVC double glazed window to rear elevation, Wood effect floor, Radiator, Light fitting and sockets.
Bathroom
 2.90 x 2.18m (9'6" x 7'1")UPVC double glazed window to front elevation, Wood effect vinyl floor. P shaped bath with glass screen and shower taps, pedestal basin, Close coupled WC, heated towel rail & extractor.
2.90 x 2.18m (9'6" x 7'1")UPVC double glazed window to front elevation, Wood effect vinyl floor. P shaped bath with glass screen and shower taps, pedestal basin, Close coupled WC, heated towel rail & extractor.
Externally
Front
The front is mainly laid to gravel with a shared driveway bounded by fence panels
Rear
 The rear is mainly laid to lawn with a decking area, gravelled area, pizza oven and bar bounded by fence panels
The rear is mainly laid to lawn with a decking area, gravelled area, pizza oven and bar bounded by fence panels
Bar

Energy Efficiency and Environmental Impact

Although these particulars are thought to be materially correct their accuracy cannot be guaranteed and they do not form part of any contract.
Property data and search facilities supplied by www.vebra.com




