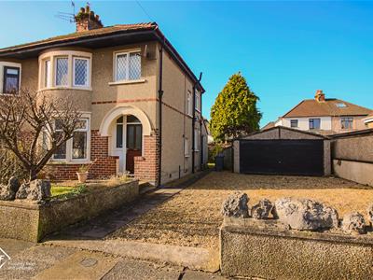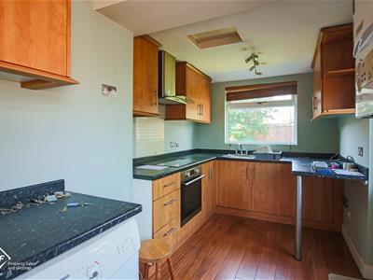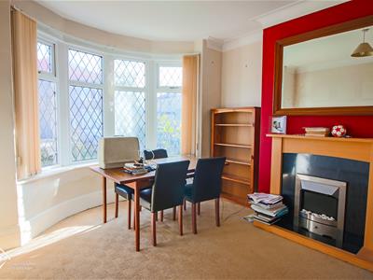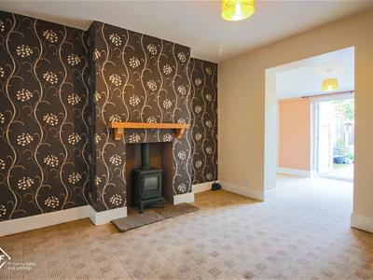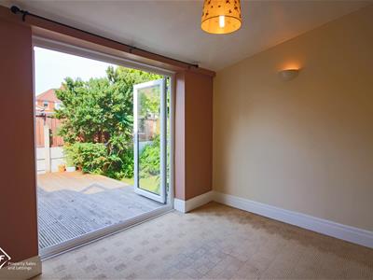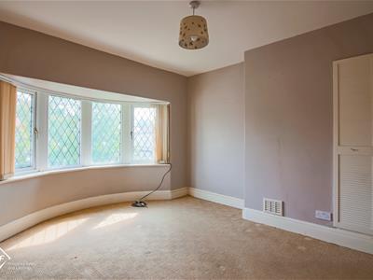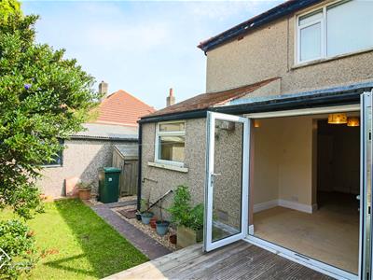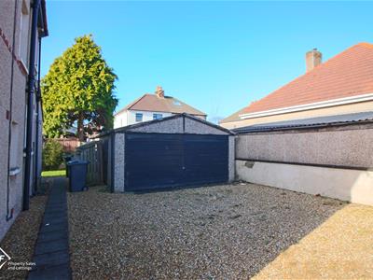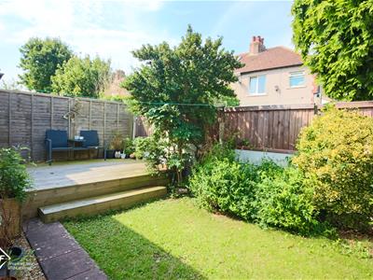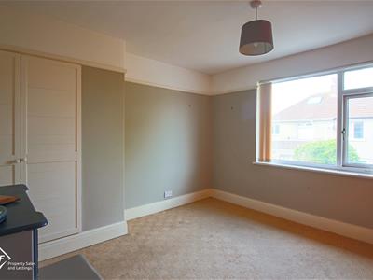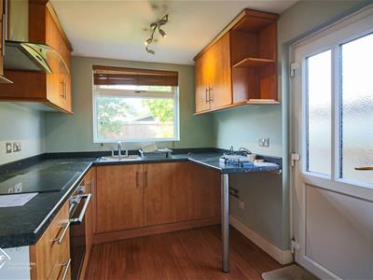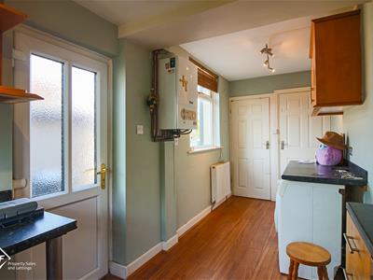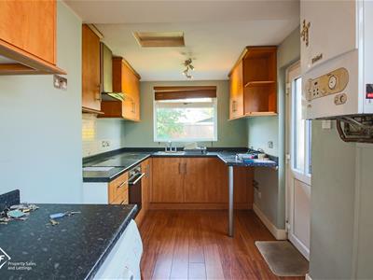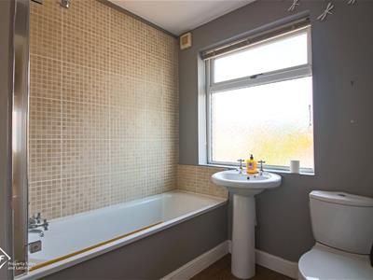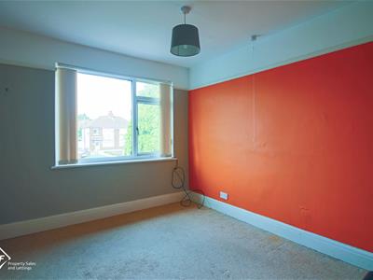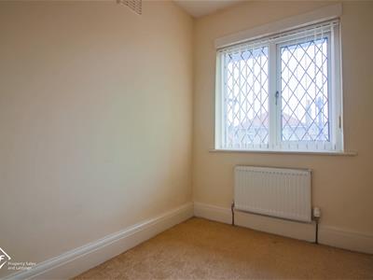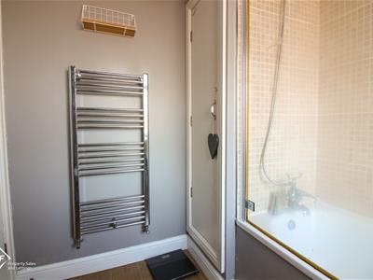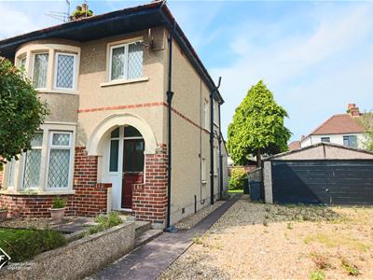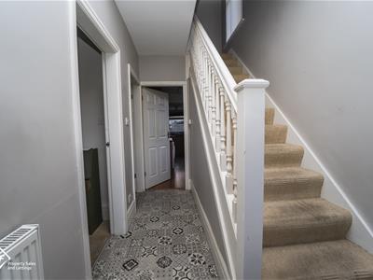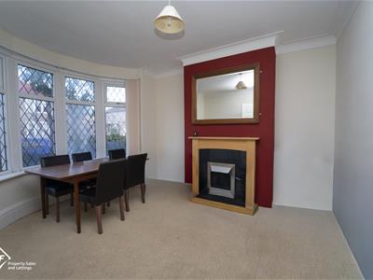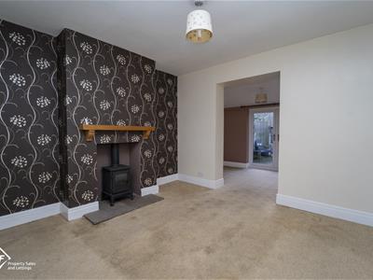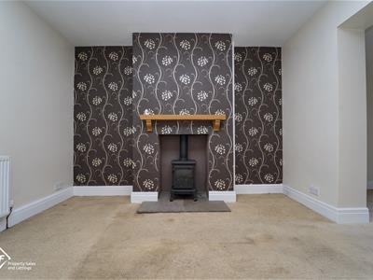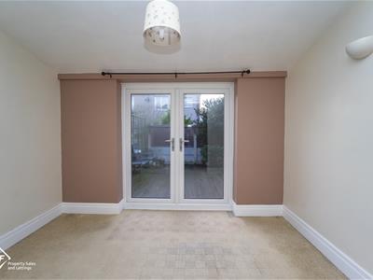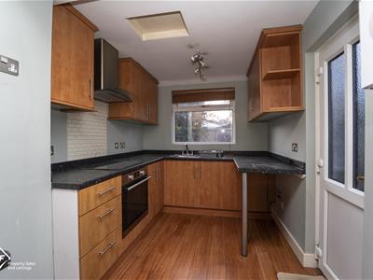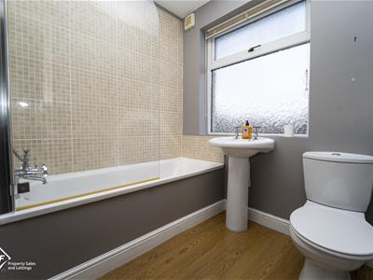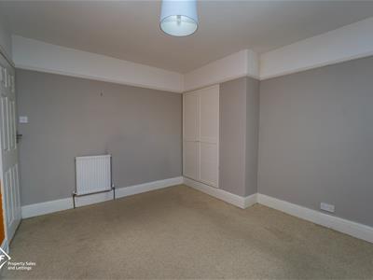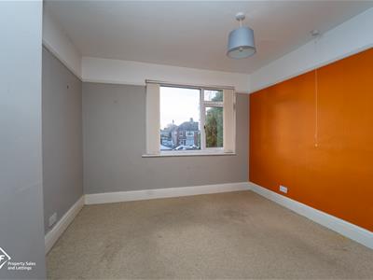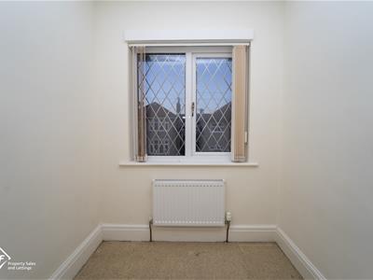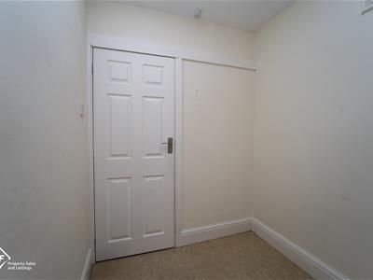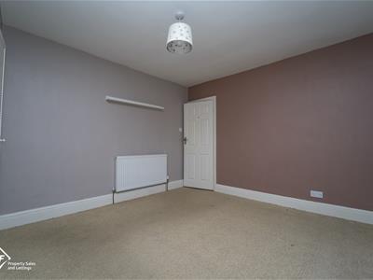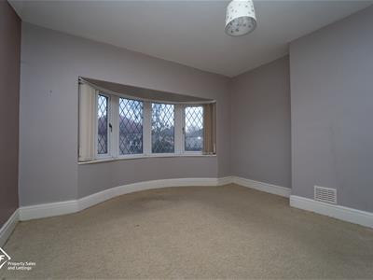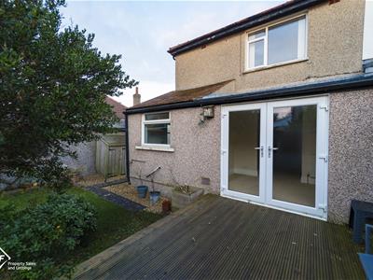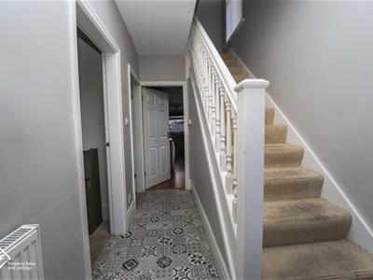
37 Princes Crescent
Morecambe
Lancashire
LA4 6BY
South Avenue, Morecambe
Guide Price £220,000
3 Bedroom House - Semi-Detached
- Semi Detached Property
- Three Bedrooms
- Two Reception Rooms
- Double Garage
- Driveway Providing Off Road Parking
- Gardens Front & Rear
- No Chain Delay!
- EPC:
- Band:
- Tenure: Freehold
Nestled in the charming area of South Avenue, Morecambe, this delightful semi-detached house presents an excellent opportunity for families and individuals alike. With its spacious layout, the property boasts two inviting reception rooms, perfect for both relaxation and entertaining guests. The three well-proportioned bedrooms provide ample space for comfortable living, making it an ideal home for those seeking room to grow.
The property features a well-appointed bathroom, ensuring convenience for all residents. A standout aspect of this home is the double garage and driveway, offering parking for up to three vehicles, a rare find in many urban settings. The gardens to both the front and rear of the property provide a lovely outdoor space for gardening enthusiasts or for children to play safely.
Situated in a convenient location, this home is within easy reach of local schools and amenities, making daily life a breeze. The absence of any chain delay means that you can move in without the usual waiting period, allowing for a swift transition into your new home.
This semi-detached property on South Avenue is not just a house; it is a place where memories can be made. With its appealing features and prime location, it is sure to attract interest. Do not miss the chance to view this wonderful home.
Entrance
UPVC double glazed frosted door to hallway.
Hallway
Gas central heating radiator, vinyl floor, doors to reception rooms 1 and 2 and kitchen, stairs to first floor.
Reception Room 1
UPVC double glazed bay window, gas central heating radiator, electric fire with wooden mantle surround.
Reception Room 2
Gas central heating radiator, cast iron log burner with slate hearth and wooden mantel, arch to dining area.
Dining Area
Gas central heating radiator, UPVC ,French doors to rear.
Kitchen
2 x UPVC double glazed windows, gas central heating radiator, laminate worktops, laminate wall and base units, 4 ring electric hob, oven, extractor hood, stainless steel sink with draining board and mixer tap, space for tumble dryer, plumbing for washing machine, space for fridge freezer, under stairs pantry cupboard, laminate flooring, UPVC double glazed frosted door to side.
Landing
UPVC double glazed frosted window, doors to bedrooms
Bedroom 1
UPVC double glazed bay window, gas central heating, built-in wardrobe.
Bedroom 2
UPVC double glazed bay window, gas central heating radiator, built-in wardrobe.
Bedroom 3
UPVC double glazed window, gas central heating radiator.
Garage
Metal door to side, open out doors to front, single glazed window, concrete floor, electric.
Front
Gravel driveway for multiple cars, paved path to front door and side, astro turf laid lawn to front.
Rear
Laid lawn, paved patio to raised decking area, bin store to side.
Energy Efficiency and Environmental Impact

Although these particulars are thought to be materially correct their accuracy cannot be guaranteed and they do not form part of any contract.
Property data and search facilities supplied by www.vebra.com
