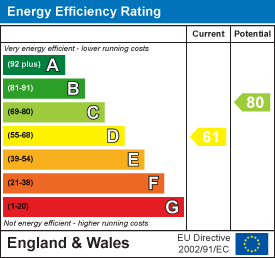
Horts
9, Regent Street
Rugby
CV21 2PE
Copeland, Brownsover, Rugby
Guide Price £240,000 Sold
4 Bedroom House - Semi-Detached
- Four Bedroom
- Extended Semi Detached Home
- No Onward Chain
- Sun Room
- Refitted Modern Bathroom
- Modern Kitchen
- Ground Floor Bedroom
- Enclosed Rear Garden
- Off Road Parking
- Energy Efficiency Rating D
A beautifully presented, extended, four bedroom semi detached home, which has been modernised and extended to create an office/sunroom and a ground floor bedroom. OFFERED WITH NO ONWARD CHAIN. This property has been recently redecorated and newly carpeted on the first floor. The property is located on a corner plot and has off road parking. In brief, the accommodation comprises; entrance hall, bedroom, w.c., lounge, kitchen/diner and office/sunroom to the ground floor. To the first floor there area three bedrooms and a modern family bathroom. This property additionally benefits from upvc double glazing, gas radiator heating and an enclosed landscaped rear garden. Close by there is an excellent range of amenities to include shops, takeaways, a chemist, doctors surgery, church, community centre, and well regarded schools. There is easy access to Rugby's retail parks, M6/M1/A5 road networks, Rugby College and Rugby Railway Station which operates mainline services to London Euston and Birmingham New Street.
Accommodation Comprises
Entry via upvc front entrance door into:
Entrance Hall
Window to front. Radiator. Grey laminate flooring. Feature wood panelling. Wall light. Stairs rising to first floor. Doors off to bedroom, cloakroom, kitchen and lounge.
Ground Floor Bedroom
4.80m x 2.20m (15'8" x 7'2")Window to front aspect. Radiator.
Cloakroom / W.C.
With low level w.c and corner wash hand basin with storage beneath. Radiator. Wood panelling. Dado rail. Coving to ceiling. Tiled walls. Laminate flooring. Obscure glazed window to front elevation.
Lounge
5.47m x 3.80m (17'11" x 12'5")French doors opening to rear garden. Radiator. Grey laminate flooring. Wall lights.
Kitchen / Diner
4.20m x 3.50m (13'9" x 11'5")Refitted with a range of modern, high gloss, soft close, base and eye level units with work top space incorporating sink unit with mixer tap over. Five ring 'AEG' gas hob with extractor fan over. Built in 'AEG' double oven. Tiled splash backs. Space for an American style fridge/freezer. Space and plumbing for a washing machine and dishwasher. Space for a fridge and tumble dryer. Ceramic tiled floor. Spotlights. Radiator, cupboard, Window to rear aspect. Door to sunroom/office
Sun Room
2.90m x 2.73m (9'6" x 8'11")French doors opening to rear garden.
First Floor Landing
Window to front. Radiator. Wall light. Storage cupboard with combi boiler. Doors of to bedrooms and bathroom.
Bedroom One
5.47m x 2.60m (17'11" x 8'6")Window to rear. Radiator. Coving to ceiling.
Bedroom Two
3.50m x 2.00m (11'5" x 6'6")Window to rear. Radiator. Coving to ceiling.
Bedroom Three
3.50 x 2.00 (11'5" x 6'6")Window to rear. Radiator.
Bathroom
Fitted with a modern suite to comprise; bath with mixer tap, shower and rainfall shower over, wash hand basin with mixer tap over and storage beneath, and a low level w.c. Touch sensor anti fog LED mirror. Chrome towel radiator. Ceramic tiled floor. Spotlights. Fully tiled walls with recessed shelves. Obscure glazed window to front elevation.
Front Garden
Mainly laid to lawn with slabbed area and gated access to rear garden. Off road parking. Pathway to entrance.
Rear Garden
Slabbed patio area. Lawn area with shrub borders. Outside tap. Garden storage shed. Enclosed by timber panel fencing.
Agents Note
Local Authority: Rugby
Council Tax Band: B
Energy Efficiency Rating: D
Energy Efficiency and Environmental Impact

Although these particulars are thought to be materially correct their accuracy cannot be guaranteed and they do not form part of any contract.
Property data and search facilities supplied by www.vebra.com
















