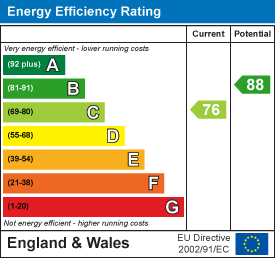
Morris and Bott
Tel: 01237 459 998
6a The Quay
Bideford
Devon
EX39 2HW
Silver Street, Bideford
Offers Around £255,000
2 Bedroom House - Townhouse
- Impressive 2 Bedroom Townhouse
- Stylish Accommodation Over 3 Floors
- Open-Plan Living Space
- Second Double Bedroom
- Ideal Holiday Retreat or Convenient Home
- Views Over Town and Onto The River
- Immaculately Presented Throughout
- Master Bedroom with Ensuite
- Integral Garage & Utility Room
- No Onward Chain
Commanding a panoramic vista with chimney-pot views over the town and onto the River Torridge, this stunning 2 bedroom townhouse is presented immaculately throughout and boasts stylish accommodation arranged over 3 floors. Enjoying open-plan living on the top floor, taking full advantage on the elevated position, the property also briefly comprises an integral garage, providing off-road parking and utility room on the ground floor along with a master bedroom with ensuite, second double bedroom and bathroom on the first floor. The property would make for a convenient home for full time occupation as well as an ideal holiday home or investment opportunity.
ENTRANCE HALL
This inviting space welcomes you into the home.
FIRST FLOOR
Landing with large airing cupboard.
MASTER BEDROOM
4.04m x 3.76m (13'3" x 12'4")A spacious double bedroom found at the front of the home with built-in mirror-fronted wardrobes, also fitted with electric blinds.
ENSUITE
1.85m x 1.19m (6'0" x 3'10")Fitted with a modern white suite comprising a large walk-in shower, low-level W.C and wash hand basin with vanity unit below.
BEDROOM TWO
3.66m x 2.87m (12'0" x 9'4")A comfortable double bedroom with built-in wardrobes, also fitted with electric blinds.
BATHROOM
1.92m x 1.67m (6'3" x 5'5")Fitted with a modern white suite comprising a bath with shower over, low-level W.C and wash hand basin with vanity unit below.
SECOND FLOOR
OPEN-PLAN LIVING
8.33m x 3.93m (27'3" x 12'10")The heart of the home is this stunning open-plan living area, flooded with a wealth of natural light and enjoying a tranquil roof terrace taking full advantage of the views on offer. There is ample seating and dining space with double doors opening to the terrace.
KITCHEN
Stylishly fitted with a range of granite work-surfaces and high-gloss units with attractive LED plinth lighting below, stainless steel sink and drainer unit with drawers and cupboards below, built-in appliances include a double oven and hob with stainless steel extractor hood over, fridge, and dishwasher.
ROOF TERRACE
Morning coffee's or evening gin & tonic's, this is the perfect place to unwind and watch the riverviews.
INTEGRAL GARAGE
9.17m x 3.83m (30'1" x 12'6")Providing off-road parking, this versatile space provides light and power and could be utilised as a workshop or games room.
UTILITY ROOM
3.67m x 1.87m (12'0" x 6'1")Fitted with work surfaces comprising a stainless steel sink and drainer unit, space & plumbing for washing machine and tumble dryer, wall-mounted gas boiler and W.C.
SERVICES
All mains connected - gas fired underfloor heating throughout with thermostat in each room.
VIEWINGS
Viewings by appointment only through Morris and Bott, Grenville Wharf, 6a The Quay, Bideford, EX39 2HW. Tel: 01237 459998.
Energy Efficiency and Environmental Impact

Although these particulars are thought to be materially correct their accuracy cannot be guaranteed and they do not form part of any contract.
Property data and search facilities supplied by www.vebra.com


















