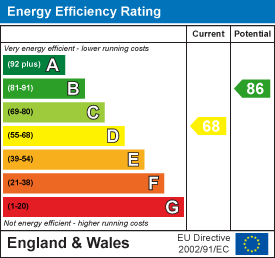
70 Tredegar Street
Risca
NP11 6BW
Malvern Close, Risca
Guide Price £230,000 Sold (STC)
3 Bedroom House - Semi-Detached
- EXTENDED SEMI DETACHED PROPERTY
- THREE BEDROOMS
- SPACIOUS LIVING/DINING ROOM
- EXTENDED KITCHEN/BREAKFAST ROOM
- DOUBLE GARAGE
- FIRST FLOOR BATHROOM/GROUND FLOOR WC
- CONSERVATORY
- LOW MAINTENANCE GARDENS
- FABULOUS VIEWS
**GUIDE PRICE £230,000 TO £240,000**
**EXTENDED SEMI DETACHED PROPERTY**
Nestled in the charming area of Malvern Close, Risca, this EXTENDED SEMI DETACHED PROPERTY offers a delightful blend of space and comfort. With a generous living area, this property is perfect for families or those seeking a bit more room to breathe.
The home boasts THREE BEDROOMS with the large living and dining room being a standout feature, ideal for entertaining guests or enjoying family meals. Additionally, the property includes a lovely CONSERVATORY, which offers a serene space to unwind.
The bathroom is conveniently located, ensuring ease of access for all residents. For those with vehicles, the property benefits from a DOUBLE GARAGE offering plenty of storage options or potential for a workshop.
Built in the late 1960's this home combines classic charm with modern living, making it a wonderful choice for anyone looking to settle in a friendly neighbourhood. With its spacious layout and practical features, this semi-detached property is a fantastic opportunity not to be missed.
EPC RATING: D
COUNCIL TAX BAND: C
ENTRANCE
Enter through a PVC front door.
ENTRANCE HALLWAY
Double glazed window to the front, radiator, stairs to the first floor, under stairs storage cupboard housing combi boiler, tiled floor.
LIVING/DINING ROOM
6.71 x 3.03 (22'0" x 9'11")Double glazed window to the front, double glazed French doors to the rear leading to conservatory, two double radiators, dado rail, feature fireplace with electric fire,
CONSERVATORY
2.73 x 2.68 (8'11" x 8'9")Double glazed "French" doors with glass side windows leading to the rear garden, double radiator, tiled floor.
KITCHEN
6.05 x 2.75 (19'10" x 9'0")Fitted with a range of base and wall units, rolled edge work surface, inset stainless steel sink unit with mixer tap over, tiled splash back, inset gas hob, eye level electric oven and grill, plumbing for automatic washing machine, space for fridge/freezer, double and single radiator, tiled floor spot lighting, double glazed door and window to the side.
GROUND FLOOR WC
Ground floor WC, corner wall mounted wash hand basin, radiator, obscure double glazed window to the rear, tiled floor.
STAIRS TO THE FIRT FLOOR - LANDING
Loft access with drop down ladder, double glazed window to the side, double radiator, doors to:
BEDROOM ONE
3.37 x 3.17 (11'0" x 10'4")Double glazed window to the front, radiator, mirrored wardrobes to one wall..
BEDROOM TWO
3.05 x 2.72 (10'0" x 8'11")Double glazed window to the rear, double radiator.
BEDROOM THREE
1.81 x 1.95 (5'11" x 6'4")Double glazed window to the front, radiator, large storage cupboard.
FAMILY BATHROOM
1.79 x 2.56 (5'10" x 8'4")Panelled bath with traditional bath/shower mixer tap over, separate corner shower cubicle, low level WC, pedestal wash hand basin, chrome towel rail, walls fully tiled, obscure double glazed window to the rear.
OUTSIDE
FRONT: Low maintenance garden laid with mature shrubs, steps leading to front door.
SIDE: Pedestrian access to rear.
REAR: Steps to good size patio area with storage shed to remain, outside light and outside tap.
DOUBLE GARAGE
5.76 x 4.79 (18'10" x 15'8")Double garage with two separate doors one up and over, one roller shutter, power and light.
TENURE
We have been advised freehold. to be verified.
Energy Efficiency and Environmental Impact

Although these particulars are thought to be materially correct their accuracy cannot be guaranteed and they do not form part of any contract.
Property data and search facilities supplied by www.vebra.com


































