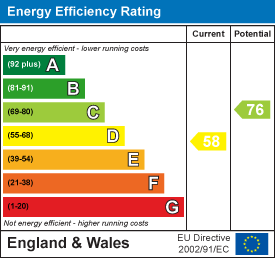Old Farm Road, Rhostyllen
Asking Price £260,000
3 Bedroom House - Detached
- Beautifully presented and spacious
- Extended detached house
- Within popular development
- Hallway, cloakroom/w.c
- Sitting room/playroom, lounge/diner
- Garden room, fitted kitchen
- Three double bedrooms
- Modern shower room
- Triple width driveway
- Private garden to rear
A beautifully presented, extended and spacious 3 double bedroom detached house with the benefit of an additional multi functional reception room/playroom, a garden room with pleasant aspect and ample private parking located within this popular and established residential development known as Esless Park. The accommodation briefly comprises a composite entrance door, hall with staircase to 1st floor, cloaks/w.c. sitting room/playroom, lounge with the warmth of a gas fire, open aspect to dining area, garden room with Velux roof light window and a well appointed stylish fitted kitchen with integrated appliances/ The 1st floor landing connects the 3 double bedrooms all with fitted/built in wardrobes, and a modern shower room with large walk in shower. Externally, a triple width drive provides parking and guest parking, gated side path with storage area and a rear garden designed for entertaining with 2 patio areas and low maintenance. Energy Rating - D (58)
LOCATION
Esless Park has long been established as a sought after residential development on the fringe of the village of Rhostyllen close to the picturesque Erddig National Trust Parkland and a convenient range of day to day amenities. The village has a Primary School together with a frequent bus service into Wrexham. Good road links allow for daily commuting to Wrexham, Chester and Shropshire. This particular property has a pleasant front aspect towards the established area of open space.
DIRECTIONS
Proceed from Wrexham City Centre along Pen y Bryn into Ruabon Road. Continue for approx. 1 mile to the village of Rhostyllen and take the right hand turn into Esless Park. Continue into the development, onto Old Farm Road and the property will be observed on the right.
ON THE GROUND FLOOR
Part glazed composite entrance door opening to:
HALLWAY
With grey wood effect flooring, stairs off to first floor landing, six panel doors to all rooms, coving to ceiling and radiator.
CLOAKROOM/W.C
Appointed with a low flush w.c with dual flush, corner wash basin with gloss fronted vanity cupboard below, upvc double glazed window, part tiled walls, radiator, grey wood effect flooring and coving to ceiling.
SITTING ROOM/PLAYROOM
4.95m x 2.46m (16'3 x 8'1)A versatile reception room also used as a fourth bedroom with upvc double glazed window to front, wood effect laminate flooring, coving to ceiling, upvc double glazed window to side, wall mounted electric fire, radiator and wall light point.
LOUNGE/DINER
7.95m x 3.38m (26'1 x 11'1)A spacious entertaining room benefitting from a recently installed gas coal effect fire in surround, upvc double glazed window to front, wood effect flooring, picture rail, two radiators, wall light points, upvc double glazed window to side and sliding upvc double glazed patio doors opening to:
GARDEN ROOM
3.40m x 3.35m (11'2 x 11'0)Having the benefit of an insulated roof with Velux window, upvc double glazed windows on a brick plinth, French doors opening to the patio area and inset ceiling spotlights.
KITCHEN
3.81m x 3.28m (12'6 x 10'9)Appointed with a modern gloss fronted range of base and wall cupboards complimented by wood effect work surface areas incorporating a single drainer sink unit with flexi hose mixer tap and upvc double glazed window above overlooking the rear garden, four ring induction hob with sparkle splashback, Bosch oven/grill below and black extractor hood above, integrated dishwasher, integrated washer/dryer, integrated fridge freezer, larder style cupboard, part glazed composite external door, wood effect flooring, useful understairs storage cupboard, glass display cabinet, under unit lighting and concealed Worcester gas combination boiler.
ON THE FIRST FLOOR
Approached via the staircase from the hallway to:
LANDING
With six panel doors off, coving to ceiling and airing cupboard housing the hot water cylinder with slatted shelving.
BEDROOM ONE
3.63m x 3.51m (11'11 x 11'6)Having the benefit of fitted sliding door wardrobes and separate double door wardrobe with drawers below, upvc double glazed window, radiator, dado rail and coving to ceiling.
BEDROOM TWO
3.51m x 2.51m (11'6 x 8'3)Upvc double glazed window to front, radiator, built-in wardrobe/storage cupboard, dressing table and coving to ceiling.
BEDROOM THREE
3.43m x 2.36m (11'3 x 7'9)A third double bedroom with coving to ceiling, radiator, two upvc double glazed windows and built-in wardrobe.
SHOWER ROOM
Appointed with a modern suite of wash basin and w.c set within vanity unit, large walk-in shower with mains thermostatic shower, Drench style shower head, easy clean wall panels and splash screen, chrome heated towel rail, upvc double glazed window, extractor fan, inset ceiling spotlights and wood effect flooring.
OUTSIDE
The property is approached along a private triple width tarmacadam driveway providing ample parking and guest parking. A side gate leads to a useful brick paved storage area which continues to the rear garden which enjoys a good degree of privacy to include paved and timber patio areas which are ideal for outdoor entertaining and barbeques, decorative gravel, external lighting and power socket.
PLEASE NOTE
We have a referral scheme in place with Chesterton Grant Conveyancing . You are not obliged to use their services, but please be aware that should you decide to use them, we would receive a referral fee of 25% from them for recommending you to them.
Energy Efficiency and Environmental Impact

Although these particulars are thought to be materially correct their accuracy cannot be guaranteed and they do not form part of any contract.
Property data and search facilities supplied by www.vebra.com
















