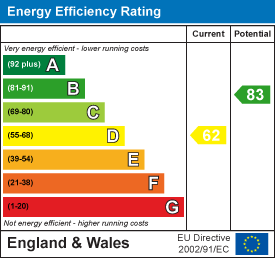
6 Church Street,
London
London
N9 9DX
Bridlington Road, Edmonton, N9
£495,000 Sold (STC)
4 Bedroom House - Terraced
- Kings Are Pleased To Present This
- Four Double Bedroom Terraced House
- Extended 1930's Build
- Two Reception Rooms
- Spacious 17ft Modern Kitchen/Diner
- Ground Floor Shower/WC & Modern Bathroom
- Versatile Study Room
- 42ft Rear Garden
- Chain Free
- Council Tax Band E
KINGS are pleased to present this LARGE FOUR DOUBLE BEDROOM Terraced House on Bridlington Road with NO ONWARD CHAIN, perfectly positioned in a sought-after location within walking distance of Jubilee Park. This EXTENDED 1930’s built family home offers a fantastic blend of modern living and ample space arranged over three floors ideal for a growing family.
The property features an entrance porch and hall, TWO RECEPTION ROOMS, with the second opening into a SPACIOUS 17FT MODERN KITCHEN/DINER, while the GROUND FLOOR SHOWER AND SEPARATE WC offer added convenience. The first floor hosts two well-sized double bedrooms and a MODERN FAMILY BATHROOM, ensuring plenty of comfort. A versatile STUDY ROOM provides additional flexibility, whether as a home office or playroom.
The second floor features an additional two double bedrooms, offering plenty of natural light and built in storage. Externally, the property benefits from a 42ft rear garden, and with the comforts of double glazing and gas central heating, this charming home is well suited to those looking to move in without delay.
Located in the popular N9 area, the property is just a short distance from local shops providing everything you need within easy reach. For commuters, there are excellent transport links, with Edmonton Green Station nearby, offering regular train services into Central London. Bus routes are easily accessible, adding to the convenience of getting around. Families will appreciate the proximity to a variety of local schools, and local parks and green spaces provide further options for leisure and relaxation.
Council Tax Band E
Construction Type - Standard (Brick, Tile)
Flood Risk - Rivers & Seas: No Risk, Surface Water - N/A
PORCH
ENTRANCE HALL
RECEPTION ROOM ONE
3.86m x 3.68m (12'8 x 12'1)
RECEPTION ROOM TWO
3.56m x 3.51m (11'8 x 11'6)
KITCHEN
5.21m x 2.87m (17'1 x 9'5)
SHOWER
2.31m x 1.91m (7'7 x 6'3)
WC
1.27m x 0.84m (4'2 x 2'9)
FIRST FLOOR LANDING
BEDROOM ONE
3.43m 3.07m (11'3 10'1)
BEDROOM TWO
3.53m 3.51m (11'7 11'6)
STUDY
2.41m x 1.98m (7'11 x 6'6)
BATHROOM
2.08m x 1.85m (6'10 x 6'1)
SECOND FLOOR LANDING
BEDROOM THREE
4.17m x 3.40m (13'8 x 11'2)
BEDROOM FOUR
4.17m x 2.57m (13'8 x 8'5)
GARDEN
12.80m approx (42'0 approx)
Energy Efficiency and Environmental Impact

Although these particulars are thought to be materially correct their accuracy cannot be guaranteed and they do not form part of any contract.
Property data and search facilities supplied by www.vebra.com














