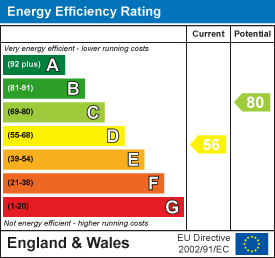
Sally Hatcher Estates Ltd
Email: info@sallyhatcher.co.uk
Unit 9, CMA Industrial Park,
Chartham Hatch
Canterbury
Kent
CT4 7LZ
Gordon Road, Canterbury
Asking Price £325,000 Sold (STC)
4 Bedroom House - End Terrace
- Large Period Property
- Ideal Investment
- Let until 31/7/24
- Close to City Centre
Substantial period property ideal for investors and tenanted until 31/07/2025.
Council tax band C (Canterbury City Council).
As marketing agent to the vendor, Sally Hatcher Estates are delighted to offer to the market this substantial period property which is located close to the city centre and with excellent access to Canterbury East Station, local supermarkets and the A2. With four lettable rooms this property is achieving £1640 per calendar month and is currently let until July 2025.
Accommodation comprises, entrance hall, two reception rooms currently used as bedrooms and kitchen/dining downstairs and useful cellar room. On the first floor are the two bedrooms, bathroom plus further shower rooms to the rear of the property. Outside is an enclosed rear garden with gated access to the rear. This is an ideal investment property and is located in a popular area of the city. For any further information or to arrange a viewing please contact our offices.
All viewings are strictly by appointment only.
Identification checks
Should a purchaser(s) have an offer accepted on a property marketed by Sally Hatcher Estates Limited, they will need to undertake an identification check. This is done to meet our obligation under Anti Money Laundering Regulations (AML) and is a legal requirement. We use a specialist third party service to verify your identity. The cost of these checks is £60 inc. VAT per purchase, which is paid in advance, when an offer is agreed and prior to a sales memorandum being issued. This charge is non-refundable under any circumstances.
The information provided about this property does not constitute or form part of an offer or contract, nor may be it be regarded as representations. All interested parties must verify accuracy and your solicitor must verify tenure/lease information, fixtures & fittings and, where the property has been extended/converted, planning/building regulation consents. All dimensions are approximate and quoted for guidance only as are floor plans which are not to scale and their accuracy cannot be confirmed. Reference to appliances and/or services does not imply that they are necessarily in working order or fit for the purpose.
Entrance Hall
Reception Room One / Bedroom
3.7 x 3.4 (12'1" x 11'1")
Reception Two / Bedroom Two
3.8 x 2.8 (12'5" x 9'2")
Kitchen / Dining Room
4 x 2.7 (13'1" x 8'10")
Cellar
4.7 x 3.8 (15'5" x 12'5")
First Floor Landing
Bredroom Three
3.8 x 3 (12'5" x 9'10")
Bedroom Four
4.4 x 3.3 (14'5" x 10'9")
Bathroom
2.7 x 1.5 (8'10" x 4'11")
Shower Room
2 x 1.12 (6'6" x 3'8")
Rear Garden
Energy Efficiency and Environmental Impact


Although these particulars are thought to be materially correct their accuracy cannot be guaranteed and they do not form part of any contract.
Property data and search facilities supplied by www.vebra.com




















