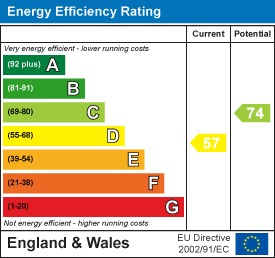
Mcgowan Homes & Property Services Ltd
Tel: 0161 655 4113
Fax: 00000000
Email: sales@mcgowanhomes.co.uk
43 Middleton Gardens, Middleton
Manchester
M24 1AB
Ryther Grove, Manchester
£265,000
3 Bedroom Character Property
- Characterful Two/Three Bed Victorian Mid Garden Terraced Constructed 1863
- Immaculately Presented Throughout With Many Original Features
- Two Large Reception Rooms / Kitchen / Large Cellar And External W.C
- Three First Floor Bedrooms (Access from Bed 1 to Bed 2) / Three-Piece Bathroom
- Walled Front Garden Overlooking Greenery / Large Carport Providing Off Road Parking
- Enclosed Paved Garden Leading To A Separate Enclosed West Facing Lawned Garden
Characterful two/three bed Victorian mid garden Terraced constructed 1863 with a large cellar which (subject to planning consents) offers great potential for games room or home office. Immaculately presented throughout whilst retaining many of its original features coupled with modern furnishings makes this a unique property to come to market. Briefly comprising of gas central heating, uPVC double glazed windows, spacious bay fronted lounge, inner hallway with generous storage leads to a second large reception room and kitchen. The first floor affords two double bedrooms and a very good-sized single which is accessed via bedroom 2. There is also a three-piece family bathroom. Externally to the front is a walled front garden with steps to the entrance overlooking pleasant greenery and on street parking. At the rear is a paved garden with an external W.C which in turn leads to a double car port providing off road parking accessed via a small strip of council land to the rear which the vendor has written authorisation from Manchester city council to use for access. Adjacent to the car-port is an enclosed East facing lawned garden with patio areas and soil borders. Conveniently situated for access to local shops and amenities, Metro and bus links around Greater Manchester, walking distance to Heaton Park and within easy access of the M60 motorway network.
GROUND FLOOR
VESTIBULE
Vestibule entrance with carpet flooring. Access to...
LOUNGE
 5.57m x 4.75m (18'3" x 15'7")Front aspect with large bay windows, feature coved ceiling, living flame gas fire set within surround, carpet flooring and radiator. Access to staircase rising to the first floor and inner hallway to dining room.
5.57m x 4.75m (18'3" x 15'7")Front aspect with large bay windows, feature coved ceiling, living flame gas fire set within surround, carpet flooring and radiator. Access to staircase rising to the first floor and inner hallway to dining room.
INNER HALL
Inner hall with generous storage, access to large cellars and dining room.
DINING ROOM
 4.75m x 4.27m (15'7" x 14'0")Rear aspect with two feature arched alcoves, wall mounted electric fire set within wooden surround, carpet flooring and radiator.
4.75m x 4.27m (15'7" x 14'0")Rear aspect with two feature arched alcoves, wall mounted electric fire set within wooden surround, carpet flooring and radiator.
KITCHEN
3.24m x 1.94m (10'7" x 6'4")Rear aspect with a range of wall and base units incorporating stainless steel sink, cooker point, tiled flooring, part tiled walls and spotlights. External access.
FIRST FLOOR
BEDROOM 1
 3.56m x 3.34m (11'8" x 10'11")Front aspect with a range of fitted wardrobes with matching bedside tables and dresser, T.V point, ceiling fan, carpet flooring and radiator.
3.56m x 3.34m (11'8" x 10'11")Front aspect with a range of fitted wardrobes with matching bedside tables and dresser, T.V point, ceiling fan, carpet flooring and radiator.
BEDROOM 2
 4.26m x 2.65m (13'11" x 8'8")Front aspect with large walk in wardrobe, carpet flooring and radiator. Access to bedroom 1.
4.26m x 2.65m (13'11" x 8'8")Front aspect with large walk in wardrobe, carpet flooring and radiator. Access to bedroom 1.
BEDROOM 3
 3.56m x 3.14m (11'8" x 10'3")Rear aspect with fitted cupboards, T.V point, carpet flooring and radiator.
3.56m x 3.14m (11'8" x 10'3")Rear aspect with fitted cupboards, T.V point, carpet flooring and radiator.
BATHROOM
 Spacious and modern three-piece bathroom comprising of panelled bath with shower above, vanity wash-basin, low-level W.C, fully tiled walls, tiled flooring and radiator.
Spacious and modern three-piece bathroom comprising of panelled bath with shower above, vanity wash-basin, low-level W.C, fully tiled walls, tiled flooring and radiator.
OUTSIDE
Externally to the front is a walled front garden with steps to the entrance overlooking pleasant greenery and on street parking. At the rear is a paved garden with an external W.C which in turn leads to a double car port providing off road parking accessed via a small strip of council land to the rear which the vendor has written authorisation from Manchester city council to use for access. Adjacent to the car-port is an enclosed East facing lawned garden with patio areas and soil borders.
Energy Efficiency and Environmental Impact


Although these particulars are thought to be materially correct their accuracy cannot be guaranteed and they do not form part of any contract.
Property data and search facilities supplied by www.vebra.com





