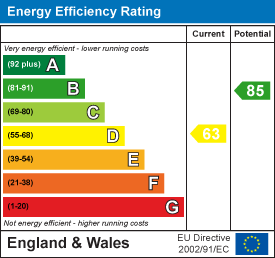
1336 London Road
Leigh-on-Sea
SS9 2UH
Fairway Gardens Close, Leigh-On-Sea
Price Guide £450,000
3 Bedroom Bungalow - Semi Detached
- Off-street parking for up to 3 vehicles
- Garage for further parking
- Very quiet location nearby Belfairs Woods and Golf Course
- Great school catchment area
- Mature rear garden
- Four-piece family bathroom
- Utility room
- Three well-proportioned bedrooms
- Quick access to the A127 and bus links/amenities
- Short drive to Leigh Station and the Broadway/Old Town
* £450,000 - £475,000 * OFF-STREET PARKING * REAR EXTENSION * THREE WELL-PROPORTIONED BEDROOMS * UTILITY ROOM * GARAGE * INCREDIBLY QUIET CUL-DE-SAC * This attractive period bungalow offers bright rooms and modern practicalities, a great school catchment area and an enviably quiet location! The accommodation is comprised of; a block paved front driveway for up to three vehicles as well as access to the garage, a bay-fronted master bedroom with two further well-proportioned bedrooms, a refurbished four-piece family bathroom, an extended and open-plan lounge/diner, a modern fitted kitchen with attached utility room and a mature rear garden with two seating areas. The school catchment is enviable, with both The Fairways Primary and Belfairs Academy on offer, as well as being within walking distance to the prestigious grammar schools of the area. Leigh Station is only a short drive away for London commuters, as well as the ever popular Leigh Broadway, and the location also provides quick access to the A127 and a range of amenities and bus links. The property is nestled down an especially quiet Close and is available to view now!
Frontage/Parking
Block paved driveway providing parking for up to 3 vehicles, plus an additional space in the garage, electric car charger, hive camera system, UPVC double glazed obscured front door leading to:
Entrance Hallway
Meter cupboard with smart meter, radiator, loft access, coving, spotlighting, skirting and carpet.
Extended Lounge-Diner
UPVC double glazed French doors for garden access as well as a UPVC double glazed rear window, coving, radiator, skirting and carpet.
Bedroom One
UPVC double glazed bay fronted window, double radiator, coving, skirting and carpet.
Bedroom Two
UPVC double glazed window to front aspect, double radiator, coving, skirting and carpet (room currently fits a double bed).
Bedroom Three
UPVC double glaze side window, double radiator, coving, skirting and carpet.
Four-Piece Family Bathroom
Obscured UPVC double glazed side window, shower cubicle with drencher head and secondary shower attachment, floating vanity unit with wash basin and chrome mixer tap, low-level W/C, tiled bath area, partial wall tiling, spotlighting, extractor fan, chrome towel radiator and a tiled floor.
Kitchen
UPVC double glazed rear window and a door through to the utility room. Shaker style kitchen units both wall-mounted and base level comprising; 1.5 composite sink and drainer with chrome mixer tap, wood effect laminate worktops with tiled splashbacks, integrated bin drawer, integrated dishwasher, pull-out corner cupboard, integrated Bosch oven, four ring burner Bosch induction hob with hidden extractor over, integrated fridge/freezer, radiator, spotlighting, skirting and wood effect lino flooring, access to utility room.
Utility Room
UPVC double glazed obscured rear door and side window, laminate wood effect worktops with space for washing machine underneath, skirting and a tiled floor with steps down to the rear door.
Loft
Insulated and partially boarded with a Bosch combination boiler and scope to convert subject to planning.
Rear Garden
There are two patio areas to the front and rear of the garden with a pathway joining them, a lawn area and mature planting borders as well as fencing and access to the garage.
Garage
Single garage with parking for one vehicle, an electric roller door, rear double glazed windows and door, space for appliances, power, lighting and a smart gas meter.
Agents Notes
Hive heating controlled.
Energy Efficiency and Environmental Impact

Although these particulars are thought to be materially correct their accuracy cannot be guaranteed and they do not form part of any contract.
Property data and search facilities supplied by www.vebra.com













