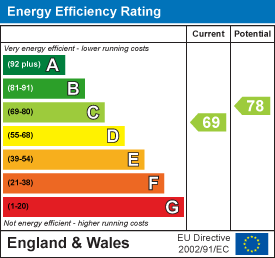
Holland Broadbridge
5 Barker Street
Shrewsbury
SY1 1QJ
Stonehurst, Sutton Road, Shrewsbury
Offers In The Region Of £150,000
1 Bedroom Flat - Conversion
- Impressive apartment blending contemporary living with period character
- Located within this most attractive period former school
- Elegant high ceilings and feature fire surround
- Situated within this desirable residential location
- Allocated parking space
- Well maintained communal gardens
- Recently installed bespoke shower room
Located within this most attractive period former school, this one double bedroom apartment offers
spacious accommodation throughout, with elegant high ceilings and well-proportioned rooms.
Benefiting from double glazing, recently installed bespoke shower room with high quality fittings,
separate kitchen, large storage area, entrance hallway and well-maintained communal gardens for
the residents to enjoy.
The property is situated within this desirable residential location, in close proximity to excellent
amenities, including shops and a doctors surgery, and tranquil walks within the Reabrook Nature
Reserve. Shrewsbury town centre is a pleasant stroll away and a range of bus services are available
within a five minute walk.
The accommodation briefly comprises the following: Secure communal entrance door, impressive
communal hall, entrance hallway, lounge / diner, kitchen, bedroom, recently installed bespoke
shower room, one allocated parking space.
The accommodation in greater detail comprises:
Secure communal entrance door
Leads to an:
Impressive communal hall
Wooden door gives access to:
Entrance hallway
Having wood effect vinyl floor covering, wall-mounted telephone intercom system, cloaks cupboard. From entrance hallway doorway gives access to:
Lounge / diner
4.47m x 3.48m max (14'8 x 11'5 max)Having two large sealed unit double glazed sash windows with pleasing aspect, wall-mounted digital control electric heater, coving to ceiling, picture rail, attractive tiled hearth with timber fire surround, glazed serving hatch to kitchen.
Door from entrance hallway gives access to:
Kitchen
3.20m x 2.69m (10'6 x 8'10)Having base units with fitted worktops and inset stainless steel sink drainer unit with mixer tap over, eye level storage cupboards with centralised display unit, space and connection for an electric cooker, space and plumbing for a washing machine and space for a fridge/freezer, vinyl wood effect floor covering, linen storage cupboard, tiled splash surrounds, recessed spotlights and extractor fan to ceiling.
Door from entrance hallway gives access to:
Bedroom
4.32m max x 2.79m max (14'2 max x 9'2 max)Having large sealed unit double glazed sash window with pleasing aspect, wall-mounted electric heater, picture rail, access to large, fully boarded storage area, which extends above the bathroom, hall and kitchen.
Folding door from entrance hallway gives access to:
Bespoke shower room
Having a large walk-in shower cubicle with contemporary glazed shower screen to side and wall mounted electric shower, WC with hidden cistern, storage cupboard to side, wash hand basin with mixer tap over and storage drawers below, luxury vinyl tiled flooring, wall mounted pull-cord electric heater and additional wall-mounted heated chrome style towel rail, recessed spotlights and extractor fan to ceiling.
Outside
The property benefits from an allocated parking space, well maintenance communal gardens; a communal cellar with cycle rack, additional storage for residents and storage for refuse bins etc.
Services
Mains water, electricity and drainage are all understood to be available to the property. None of these services have been tested. If there is a telephone installed it will be subject to British Telecom regulations.
Council Tax Band A
As taken from the Gov.uk website we are advised the property is in Band A - again we would recommend this is verified during pre-contract enquiries.
Tenure
We are advised that the property is leasehold but this has not been verified and confirmation will be forthcoming from the vendor's solicitors during pre-contract enquiries.
The vendor/s have informed us these details/charges are applicable:
Approximate Length of lease remaining is 964 years
Ground rent NIL
Service charge £1,440.00 per annum
The above charges/lease details have not been verified and confirmation will be forthcoming from the vendor's solicitors during pre-contract enquiries.
Mortgage services
We offer a no obligation mortgage service through our in house Independent Financial Advisor. Telephone our Office for further details 01743 357 000 (OPTION 1 SALES).
Referral fee disclaimer
Guidance from the Consumer Protection from Unfair Trading Regulations 2008 requires the Estate Agency sector to address the issue of transparency of fees.
Holland Broadbridge refers clients to carefully selected local service companies, as we believe you may benefit from using their services. You are under no obligation to use the services of any of the recommended companies, though if you accept our recommendation the provider is expected to pay us a referral fee.
Disclaimer
Any areas / measurements are approximate only and have not been verified.
VACANT POSSESSION WILL BE GIVEN ON COMPLETION.
Please note this information is given for guidance only and should not be relied upon as statements or representations of fact. Any prospective purchaser must satisfy themselves of the correctness, and confirmation will be forthcoming from the vendor's solicitors during pre-contract enquiries.
Energy Efficiency and Environmental Impact

Although these particulars are thought to be materially correct their accuracy cannot be guaranteed and they do not form part of any contract.
Property data and search facilities supplied by www.vebra.com












