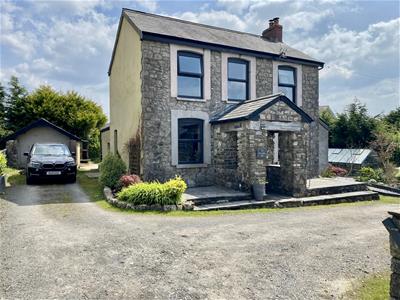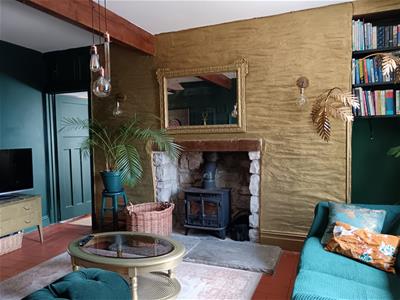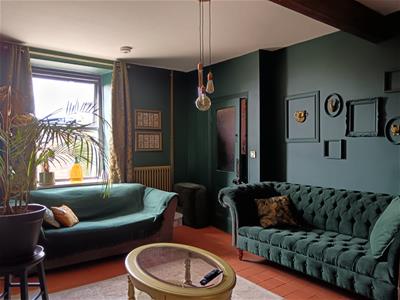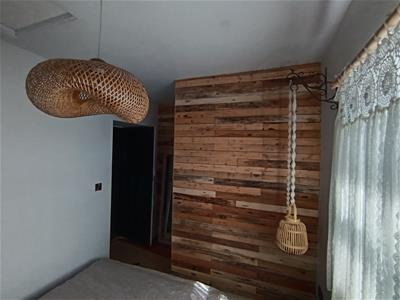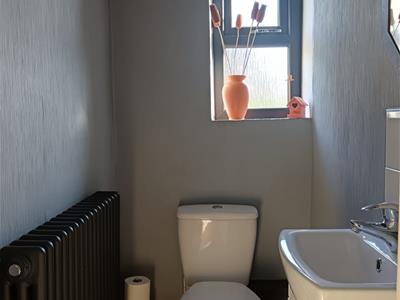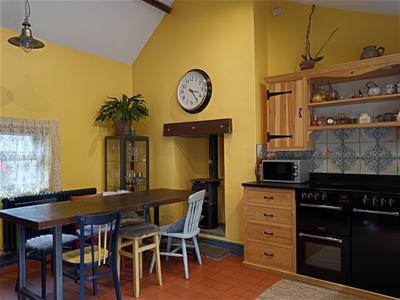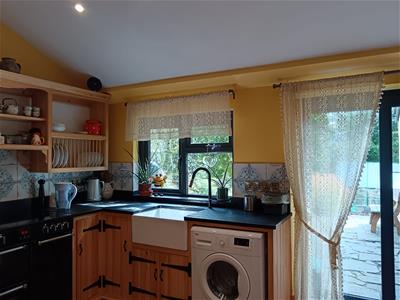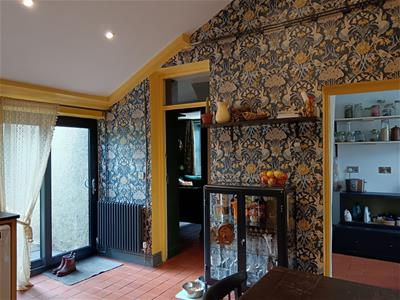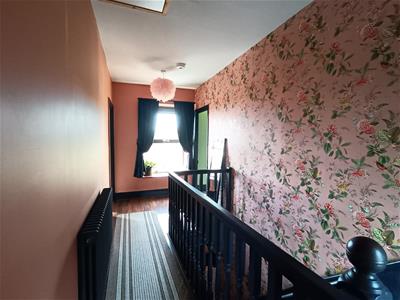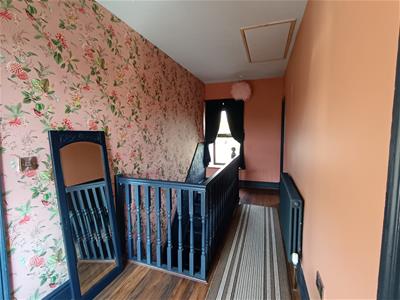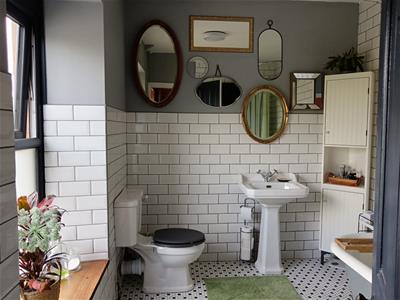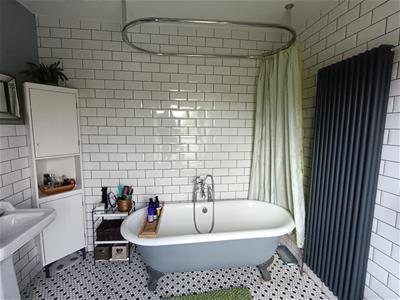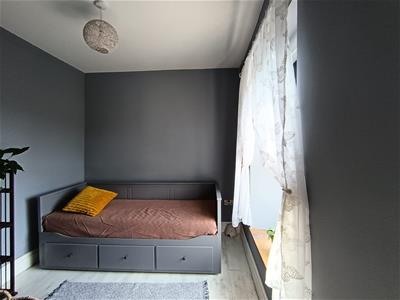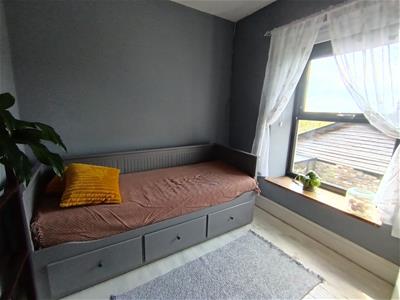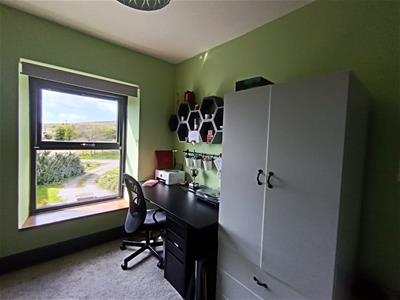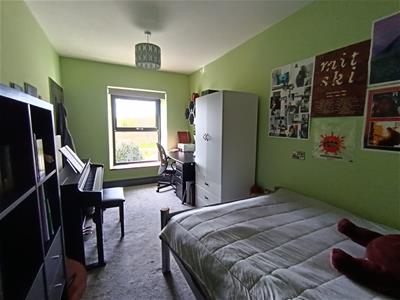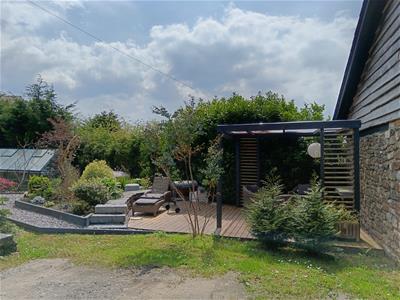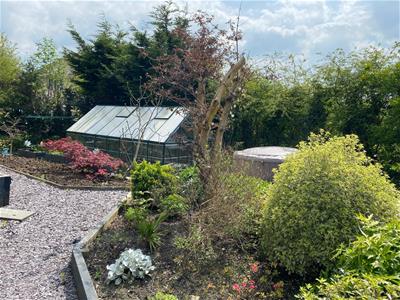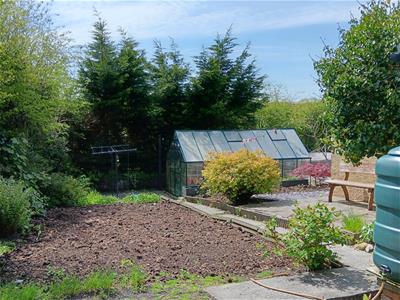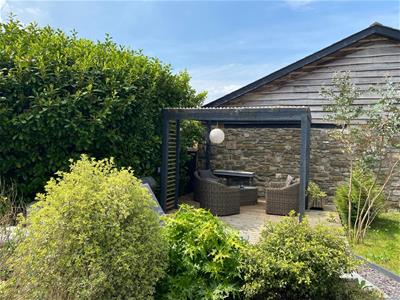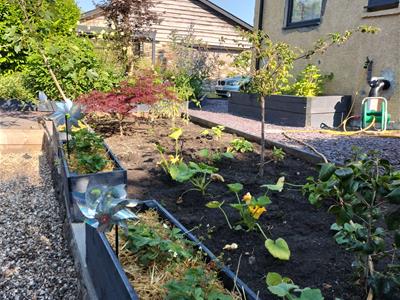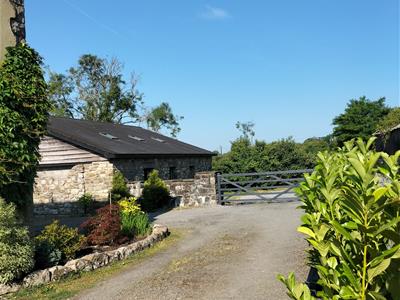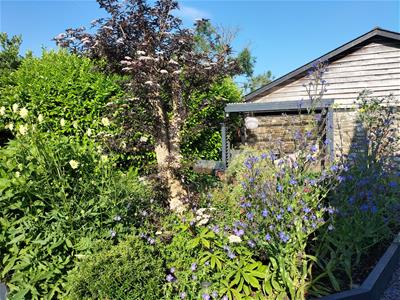Anna Ashton Estate Agents
Tel: 01269 592940
5, College Street
Ammanford
Carmarthenshire
SA18 3AB
Rhosfa Road, Upper Brynamman, Ammanford
Offers in the region of £313,000 Sold (STC)
3 Bedroom House - Detached
- Detached character property
- Immaculately presented
- Tranquil location on the edge of Brecon Beacons National Park
- Garden with space to grow vegetables
- Planning permission for extension
- Rural yet close to all local amenities
- Viewing is recommended to appreciate the space and setting
- EPC - E39
We are delighted to present this stunning detached family home that offers a beautiful view of the Black Mountains and is located within walking distance of the entrance to Brecon Beacons National Park.
The house underwent a complete renovation by the current owners four years ago, including the installation of a new boiler and plumbing system, rewiring of all electrics, a bio-digestive septic tank, and replacement of all windows and doors.
The property boasts a spacious garden that wraps around the house, providing ample space for growing vegetables. Additionally, there is off-road parking for several vehicles and an outbuilding that has planning permission to be converted into a one-story extension.
Ground Floor
Composite entrance door to
Entrance Hall
with stairs to first floor, coat hooks, dado rail and tiled floor.
Lounge
4.97 x 3.51 inc to 4.58 (16'3" x 11'6" inc to 15'0with multi fuel fire in stone surround, alcove with shelving, under stairs cupboard, tiled floor, beamed ceiling, 2 radiators, 2 wall lights and uPVC double glazed window to front.
Office/Bedroom 4
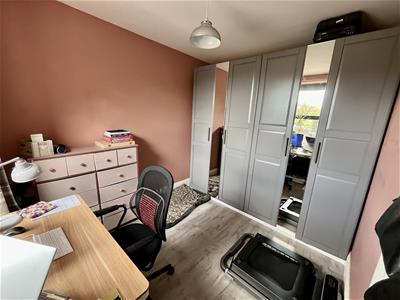 3.25 x 2.66 (10'7" x 8'8")with laminate floor, radiator and uPVC double glazed window to front.
3.25 x 2.66 (10'7" x 8'8")with laminate floor, radiator and uPVC double glazed window to front.
Bedroom 1
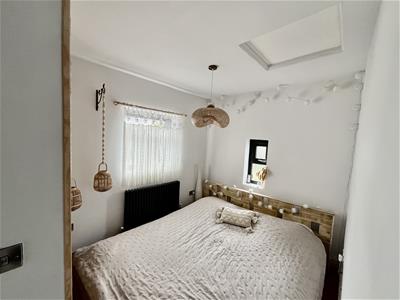 3.67 x 2.44 (12'0" x 8'0")with hatch to roof space, radiator and uPVC double glazed window to front and side.
3.67 x 2.44 (12'0" x 8'0")with hatch to roof space, radiator and uPVC double glazed window to front and side.
Kitchen
3.54 x 4.56 (11'7" x 14'11")with range of fitted base and wall units, plate rack, display cabinets, Belfast sink unit with monobloc tap, Belling 5 ring Range cooker, plumbing for automatic washing machine, log burner, part tiled walls, tiled floor, 2 radiators, vaulted ceiling with downlights and uPVC double glazed window either side and patio doors to side.
Pantry
1.65 x 2.69 (5'4" x 8'9")with tiled floor and uPVC double glazed window to side.
First Floor
Landing
with hatch to roof space with pull down ladder, radiator, laminate floor and uPVC double glazed window to front and rear.
Bedroom 2
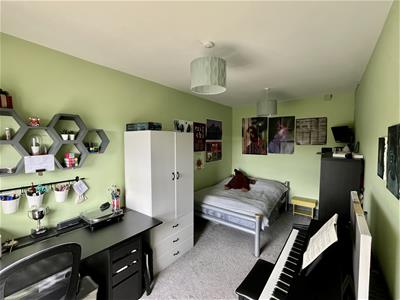 4.96 x 2.64 (16'3" x 8'7")with radiator and uPVC double glazed window to front.
4.96 x 2.64 (16'3" x 8'7")with radiator and uPVC double glazed window to front.
Bedroom 3
2.56 x 2.75 (8'4" x 9'0")with painted floorboards, radiator and uPVC double glazed window to front.
Bathroom
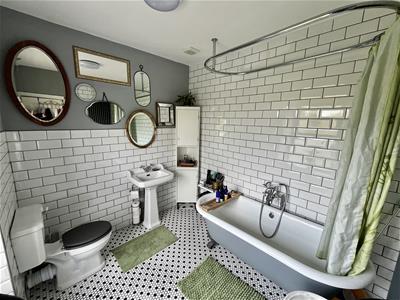 2.29 x 2.74 (7'6" x 8'11")with low level flush WC, pedestal wash hand basin, free standing roll top bath with shower attachment taps, part tiled walls, tiled floor, extractor fan, radiator and uPVC double glazed window to rear.
2.29 x 2.74 (7'6" x 8'11")with low level flush WC, pedestal wash hand basin, free standing roll top bath with shower attachment taps, part tiled walls, tiled floor, extractor fan, radiator and uPVC double glazed window to rear.
Outside
with gravelled drive leading to off road parking for several cars, decking area with pergola, flower beds with mature shrubs and trees, paved patio area, outside power sockets, tap and lights, free standing external oil boiler providing domestic hot water and central heating.
Brick Outbuilding
This building has planning permission to be extended and converted into a granny annexe.
Services
Mains electricity, water and private drainage (septic tank).
Council Tax
Band D
NOTE
All photographs are taken with a wide angle lens.
Directions
Leave Ammanford on High Street and at the junction turn left onto Pontamman Road. Travel for 5 miles to the village of Gwaun Cae Gurwen then turn left for Brynamman. Travel all the way through the village to the mini roundabout then turn right. Proceed for approximately 1 mile then turn left into Rhosfa Road. Follow this road past the first houses, the big house and number 12 then turn first left onto an unmade road and the property can be found on the left hand side.
Tenure
Freehold
Energy Efficiency and Environmental Impact
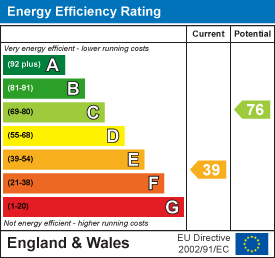
Although these particulars are thought to be materially correct their accuracy cannot be guaranteed and they do not form part of any contract.
Property data and search facilities supplied by www.vebra.com
