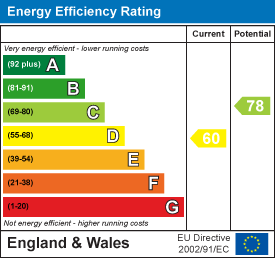
18/20 Stamford Street
Stalybridge
Cheshire
SK15 1JZ
Dryden Close, Dukinfield
Offers Over £240,000 Sold (STC)
2 Bedroom Bungalow - Semi Detached
- 2 Bedroom Semi Detached True Bungalow
- Good Decorative Order Throughout
- Modern Kitchen and Shower Room
- Good Sized Attached Garage
- Gardens to Both Front and Rear
- No Onward Chain
- uPVC Double Glazing/Gas Fired Central Heating Throughout
- Close to Countryside Walks/Dukinfield Golf Club
- Well Regarded Cul de Sac Location
- Rear Opportunity to Purchase a True Bungalow
Occupying a delightful cul de sac position within a highly regarded residential location this well presented, two bedroom semi detached True Bungalow offers well proportioned accommodation with No Forward Vendor Chain. Enjoying pleasant aspects to both front and rear we would strongly recommend interested parties view this property at their earliest convenience.
The property is situated within walking distance of open countryside with Dukinfield Golf Club also being within close proximity. There are public transport links close to hand and there is good access to neighbouring Town Centres such as Stalybridge, Ashton and Hyde.
Contd....
The Accommodation briefly comprises:
Entrance Hallway, good sized Living Room with inset fireplace, modern fitted Kitchen, 2 double Bedrooms (Master having full range of fitted wardrobes and bedroom furniture), modern Shower Room/WC
Externally there is a driveway providing ample off road parking which leads to an attached larger than average brick built garage. The front garden is laid to lawn whilst the rear garden has a pleasant flagged patio with further lawned gardens and mature border plants and shrubs.
The Accommodation in Detail:
Entrance Hallway
uPVC double glazed front door and side light, central heating radiator, loft access with pull down ladder to useful fully boarded loft space, built-in storage cupboard
Living Room
4.80m x 3.73m (15'9 x 12'3)Feature inset fireplace with living flame coal effect gas fire, uPVC double glazed window, central heating radiator
Kitchen
4.29m x 2.18m maximum (14'1 x 7'2 maximum)Single drainer stainless steel sink unit, range of modern wall and floor mounted units, plumbed for automatic washing machine, part tiled, two uPVC double glazed windows, central heating radiator
Bedroom (1)
4.65m x 2.74m (15'3 x 9'0)Full range of fitted wardrobes and bedroom furniture, uPVC double glazed window, central heating radiator
Bedroom (2)
3.18m x 2.69m plus door recess (10'5 x 8'10 plus dBuilt-in storage wardrobe, uPVC double glazed patio doors onto rear garden, central heating radiator
Shower Room/WC
1.88m x 1.85m (6'2 x 6'1)Modern white suite having shower cubicle, wash hand basin with vanity storage unit, low level WC, fully tiled, tiled floor, recessed spotlights, uPVC double glazed window, central heating radiator
Externally:
The front garden is laid mainly to lawn, there is a driveway to the side of the property providing ample off road parking and this leads to an attached brick built garage (19'0 x 7'11 maximum plus further alcove recess (8'8 x 2'2), power and lighting, uPVC double glazed personnel door and window.
The rear garden is fully enclosed offering a high degree of security and has a flagged patio area with further lawned garden with mature border plants and shrubs.
Energy Efficiency and Environmental Impact

Although these particulars are thought to be materially correct their accuracy cannot be guaranteed and they do not form part of any contract.
Property data and search facilities supplied by www.vebra.com










