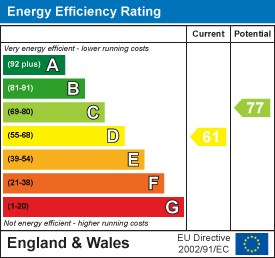
36 Barnham Road
Barnham
West Sussex
PO22 0ES
Gospond Road, Barnham
Offers over £450,000 Under Offer
7 Bedroom House - Detached
- Detached house with 1-bedroom annexe
- Main house - 6 bedrooms - one with ensuite shower room
- Kitchen / dining room
- Living room
- Snug
- Utility room
- Family bathroom, additional shower room & cloakroom
- 1-bedroom annexe with living room & ensuite shower room
- Parking & gardens
- Barnham Village location with schools, shops, amenities, mainline train station & bus routes
SPACIOUS FAMILY HOME WITH 1-BEDROOM ANNEXE. This detached house benefits from the following accommodation arranged over three floors: ground-floor: porch; cloakroom; fitted kitchen / dining room with integrated oven, hob, plumbing for dishwasher and patio doors to rear garden; living room with further patio doors to rear garden; snug overlooking the front of the property; utility room with access door to annexe comprising living room, double bedroom and ensuite shower room. First-floor: four bedrooms, one with ensuite shower room; family bathroom with jacuzzi bath. Second-floor: two further bedrooms, one currently used as a play-room with sink unit; shower room. Parking is available to the front of the property for 3 / 4 cars and a paved path leads to the main entrance. Additional parking is available to the rear of the property accessed via double gates. The rear garden is low-maintenance with good-sized decked area, patios, gravelled seating area and garden shed. Close to central Barnham Village with its schools, shops, amenities, mainline train station and bus routes. Tenure - freehold. Council Tax Band - F (main house) - A (annexe). EPC - D.
Porch
2.57 x 0.93 (8'5" x 3'0")
Cloakroom
 1.13 x 2.38 (3'8" x 7'9")
1.13 x 2.38 (3'8" x 7'9")
Kitchen / dining room
 6.24 x 3.11 (20'5" x 10'2")
6.24 x 3.11 (20'5" x 10'2")
Living room
 3.68 x 6.11 (12'0" x 20'0")
3.68 x 6.11 (12'0" x 20'0")
Snug
 3.81 x 3.86 (12'5" x 12'7")
3.81 x 3.86 (12'5" x 12'7")
Utility room
 1.52 x 3.10 (4'11" x 10'2")
1.52 x 3.10 (4'11" x 10'2")
Bedroom 1
 4.02 x 3.87 (13'2" x 12'8")
4.02 x 3.87 (13'2" x 12'8")
Ensuite
 3.81 x 2.17 (12'5" x 7'1")
3.81 x 2.17 (12'5" x 7'1")
Bedroom 2
 3.77 x 3.25 (12'4" x 10'7")
3.77 x 3.25 (12'4" x 10'7")
Bedroom 3
 2.94 x 3.23 (9'7" x 10'7")
2.94 x 3.23 (9'7" x 10'7")
Bedroom 4
 4.54 x 2.07 (14'10" x 6'9")
4.54 x 2.07 (14'10" x 6'9")
Bathroom
 3.50 x 1.70 (11'5" x 5'6")
3.50 x 1.70 (11'5" x 5'6")
Bedroom 5
 3.79 x 3.81 (12'5" x 12'5")
3.79 x 3.81 (12'5" x 12'5")
Bedroom 6 / Playroom
 4.12 x 6.15 (13'6" x 20'2")
4.12 x 6.15 (13'6" x 20'2")
Shower room
 3.63 x 0.84 (11'10" x 2'9")
3.63 x 0.84 (11'10" x 2'9")
Annexe living room
 3.66 x 5.99 (12'0" x 19'7")
3.66 x 5.99 (12'0" x 19'7")
Annexe bedroom 7
 3.98 x 6.02 (13'0" x 19'9")
3.98 x 6.02 (13'0" x 19'9")
Annexe ensuite
 1.94 x 2.31 (6'4" x 7'6")
1.94 x 2.31 (6'4" x 7'6")
Energy Efficiency and Environmental Impact

Although these particulars are thought to be materially correct their accuracy cannot be guaranteed and they do not form part of any contract.
Property data and search facilities supplied by www.vebra.com




