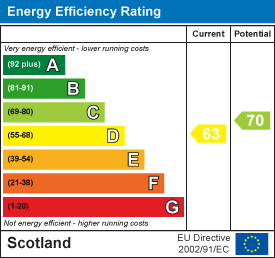
Harper Macleod
The Old Station, Maisondieu Road
Elgin
Moray
IV30 1RH
Beils Brae, Urquhart
Offers in the region of £285,000 Sold (STC)
4 Bedroom House - Detached
**£10,000 BELOW HOME REPORT VALUATION!**
Deceptively spacious detached house in the peaceful village of Urquhart and within short commuting distance of both Elgin and Lossiemouth. The accommodation comprises on the ground floor; entrance hallway, lounge, dining room, dining kitchen, utility room, shower room, two double bedrooms (one with en-suite shower room) and on the first floor, three further double bedrooms and a family bathroom. The property which is in excellent order throughout further benefits from double glazing, oil central heating, garden and driveway.
ENTRANCE HALLWAY
 Composite and glazed entrance door; wood effect flooring; ceiling light fitting.
Composite and glazed entrance door; wood effect flooring; ceiling light fitting.
BEDROOM 2
 3.50m x 3m approximately (11'5" x 9'10" approximatWindow to front; fitted carpet; ceiling light fitting.
3.50m x 3m approximately (11'5" x 9'10" approximatWindow to front; fitted carpet; ceiling light fitting.
SHOWER ROOM
 1.73m x 1.27m (5'8" x 4'1")Internal room; vanity mounted sink, WC; recessed shower cubicle with mains shower; wood effect flooring; ceiling light fitting; extractor fan.
1.73m x 1.27m (5'8" x 4'1")Internal room; vanity mounted sink, WC; recessed shower cubicle with mains shower; wood effect flooring; ceiling light fitting; extractor fan.
LOUNGE
 4.82m x 4.14m (15'9" x 13'6" )Window to front; contemporary free standing log burner; fitted carpet; ceiling light fitting; open plan to the dining room.
4.82m x 4.14m (15'9" x 13'6" )Window to front; contemporary free standing log burner; fitted carpet; ceiling light fitting; open plan to the dining room.
DINING ROOM
 4.11m x 2.90m (13'5" x 9'6")Window to rear; fitted carpet; ceiling light fitting.
4.11m x 2.90m (13'5" x 9'6")Window to rear; fitted carpet; ceiling light fitting.
DINING KITCHEN
 4.90m x 2.87m (16'0" x 9'4")Window and French doors to the rear garden; fitted kitchen in high gloss contrasting purple and cream; built-in double electric oven, hob and hood; integrated fridge freezer; plumbing and space for dishwasher; wood effect flooring; two ceiling light fittings.
4.90m x 2.87m (16'0" x 9'4")Window and French doors to the rear garden; fitted kitchen in high gloss contrasting purple and cream; built-in double electric oven, hob and hood; integrated fridge freezer; plumbing and space for dishwasher; wood effect flooring; two ceiling light fittings.
UTILITY ROOM
 2.28m x 1.73m (7'5" x 5'8" )Internal room; wall units to match the kitchen; plumbing and space for washing machine and tumble dryer; wood effect flooring; ceiling light fitting; extractor fan.
2.28m x 1.73m (7'5" x 5'8" )Internal room; wall units to match the kitchen; plumbing and space for washing machine and tumble dryer; wood effect flooring; ceiling light fitting; extractor fan.
BEDROOM 1
 3.97m x 3.18m (13'0" x 10'5")Window to front; fitted carpet; ceiling light fitting.
3.97m x 3.18m (13'0" x 10'5")Window to front; fitted carpet; ceiling light fitting.
EN-SUITE SHOWER ROOM
 3.14m x 2.32m (10'3" x 7'7" )Window to rear; sink; WC and wet-room style shower enclosure with mains shower; chrome towel radiator; built-in storage cupboard; water proof vinyl flooring; ceiling light fitting; extractor fan.
3.14m x 2.32m (10'3" x 7'7" )Window to rear; sink; WC and wet-room style shower enclosure with mains shower; chrome towel radiator; built-in storage cupboard; water proof vinyl flooring; ceiling light fitting; extractor fan.
STAIRCASE AND LANDING
 Velux window to rear; fitted carpet; ceiling light fitting.
Velux window to rear; fitted carpet; ceiling light fitting.
BEDROOM 3
 3.93m x 3.54m (12'10" x 11'7")Window to front; fitted carpet; ceiling light fitting.
3.93m x 3.54m (12'10" x 11'7")Window to front; fitted carpet; ceiling light fitting.
BEDROOM 4
 4m x 2.99m approximately (13'1" x 9'9" approximateWindow to front; built-in wardrobe; fitted carpet; ceiling light fitting.
4m x 2.99m approximately (13'1" x 9'9" approximateWindow to front; built-in wardrobe; fitted carpet; ceiling light fitting.
BEDROOM 5
 4m x 2.99m approximately (13'1" x 9'9" approximateWindow to side; fitted carpet; ceiling light fitting.
4m x 2.99m approximately (13'1" x 9'9" approximateWindow to side; fitted carpet; ceiling light fitting.
BATHROOM
 2.52m x 1.85m (8'3" x 6'0")Velux window to rear; sink; WC and bath with tap/shower attachment; chrome towel radiator; vinyl flooring; ceiling light fitting; extractor fan.
2.52m x 1.85m (8'3" x 6'0")Velux window to rear; sink; WC and bath with tap/shower attachment; chrome towel radiator; vinyl flooring; ceiling light fitting; extractor fan.
OUTSIDE
 The garden to the front is mainly lawn and bound by high hedging giving a good degree of privacy; Summerhouse/Gym lies to the side of the house and a driveway provides off-street parking. The garden to the rear is also mainly lawn with a patio area and a covered area of decking and wooden store.
The garden to the front is mainly lawn and bound by high hedging giving a good degree of privacy; Summerhouse/Gym lies to the side of the house and a driveway provides off-street parking. The garden to the rear is also mainly lawn with a patio area and a covered area of decking and wooden store.
NOTES
Included in the asking price are all carpets and fitted floor coverings; all light fittings; all bathroom, shower room and en-suite fittings; the built-in double electric oven, hob, hood and integrated fridge freezer in the kitchen and the summerhouse/store in the garden.
COUNCIL TAX BAND: D
VIEWING CONTACT SELLING AGENT ON 01343 555150
Energy Efficiency and Environmental Impact


Although these particulars are thought to be materially correct their accuracy cannot be guaranteed and they do not form part of any contract.
Property data and search facilities supplied by www.vebra.com













