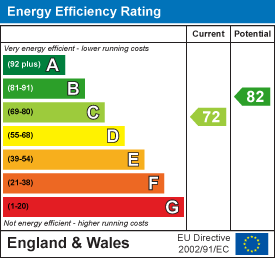
23 High Street
Rothwell
Northants
NN14 6AD
The Grange - Rosebay Road, Desborough
Chain Free £317,500
4 Bedroom House - Detached
- Four Bedrooms
- OFFERED WITH NO CHAIN
- Very well presented throughout
- Ready for you to move into
- Parking & Garage
- Good Size Easterly aspect Rear Garden
- Light fittings and curtains/blinds being included
**IN PERSON AND VIDEO VIEWS AVAILABLE** OFFERED WITH NO CHAIN and ready for you to move into is this very well presented four bedroom detached Family home built by award winning builder Barrett homes with light fittings and curtains / blinds being included. Parking and single garage to rear. Gas central heated and Upvc double glazed comprising Entrance Hall, cloakroom W.C, front to back Lounge/sitting room, separate Dining Room. Kitchen/breakfast room. Landing offers four bedrooms (including three DOUBLE), Family bathroom and en-suite to Master. Good size Easterly aspect rear garden.
Entrance Hall
Via panel door, stair case raising to first floor accommodation, double panel radiator, power point, panel doors to lounge, dining room, kitchen and cloakroom wc and storage cupboard. Carpeted throughout
Cloakroom/Wc
Comprising of close cupboard wc and wash hand basin with double cupboard and shelving under and complementary tile surrounds. Opaque Upvc double glazed window to front, single panel radiator.
Lounge/Sitting Room
4.87m x 3.04m (15'11" x 9'11" )Having light wood feature fire surrounds with marble hearth and inset housing living flame coal effect gas fire. Two double panel radiators, television and telephone points, ceiling coving, Upvc double glazing window to front and Upvc double glazed double doors offering outlook and access to rear garden. Carpeted throughout
Separate Dining Room
3.30m x 2.83m (10'9" x 9'3" )Having Upvc double glazed windows to both side and front, double panel radiator, ceiling coving. Carpeted throughout
Kitchen/Breakfast Room
4.98m x 4.06m (16'4" x 13'3" )With a kitchen area offering a comprehensive range of contemporary design high and base level cupboard units with drawers space and work tops over having tile surrounds. Inset one and half bowl stainless steel single drainer unit with mixer tap. Stainless steel oven, four ring gas hob and concealed extractor, two Upvc double glazed windows to side and double glazed windows to rear, tiled floor leading to breakfast / family room area. Having further Upvc double glazed window to rear and double glazed double doors opening to rear garden, two double panel radiator, panel door to under stairs storage cupboard and television point.
Landing
Having panel doors to four bedrooms and bathroom, Upvc double glazed window to rear, power point.
Master Bedroom
4.22m x 2.52m (13'10" x 8'3" )Having Upvc double glazed windows to rear and side, double panel radiator, fitted wardrobes with one single and one double clothes hanging rail, panel door to en-suite and telephone and television point.
En - Suite
Three piece comprising of wash hand basin with double cupboard under, close cupboard wc and tiled shower cubicle. Opaque Upvc double glazed window to side, tiled floor, single panel radiator and shaver point.
Double Bedroom Two
3.96m x 2.73m min plus door recess (12'11" x 8'11Having Upvc double glazed to front and single panel radiator.
Double Bedroom Three
3.35m x 2.82m plus door recess (10'11" x 9'3" pluHaving Upvc double glazed window to front, double panel radiator, panel door to airing cupboard providing shelving and built in double wardrobe, loft hatch to partly boarded loft
Bedroom Four
2.14m x 1.88m (7'0" x 6'2" )With Upvc double glazed window to rear and single panel radiator also having a telephone point.
Family Bathroom
Three piece suite comprising of pedestal wash hand basin, close cupboard wc, bath with shower head, tile surround and flooring, double cupboard providing shelving and storage and single panel radiator.
Outside Front
Small front lawn area with path to front door, the property also offers Off road parking which in turn gives access to garage. Side gate to rear garden.
Garage
4.88m x 2.44m (16' x 8' )Parking and garage with up and over door and storage space within the eves.
Outside Rear
The rear garden is mainly laid to lawn having two flag stone patio areas and enclosed via timber panelled fencing
Energy Efficiency and Environmental Impact


Although these particulars are thought to be materially correct their accuracy cannot be guaranteed and they do not form part of any contract.
Property data and search facilities supplied by www.vebra.com























