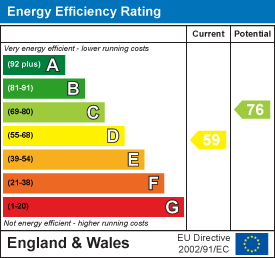
1336 London Road
Leigh-on-Sea
SS9 2UH
St. Clements Crescent, Benfleet
Price Guide £550,000
4 Bedroom House - Detached
- Executive detached home
- Four double bedrooms
- En-suite and family bathroom
- Utility room and downstairs W/C
- Two large reception rooms
- Garage and parking on the driveway for two vehicles
- Quiet cul-de-sac in Benfleet
- Short drive to Benfleet Station for commuters
- Garden with hot tub to remain
- Ample storage throughout
£550,000- £600,000 * PARKING FOR TWO PLUS GARAGE * GARDEN WITH HOT TUB * FOUR DOUBLE BEDROOMS AND TWO BATHROOMS * UTILITY ROOM AND DOWNSTAIRS W/C * ESPECIALLY QUIET CLOSE * This impressive four double-bedroom detached house is positioned down a quiet cul-de-sac and has parking, a garage and great-sized double bedrooms. The accommodation is comprised of; parking for two on the block paved driveway with a single garage, a welcoming hallway with access to the utility room and a downstairs W/C, a vast bay-fronted lounge and a separate rear dining room with a sliding door out to the garden which has a hot tub to remain, a fitted kitchen with plenty of storage space and upstairs, there are four spacious double bedrooms, an en-suite to master and a four-piece family bathroom. The location offers a short drive to Benfleet Station for London commuters and there are amenities and bus links around the corner. For schooling, The Kents Hill and The Appleton schools are within catchment, while the prestigious grammar schools of Southend are only a bus ride away. The property is well-presented and available to view now!
Frontage/Parking
Block paved driveway providing two parking spaces plus an additional in the garage, there is potential for more parking where the front lawns are. There is an overhanging front porch with a composite and obscured double glazed door leading to:
Entrance Hall
Access to downstairs WC, storage cupboard, radiator with decorative wooden cover, spotlighting, coving, dado rail, skirting and Karndean flooring.
Downstairs W/C
Obscured window to side aspect, wash basin with chrome taps, low-level WC, radiator, coving, wall cladding and wood effect laminate flooring.
Utility Room
Obscured window to side aspect, wall-mounted boiler, base level kitchen units with laminate worktops and a stainless steel sink with drainer, space for appliances, coving, radiator, skirting and Karndean flooring.
Kitchen
3.30m x 3.70m (10'9" x 12'1" )Window to rear aspect overlooking the garden as well as a side door, shaker style kitchen units both wall-mounted and base level comprising; integrated dishwasher, four ring burner Bosch gas hob with extractor over, space for a large American style fridge/freezer, space for a wine refrigerator, composite sink and drainer with chrome mixer tap set into granite effect worktops and splashbacks, coving, skirting and tile effect flooring.
Front Lounge
7.32m into the bay x 3.68m (24" into the bay x 12Leadlight bay fronted window, two double radiators, feature fireplace, coving, skirting and carpet.
Dining Room
3.30m x 3.70m (10'9" x 12'1" )Sliding door for direct garden access, double radiator, coving, skirting and wooden flooring.
First Floor Landing
Obscured window to side aspect, storage cupboard, loft access, coping, dado rail, skirting and carpet.
Bedroom One
5.70m x 3.70m (18'8" x 12'1" )Leadlight window to front aspect, large set of built-in wardrobes, access to en-suite, radiator, coving, skirting and carpet.
En-suite to Bedroom One
Obscured window to side aspect, tiled shower cubicle, modern pedestal wash basin with chrome mixer tap and a tiled splashback, chrome towel radiator, low-level WC, spotlighting, skirting and wood effect lino flooring.
Bedroom Two
3.99m x 3.70m (13'1" x 12'1")Leadlight window to front aspect, double radiator, coving, skirting and carpet.
Bedroom Three
3.32m x 3.70m (10'10" x 12'1" )Window to rear aspect, coving, radiator, skirting and carpet.
Bedroom Four
3.32m x 3.70m (10'10" x 12'1" )Window to rear aspect, coving, radiator, skirting and carpet
Four-Piece Family Bathroom
Obscured window to side aspect, tiled shower cubicle with power shower, paneled bath with shower attachment, pedestal wash basin with chrome taps, low-level WC, wall cladding, wood effect lino flooring.
Garden
Decked seating area with the remainder laid to lawn with planting borders, fencing, side access and a rear deck area with integral hot tub to remain.
Garage
4.10m x 3.00m (13'5" x 9'10" )Single garage with an up and over door.
Energy Efficiency and Environmental Impact

Although these particulars are thought to be materially correct their accuracy cannot be guaranteed and they do not form part of any contract.
Property data and search facilities supplied by www.vebra.com
















